Star Hotel Acoustic Processing Report There are 6 details to watch out for!
Selected inchapters 2 of Hotel Acoustic Processing Solutions,“Five-Star Hotel Room Soundproofing Construction” and “Hotel Acoustic Design Data and Noise Reduction Treatment Solutions”,covering common hotel partitions, curtain wall partition walls, equipment soundproofing, and more.
Because different star hotel soundproofing measures are many different measures, and hotel acoustic design professional, so today for hotel room acoustic processing missing details, and then share with you.
01
Room entry hard floor acoustic treatment
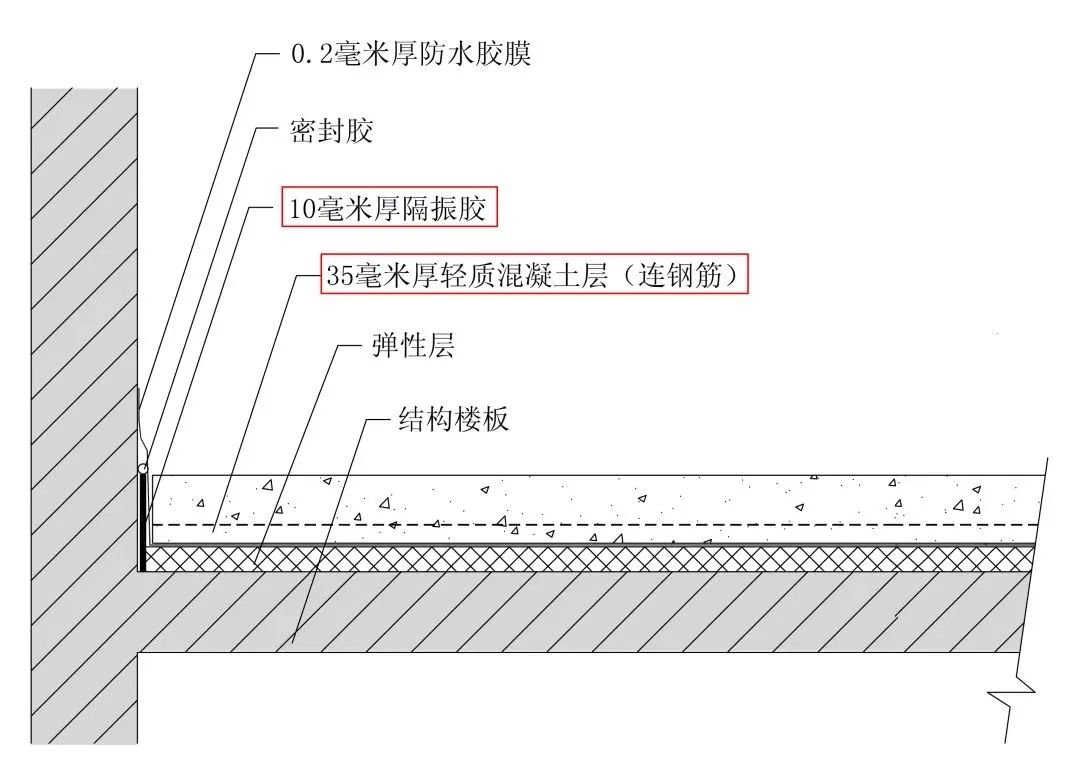
The hotel rooms are insulated from the ground floor
Use an elastic device or “vibration-absorbing” material at the ground sound source to constrain control.
For example, “ground felt” or “add vibration isolation system”, it is important to note that in the construction of vibration isolation system, the thickness of the floor than the original design thickness increased.
02
Circulating water pipe acoustic treatment through the room
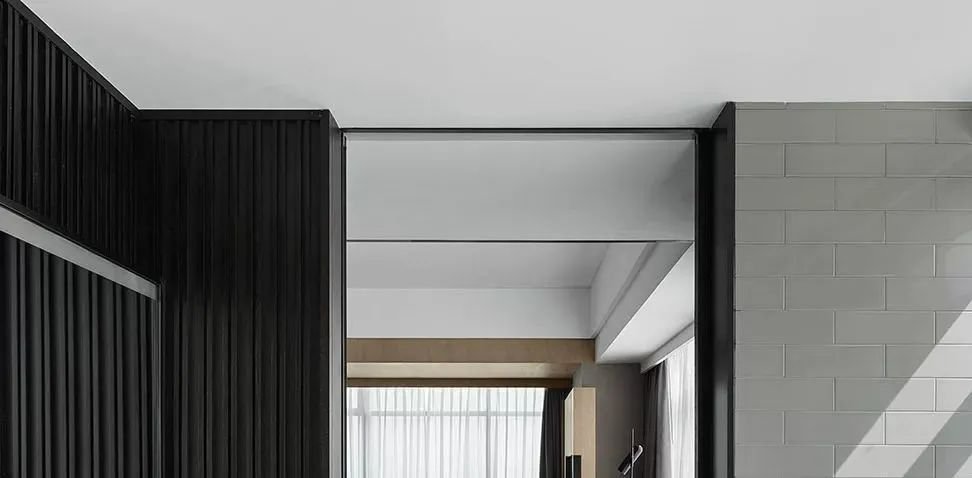
Through the room’s circulating water pipes, due to the limitations of the site, the circulating water pipes are installed over the guest room bathroom, considering that the noise generated by the water pipes when the water flow directly affects the environment of the room seating area, here are two solutions:
Option 1: After ceiling ceiling ceiling, two 9mm thick plasterboard walls are added, and the space above the boundary circulating water pipe at the junction of the toilet and the seating area is located.
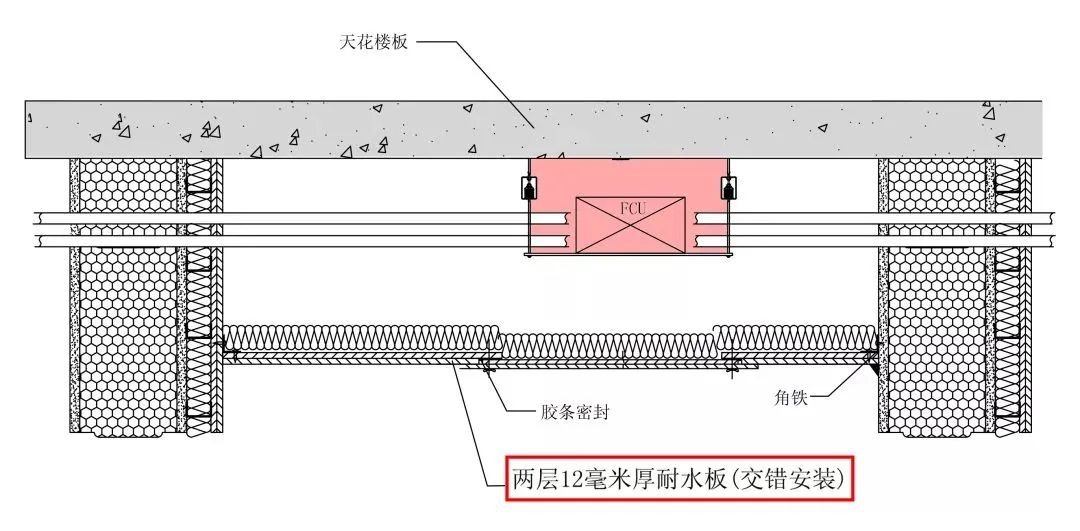
This practice can effectively prevent the running noise of circulating water pipes, spreading to the rest area to create a nuisance (but the relevant unit notes whether the ceiling can withstand the pressure of adding two gypsum walls).
Scenario 2: Surround the circulating water pipe to prevent the running noise of the circulating water pipe from spreading to the rest area to cause a nuisance.
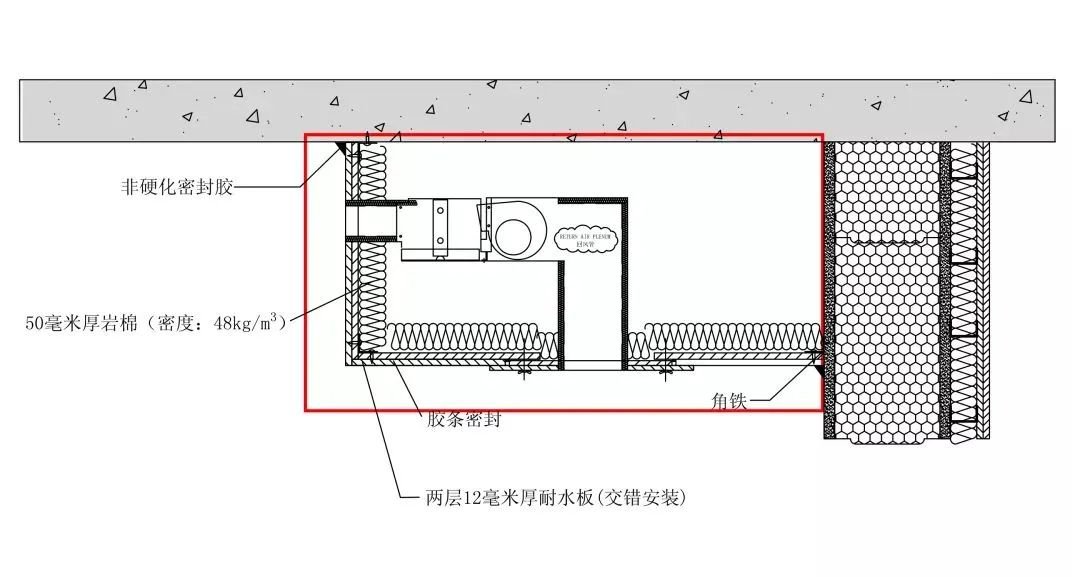
Circulating water pipe acoustic treatment
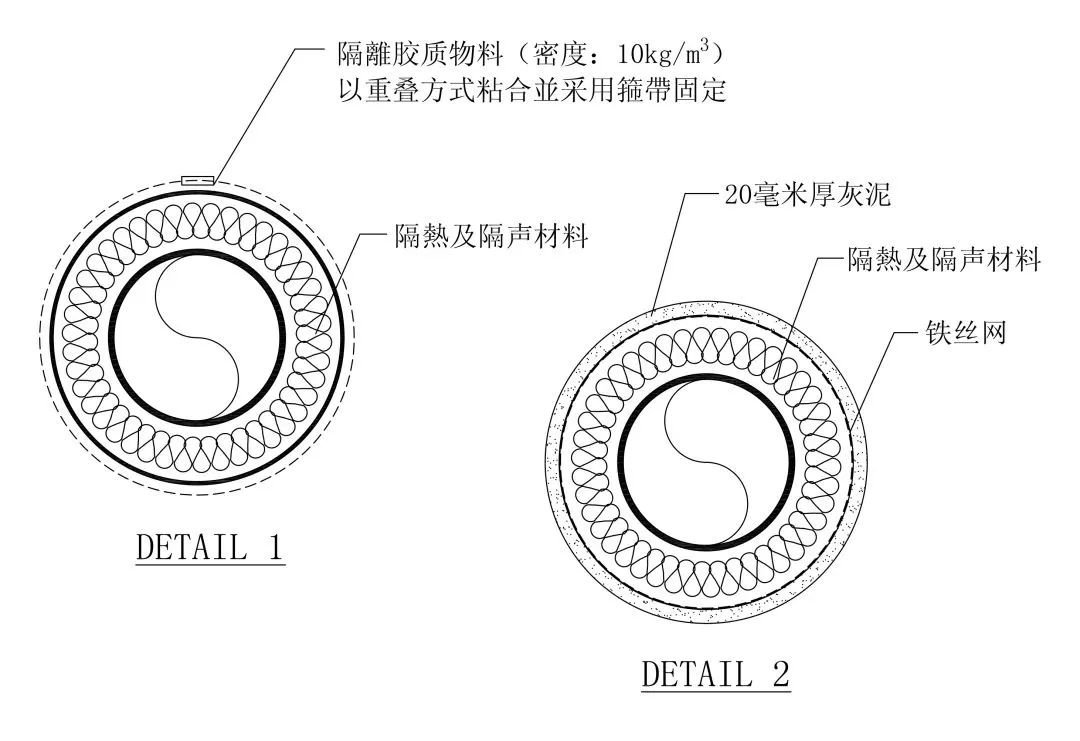
Circulating water pipe tube treatment
03
Sound control requirements and AC handling of the TV wall in the room
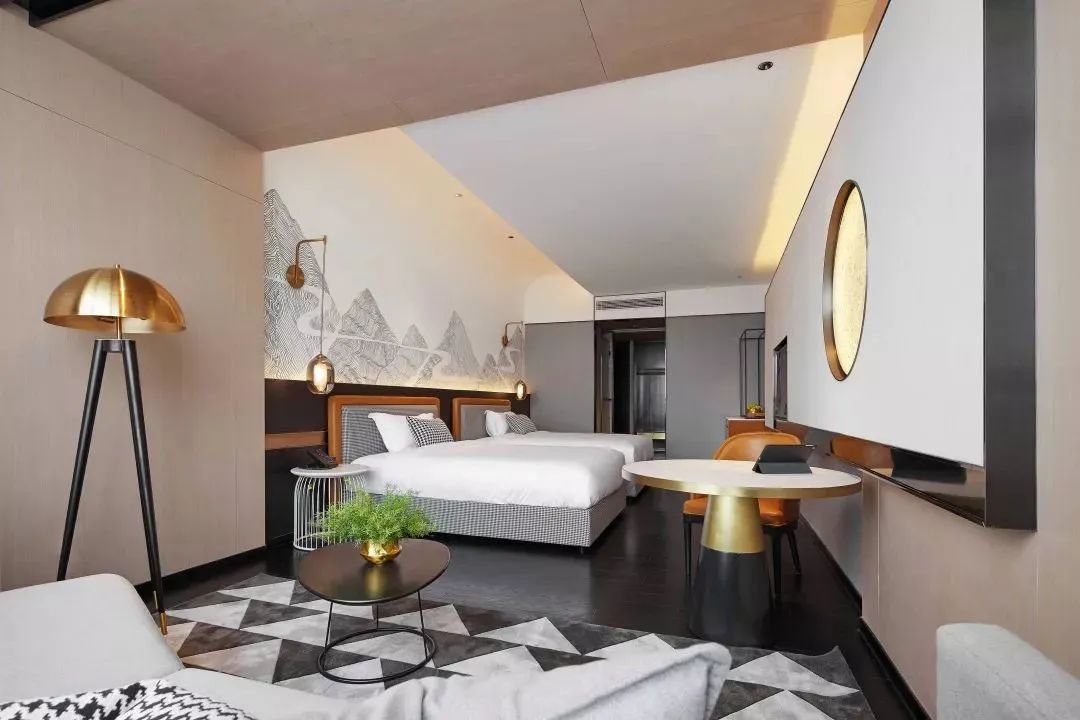
To better meet the sound insulation requirements of the room partition wall, the corresponding sound insulation of the TV wall is optimized design, and prevent the installation of the TV hook to destroy the wall structure to reduce the amount of sound insulation of the wall.
The following design, mainly the TV hook system and wall structure through soft contact, soft contact design can on the one hand effectively buffer and absorb noise energy.
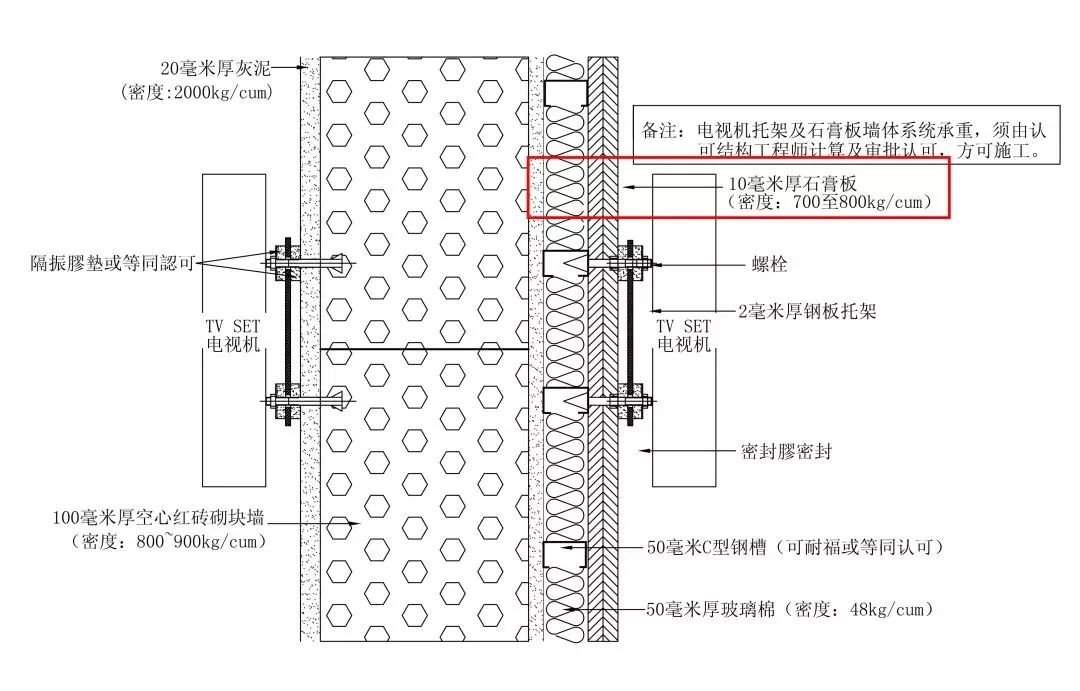
Room wall TV carrier node
On the other hand, the wall damaged by the hook construction can be effectively repaired to prevent the wall weakness from being broken by noise energy, thus ensuring the amount of sound insulation of the wall.
04
Adjacent to fire elevators” and acoustic treatment of rooms in cloth and grass rooms
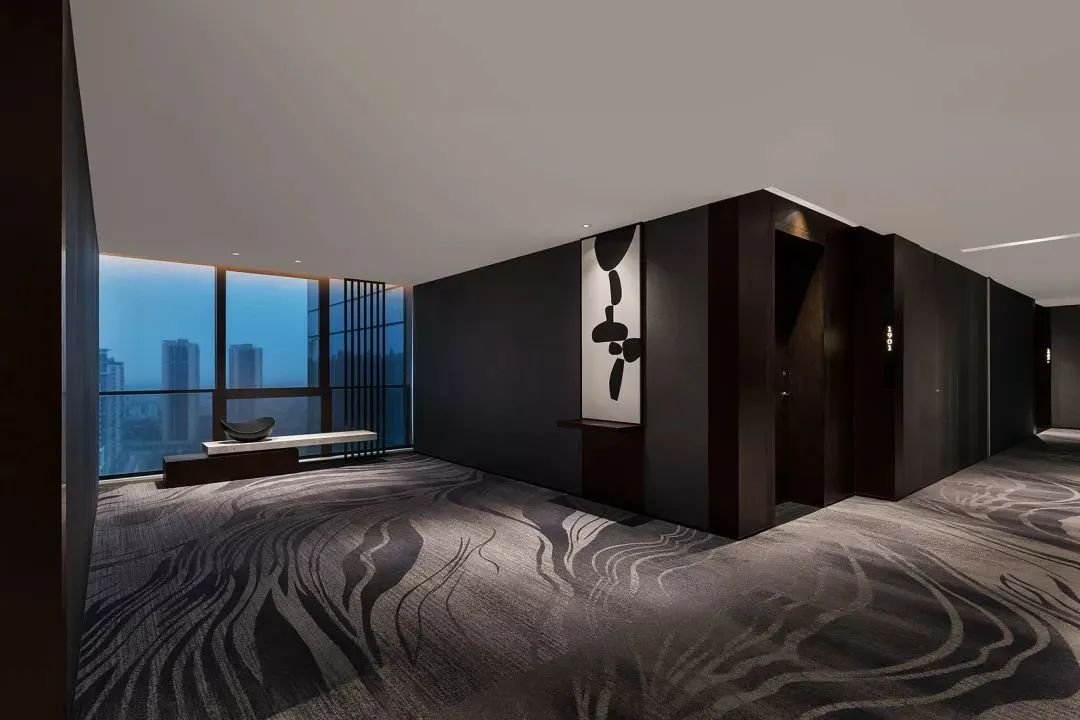
Room corridor and near fire elevator location
In the case of this room, the room will be disturbed by the vibration noise generated by the operation of the hanging fan between the cloth and grass through the structure.
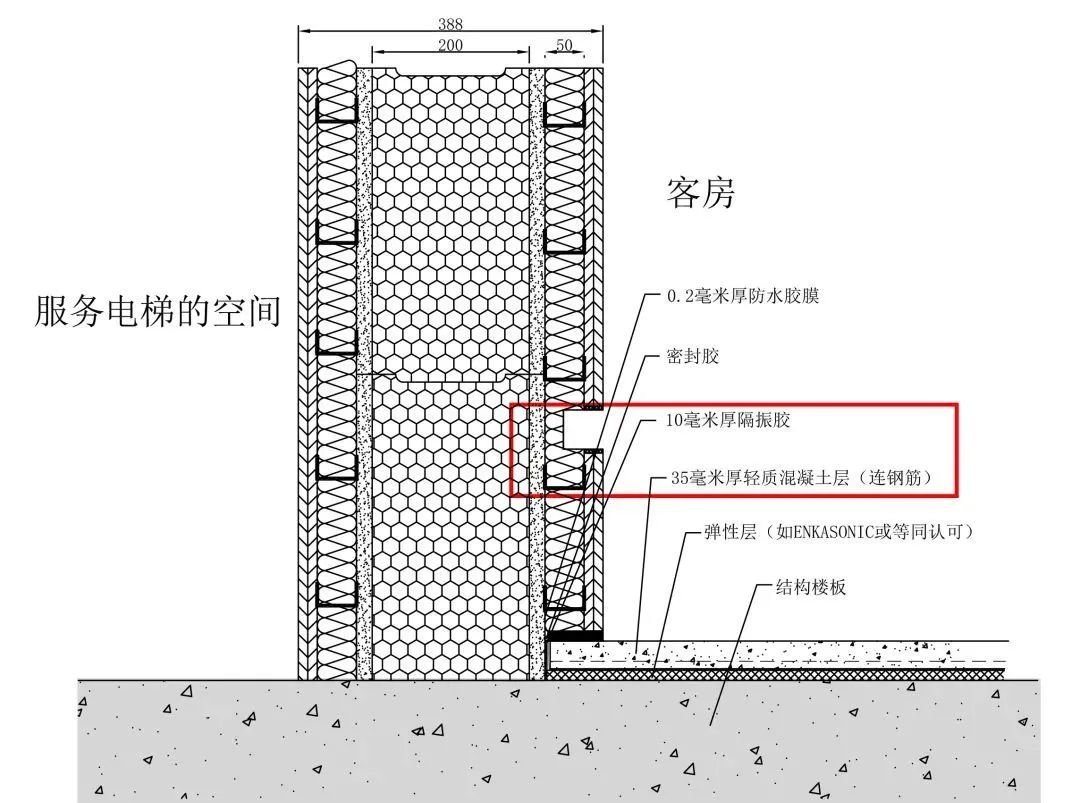
Adjacent elevator rooms with wall acoustic treatment
To address this nuisance, it is recommended that rooms in the vicinity of the area be floated and that the floor and walls of the rooms be softly connected by vibration adhesive material to resist vibration nuisances.
05
The suite has a Jacuzzi and gym oscillator treatment
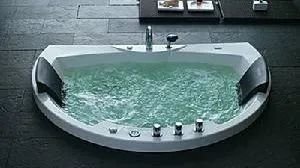
Since the jacuzzi vibrates when working, to prevent its vibration from passing through the structure of the adjacent room, a floating base must be added and the jacuzzi added to the floating base.
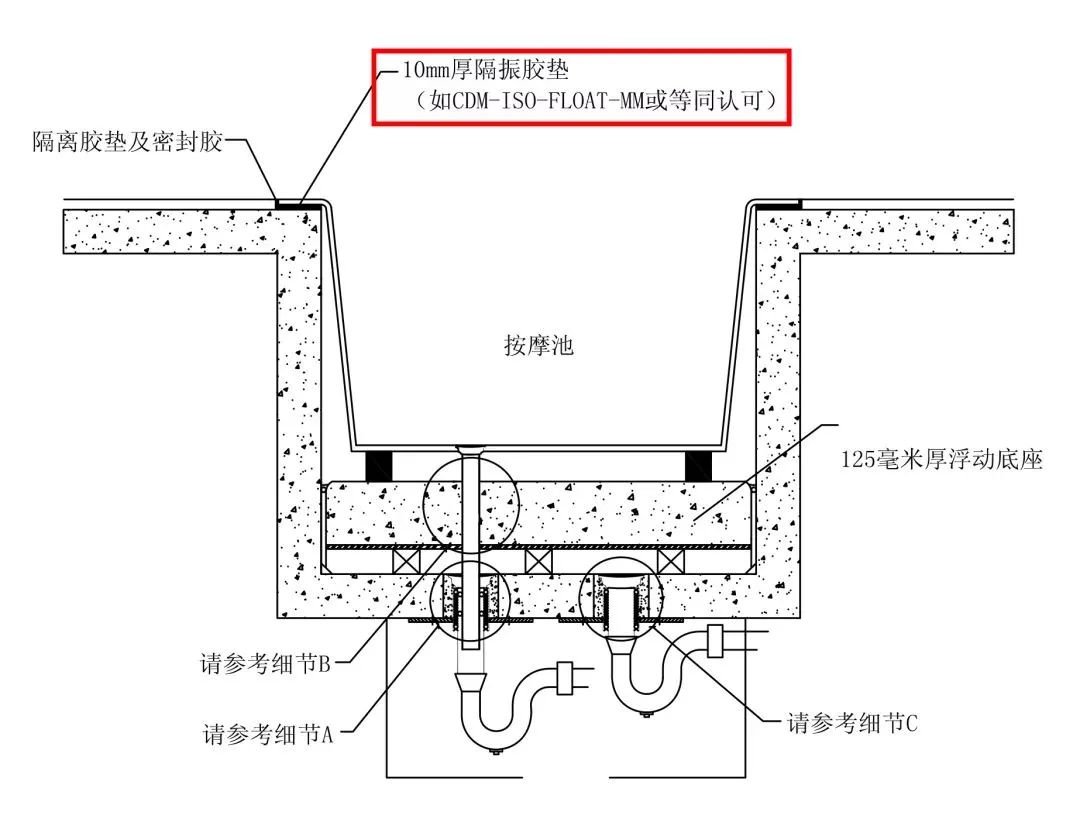
Massage pool floating base design

Massage pool floating base design
At the same time, because of the treadmill in the room, weightlifting equipment or jumping areas of vibration noise will also cause vibration noise pollution on the lower floor or adjacent rooms.
Therefore, the floor in the gym for floating treatment, like the room vibration-insulating platform treatment, that is, in the original floor to add vibration-absorbing glue material to support the fitness room floor.
06
Room walls and floors are divided into glass curtain wall nodes
This node is the key part of the leakage sound of the partition wall and board, and its construction process and treatment method need to add two gypsum boards on both sides of the sub-house (wall or floor) and fill in the rock wool to ensure the sound insulation of the opening position.

The building glass curtain wall is connected to the floor

The building glass curtain wall is connected to the partition wall
Star hotel on the room sound insulation requirements are very high, construction requirements are also very detailed, today we share with you the hotel’s room soundproofing details, integration of relevant acoustic design specifications, and combined with the actual situation on the construction site, to provide a reference for construction experience.
More wall damping construction practices (details)
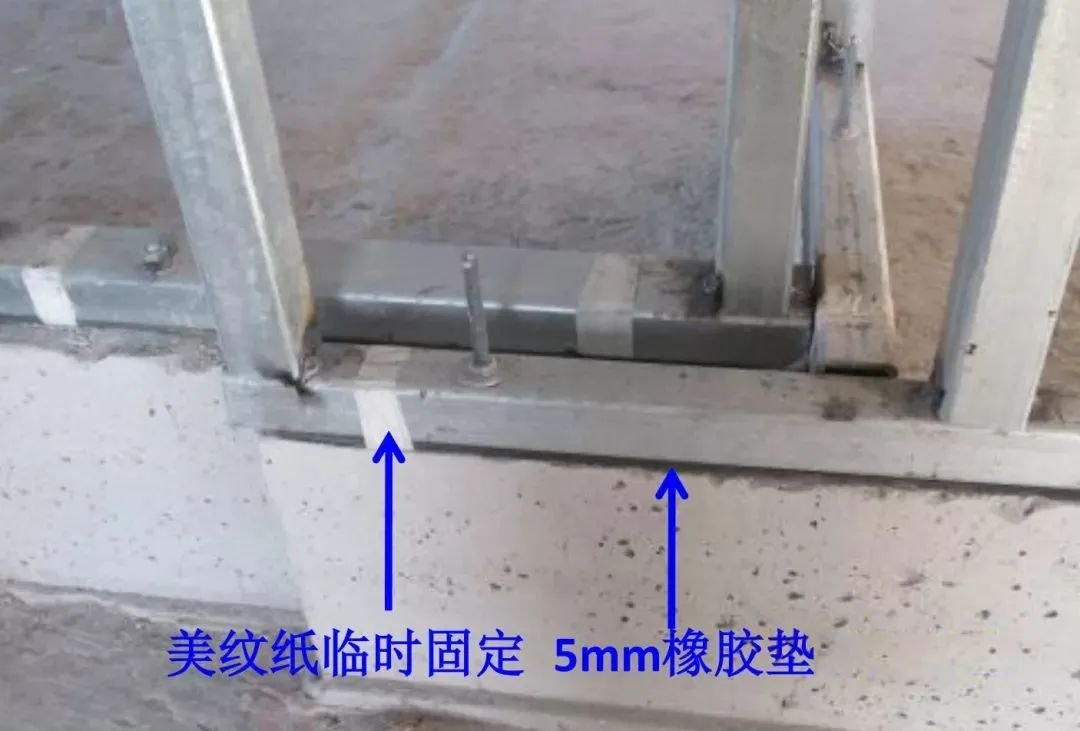
The 5mm rubber mat is temporarily fixed to the keel by the used paper
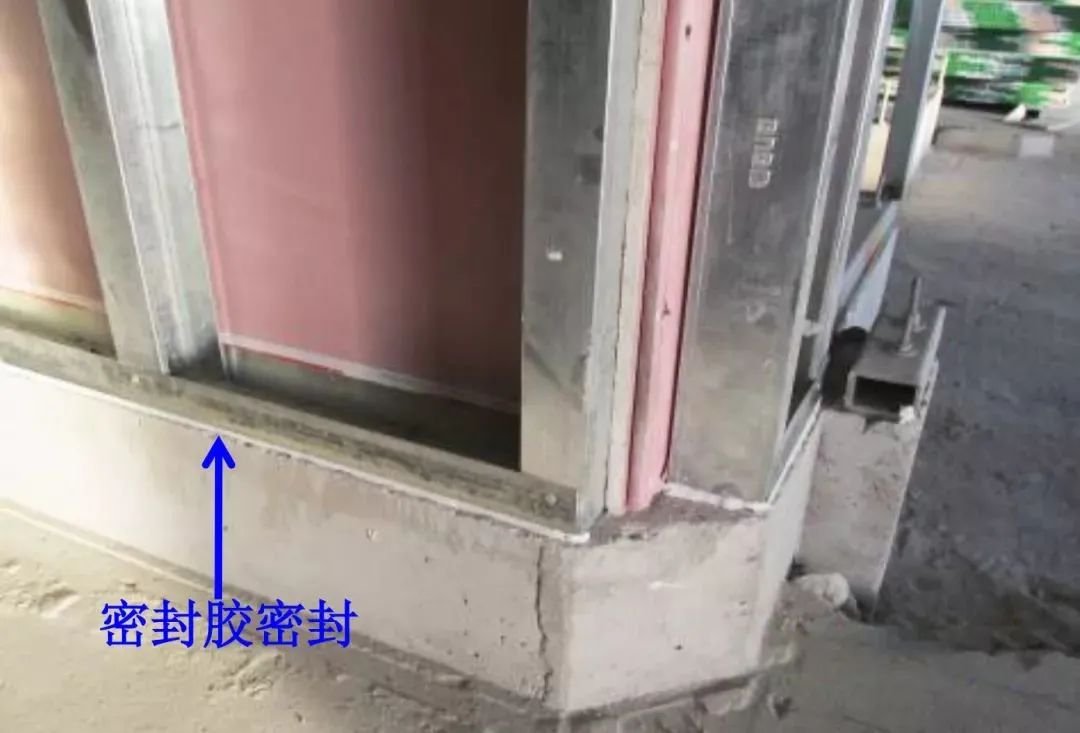
The keel is sealed by sealant after it is installed and secured
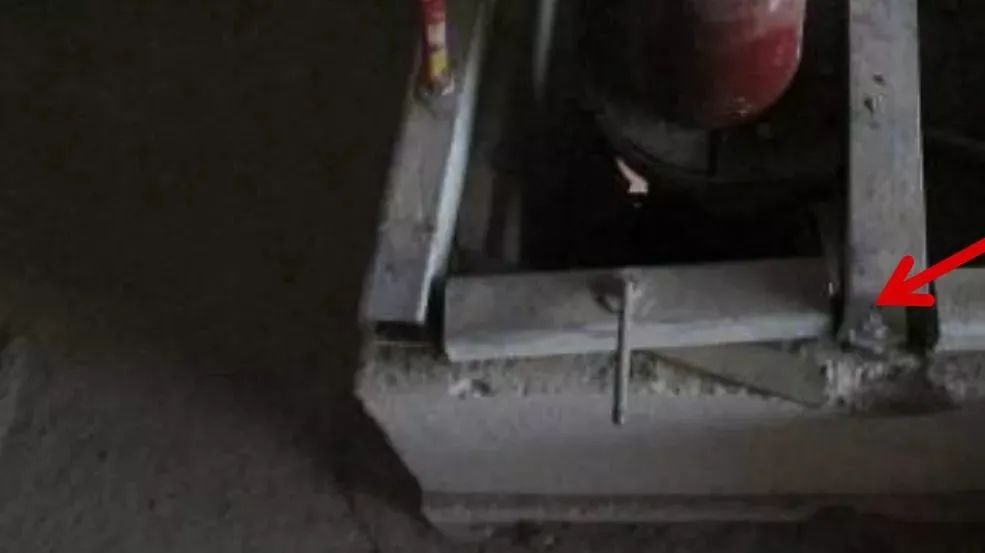
The square steel of the fixed pipe well leaves the guide wall and does not touch the plate surface when sealing the plate, preventing the pipe vibration from causing the wall gypsum board to vibrate
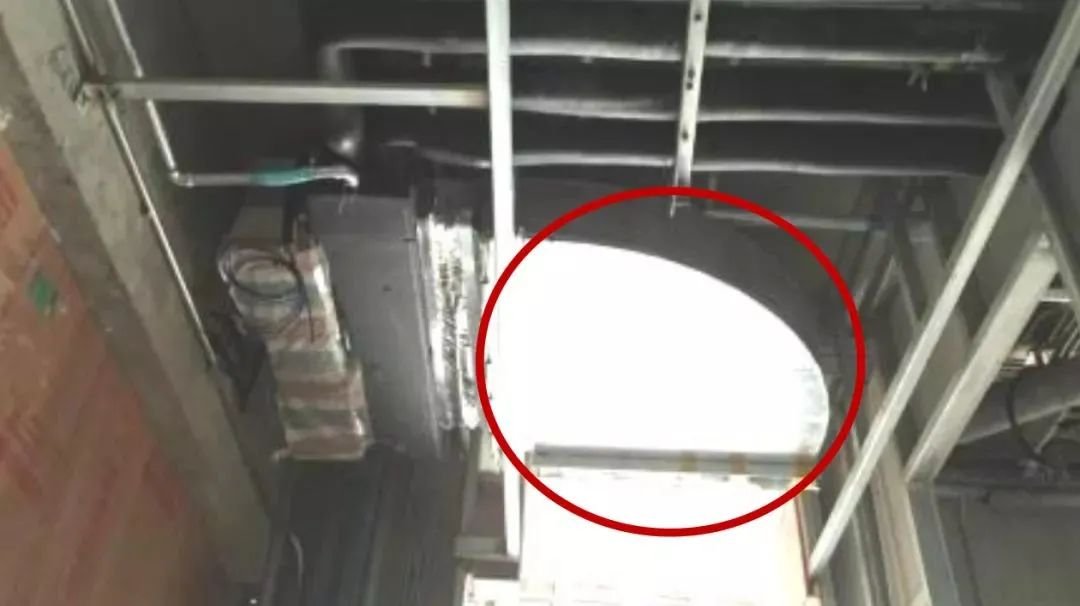
The muffled elbow is softly connected to the fan coil by aluminum foil, and the structure of the muffled elbow is also a noise-absorbing noise-canceling device

