High-end hotel Decoration items 25 self-test / mutual inspection standards
Share a set of hotel room interior decoration engineering self-inspection standards (partial), I hope to provide you with some hotel engineering self-test / mutual inspection experience reference.
1, door cover and stainless steel outlet acceptance
Acceptance criteria: door cover and stainless steel lines left sewing neat, uniform, refreshing
On-site door cover and stainless steel lines between the 3mm process seam, to ensure a neat, uniform, refreshing. Avoid a slight deformation of the door cover and uneven closing between stainless steel.
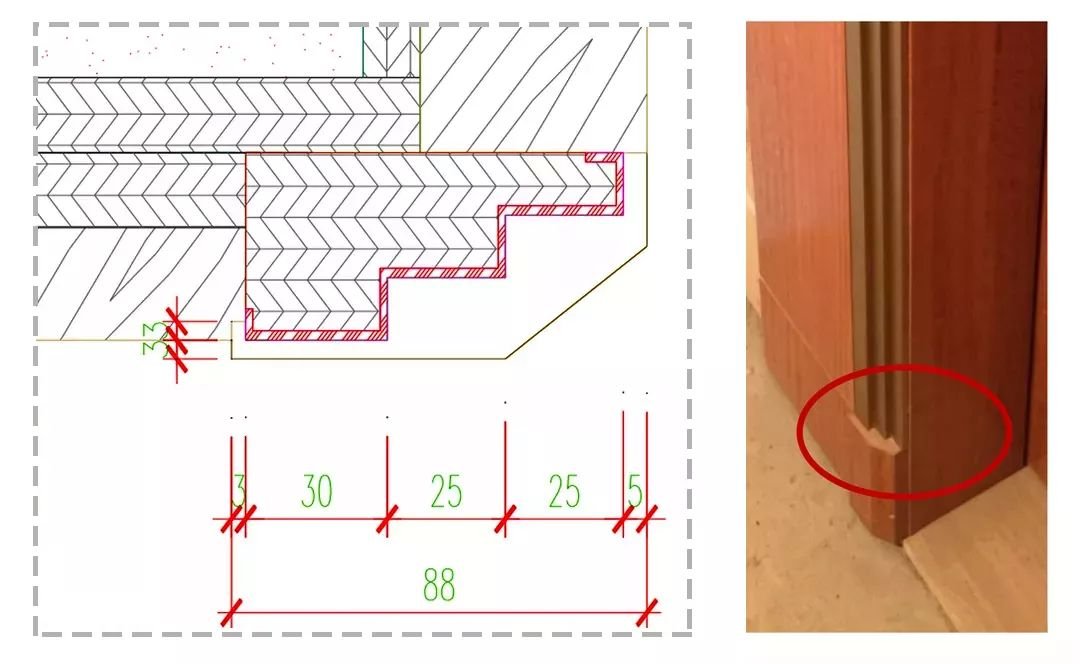
2, door cover yin angle/door seam acceptance
(1) Door cover angle acceptance criteria: stitching solid and no color difference, factory painting when the yin corner is easy to spray uneven, resulting in color difference;
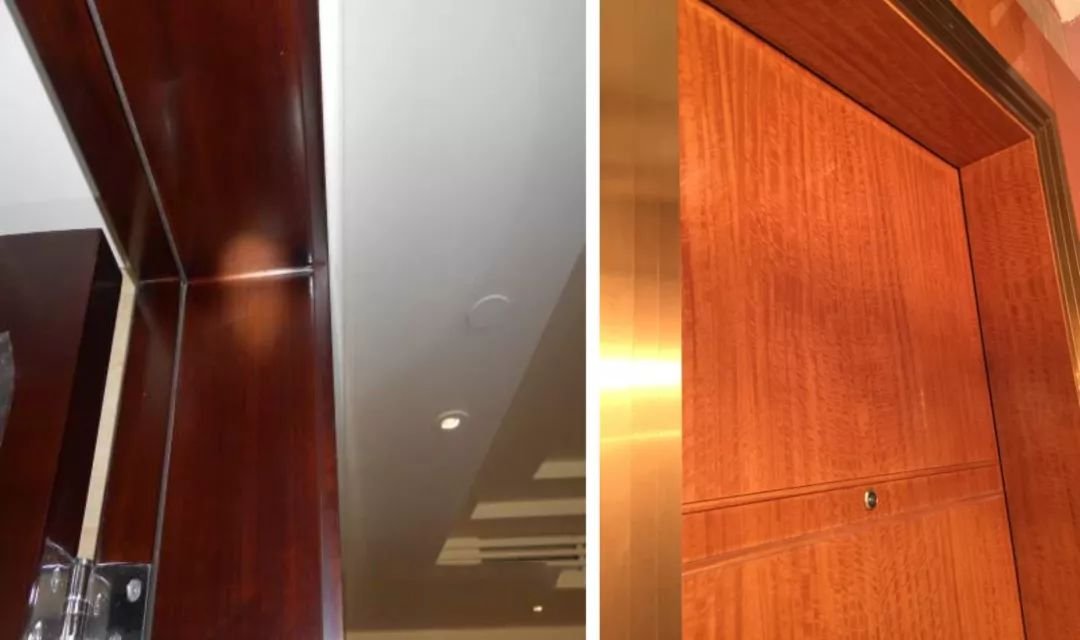
(2) Door seam acceptance criteria: left, right, upper door seam 3-4mm, lower door seam 6mm,even gap
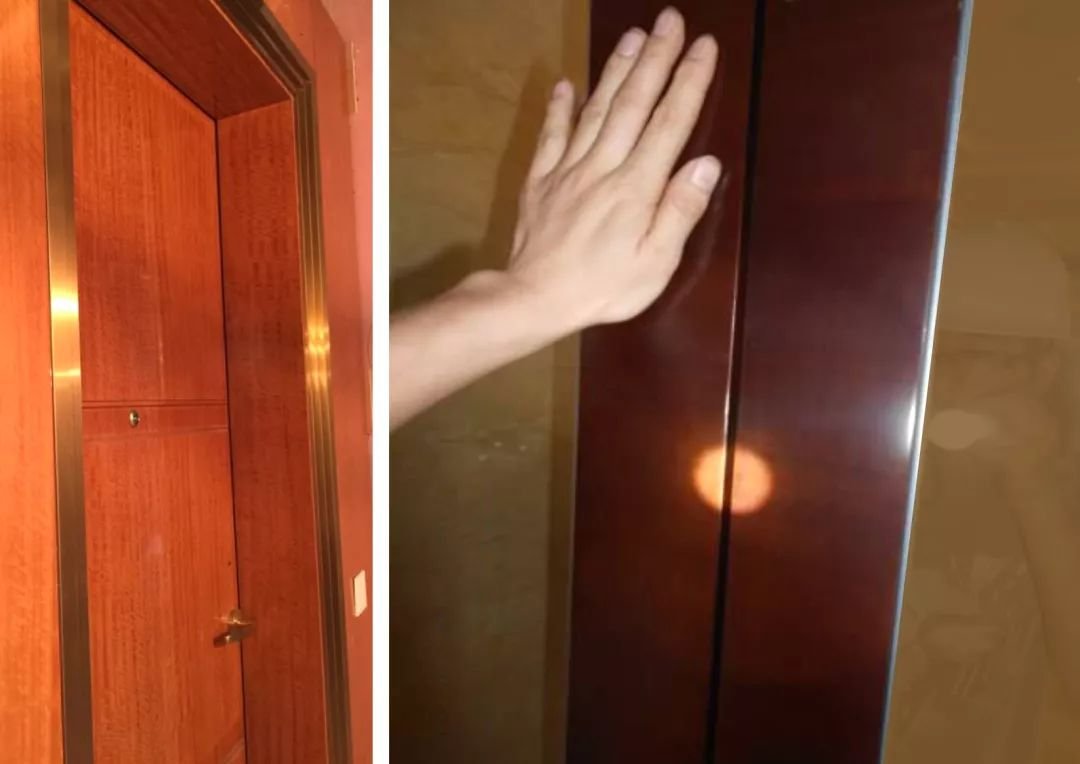
3, door lock, door handle acceptance standards
(1) Door lock slotting should be accurate, standardized, the size and lock body, lock plate consistent
(2) The door lock installation should be fastened and the unlock should sound freely
(3) Accessories are fully installed, fixed screws should be fully installed, straight, screw cap should be flat or embedded
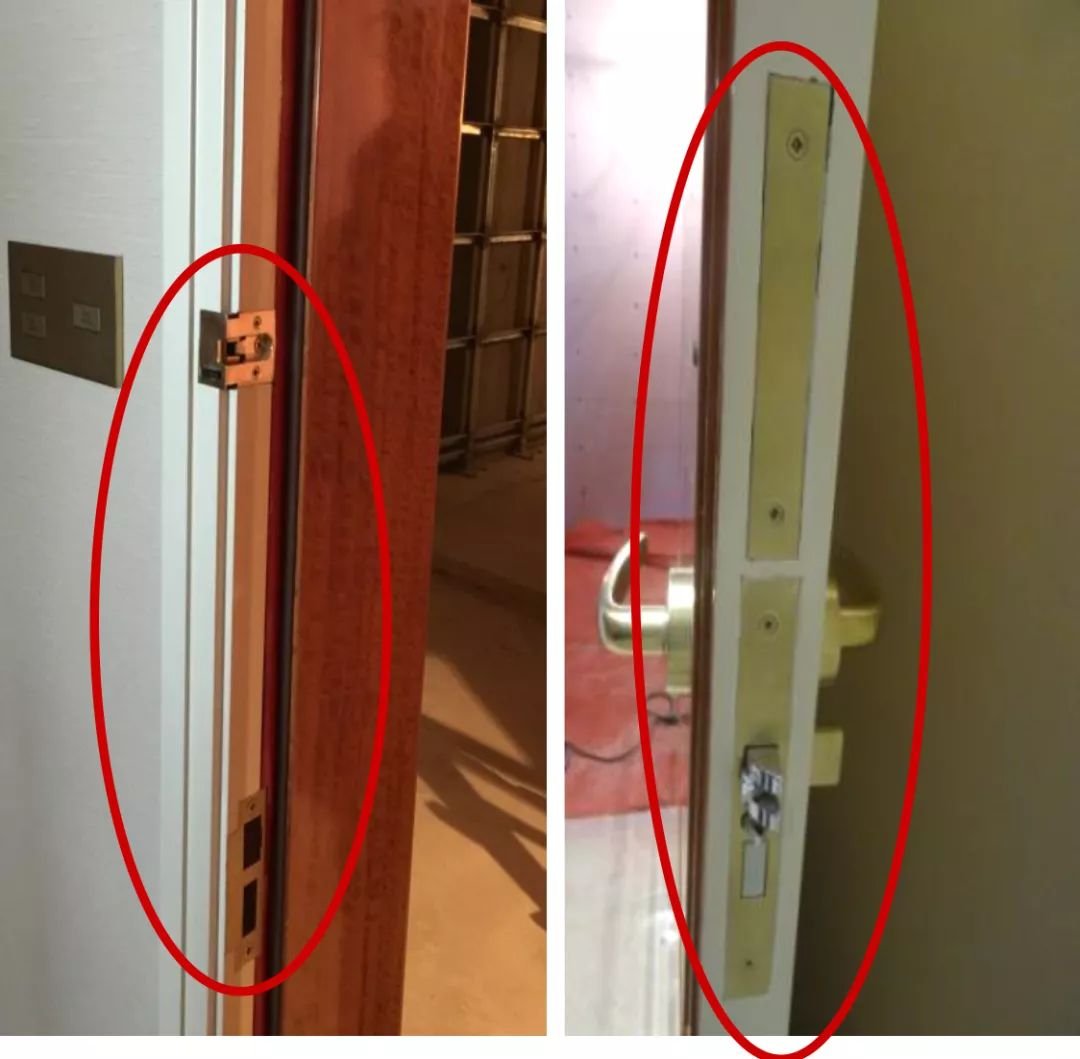
4, door cover seal, fire bar acceptance standards
(1) Seals installed smooth and straight, door fans closed and seals combined closely, do not swing;
(2) Fire strip installation is smooth and straight, glue is firm and glue can not be exposed. Fire strips cannot be cut;
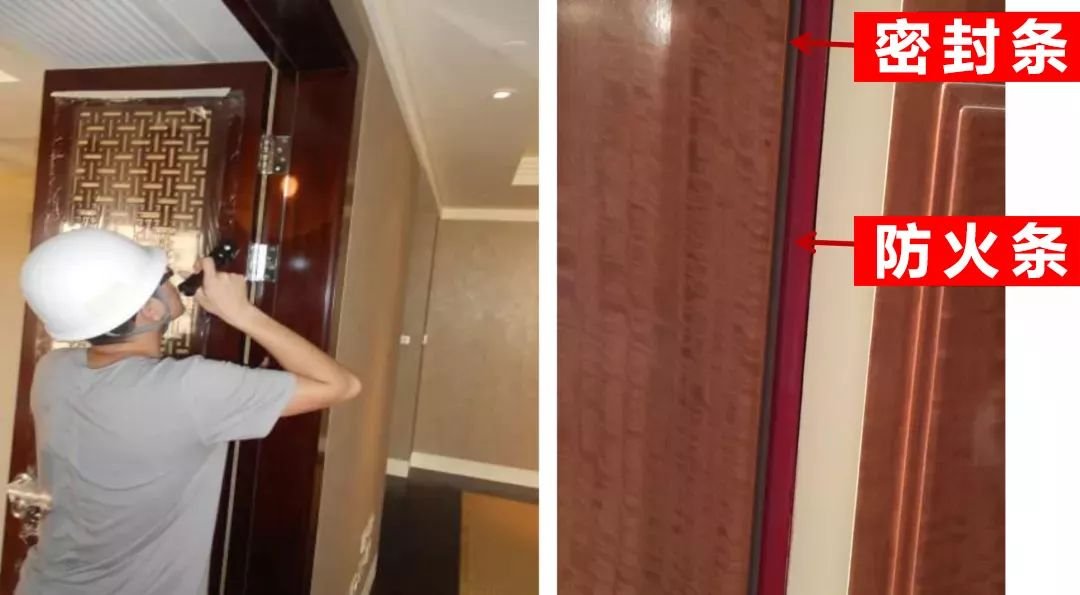
5, closed-door, door-stop acceptance standards
(1) Closed doors and door stops shall be installed in the specified location
(2) The installation is secure, the fixing screws are complete and straight
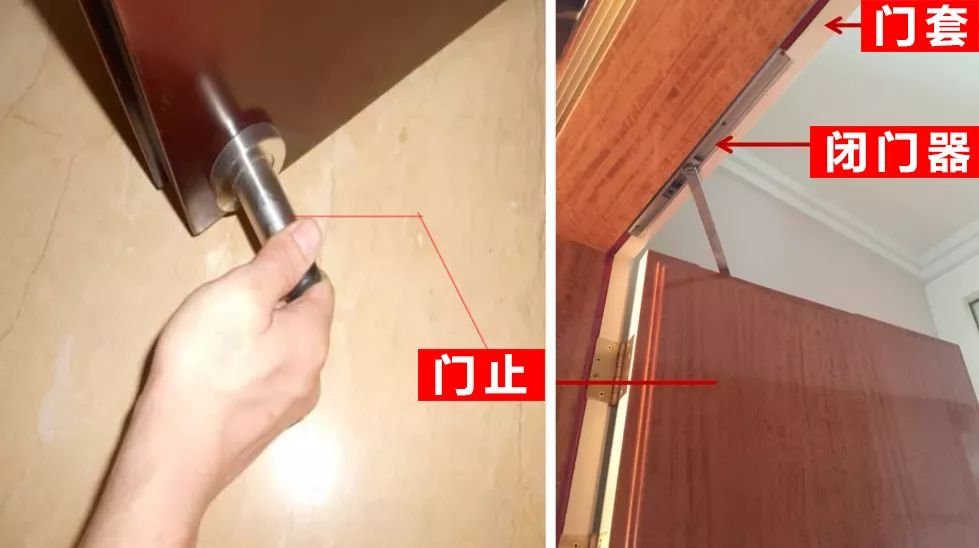
6, door bottom gate acceptance standards
(1) When the door is closed, the door bottom gate completely falls to block the door seam, A4 paper can not be inserted, with flashlight exposure will not be transmitted light
(2) The metal cover plate of the door bottom gate is installed flat and seamless, and the screw cap and the cover plate are flush through the site to open and close the door fan, to observe the work of the door bottom gate
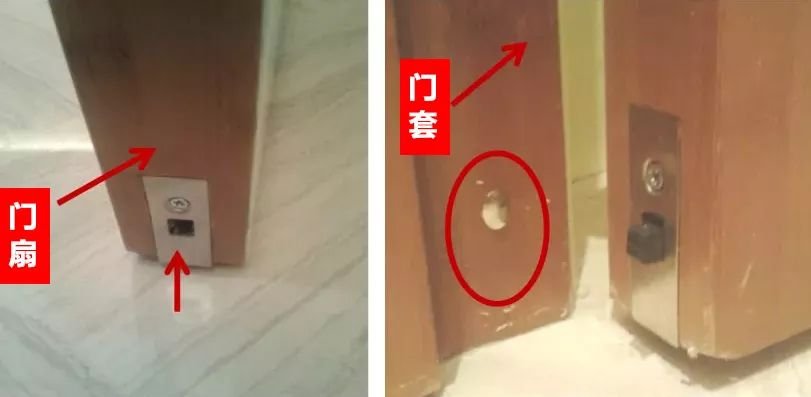
7, anti-theft chain acceptance standards
(1) Anti-theft chain lock state to pull the door hard, anti-theft buckle requirements no loose
(2) The anti-theft chain is installed in the correct direction
(3) Chain lock with the door frame, door fan installation connection is dense and flat
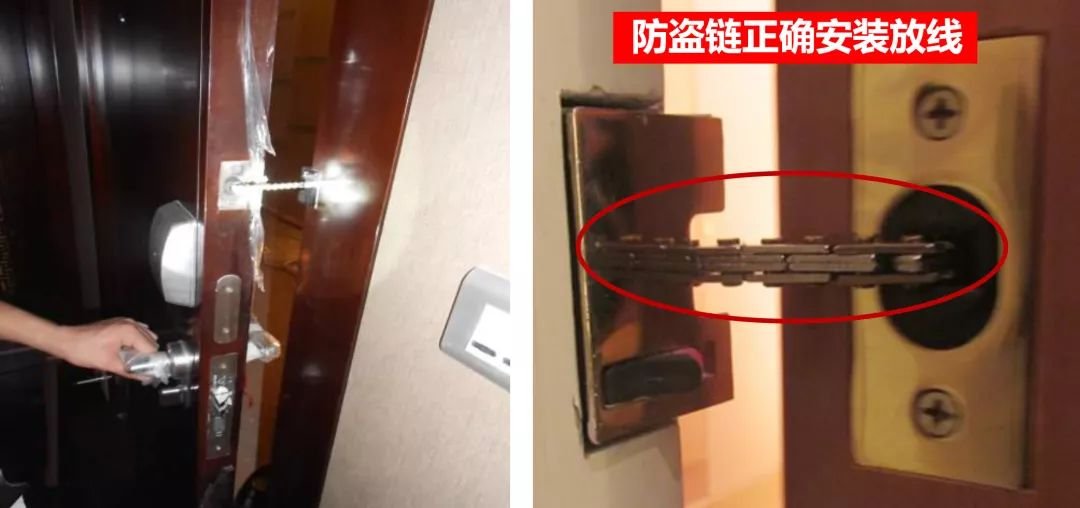
8, glass door inspection standards
(1) When the glass door is closed, two flat butts, the walk-in wardrobe glass door opens with a clearance width of 890mm(bathroom glass door clearance width of 790mm).
(2) The light strip lights up synchronously when the cloakroom is opened
(3) The gap between the door rail and the gypsum board stack is straight and uniform
(4) The door-shifting track is pushed and pulled smoothly, and the door-shifting door can be removed for service
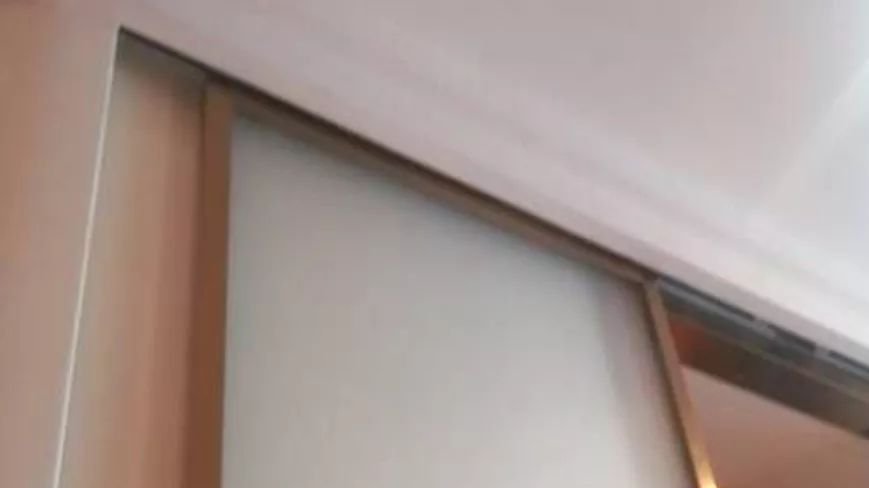
9, glass door glass acceptance standards
(1) The door-shifting glass is the bath and glass, and the surface is uniform and flat
(2) Glass around clean and tidy, no glass glue pollution, transmediation and other conditions
(3) Stainless steel strip surface regular, straight, cut corner square, close to the glass press, not clear seam
(4) The handles on both sides are fitted flat and called
(5) The lower end of the glass door is 15mm off the ground
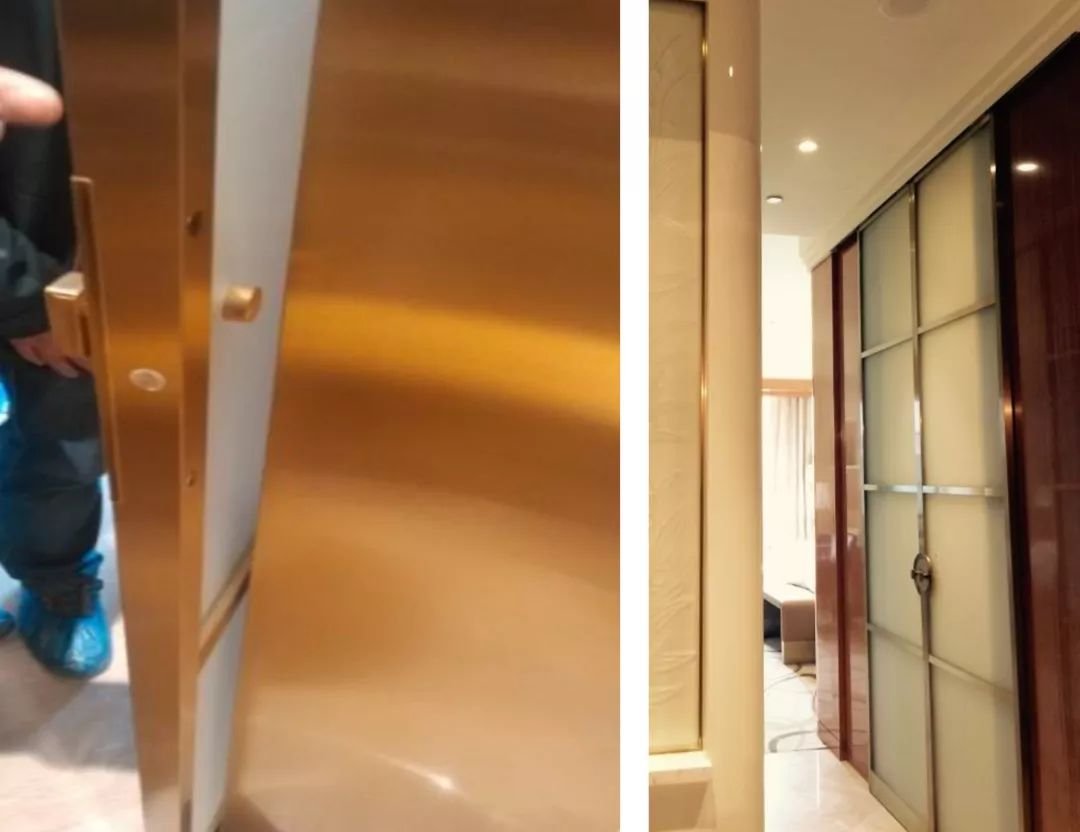
10, walk-in wardrobe top access
(1) Walk-in wardrobe top fan coil access requirements open freely, convenient
(2) Each access gate on site is very heavy, the access gate plan needs to be improved
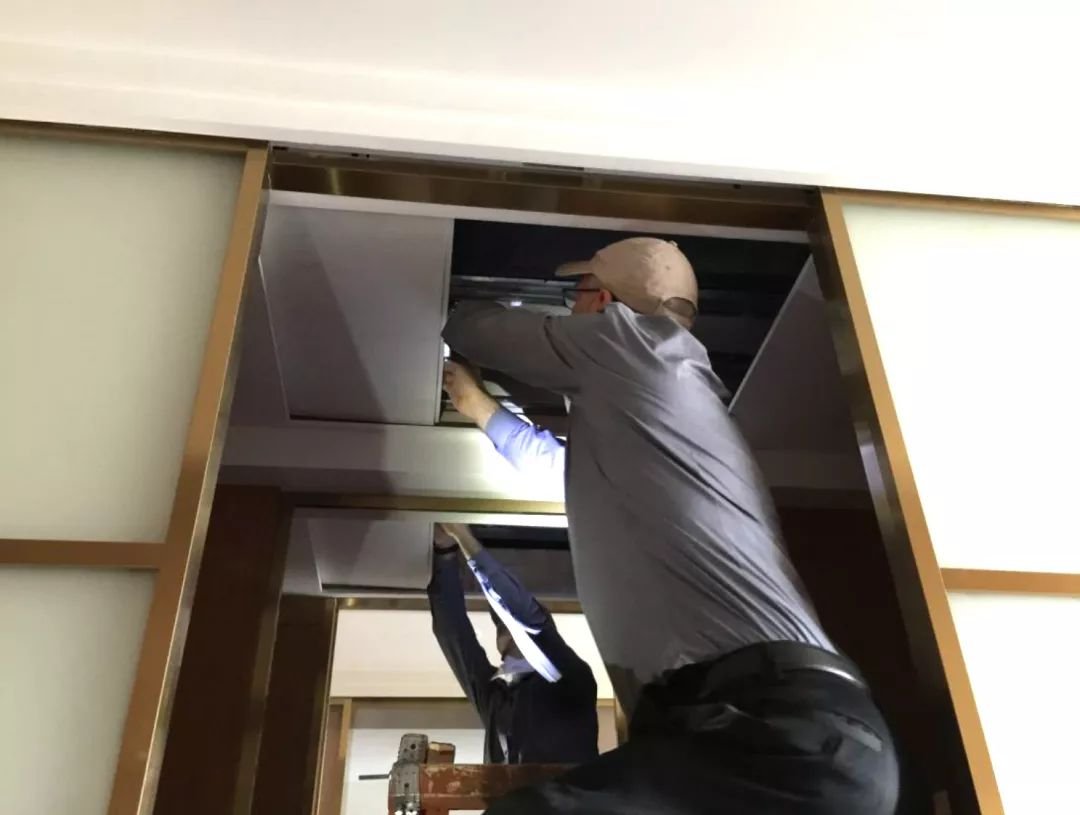
11, wood finish surface acceptance standards
(1) The gloss of the surface paint meets the design requirements of 80 degrees
(2) Wood finish surface paint no flow hanging, shrink holes, rising edges, wrinkled skin, line corners and surface consistent, no accumulated paint, scratches, bumps, and other defects
(3) The wood finish should be flat, square, warping, cracking
(4) Wood finishes and adjacent finishes, kick lines, smallpox and other closing gaps straight, uniform size
(5) Arc wood finish smooth and non-deformation, with other materials in the closing gap size, is uniform
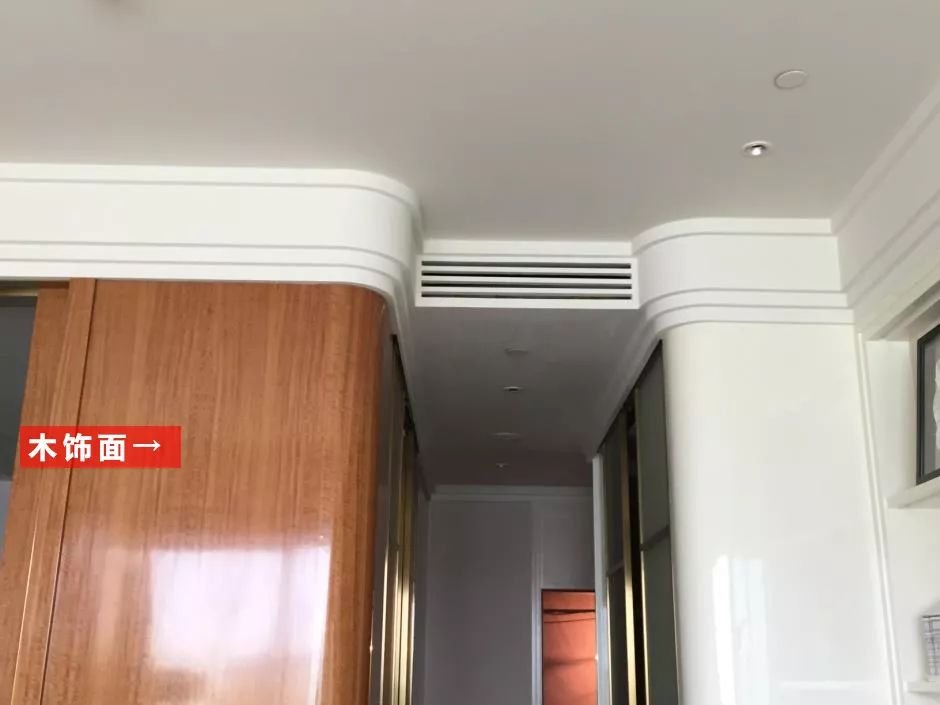
12, bedside control panel acceptance standards
(1) The switch panel at the head of the bed shall have an induction function
(2) The induction buttons on the control panels on both sides of the bed should be set close to the side of the bed
(3) The center dimension of the control panel is 940mmfrom the ground and 70mm from the edge of the wall
Acceptance method: scale test site observation
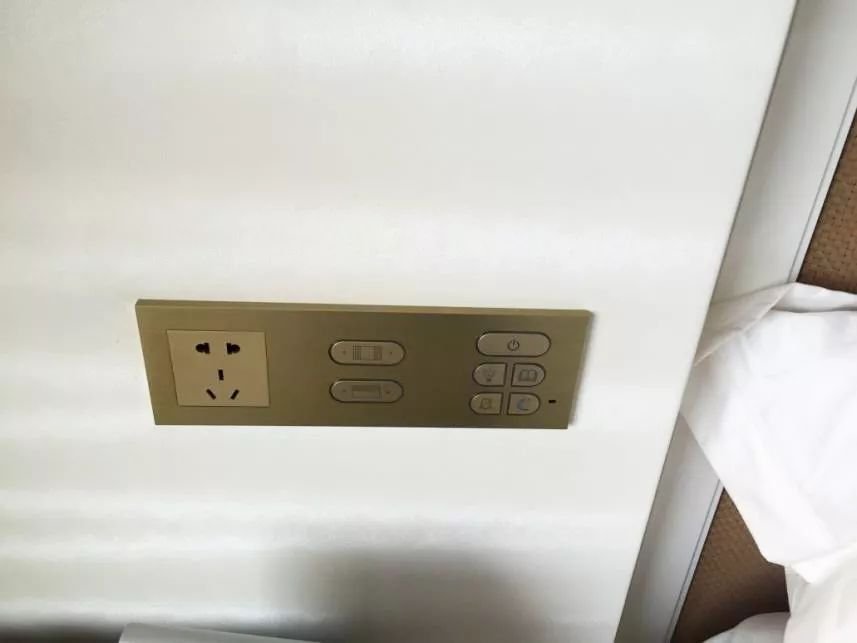
13, wooden door installation acceptance standards
(1) Track installation is straight and symmetrical
(2) Move the door flat, install symmetry, move the gap on both sides of the door size symmetrically uniform
(3) The door is securely secured, the track push and pull smoothly, and there is an anti-fall-off limit device
(4) The inside of the grass-roots reservation space is 50mmwider than the thickness of the door fan, preventing the grass-roots
Scratch the wooden door
(5) Track center reservation slot, access to the door fan pulley
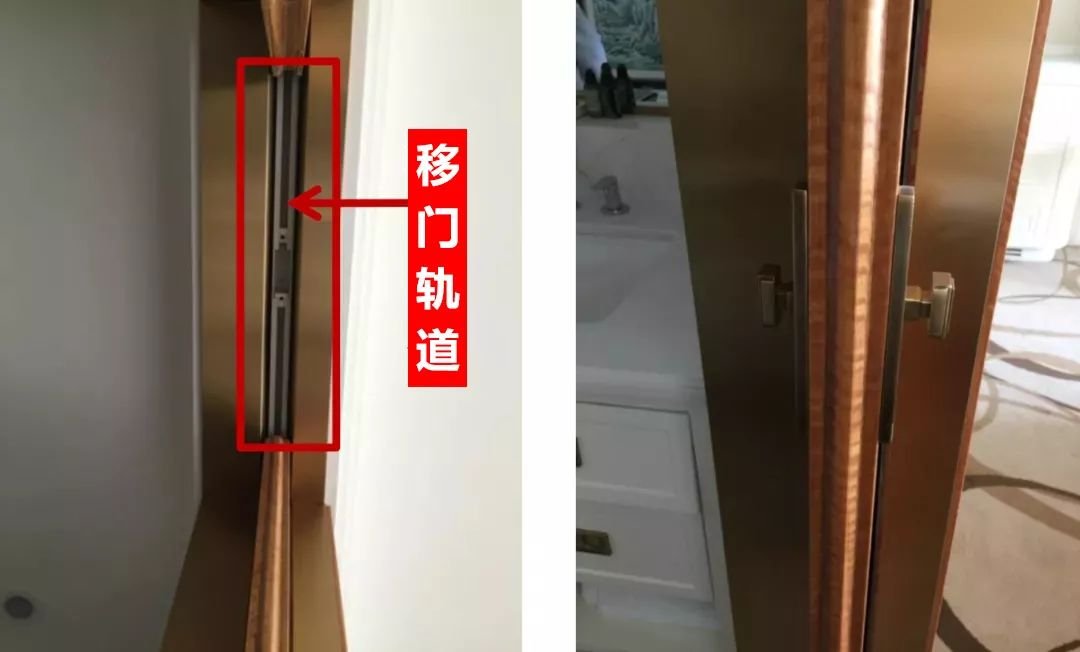
14, bathtub accessories acceptance standards
(1) Bath safety handrails, towel racks, etc. are securely installed so that the shaking is not loose, and the surface is not scratched
(2) Bathtub tap pull, smooth reset, installation is solid, hard shaking no loose phenomenon, and the surface is no scratches
(3) The bathtub stone countertop is smooth, non-polluting, no scratching phenomenon
(4) The countertop stone and the wall stone yin-angle seams are tight, smooth, and straight
(6) Clean and tidy under the bathtub, with a box with a rain shower throat and easy access
(7) The access door is securely installed and the door seams around the door are uniform in size
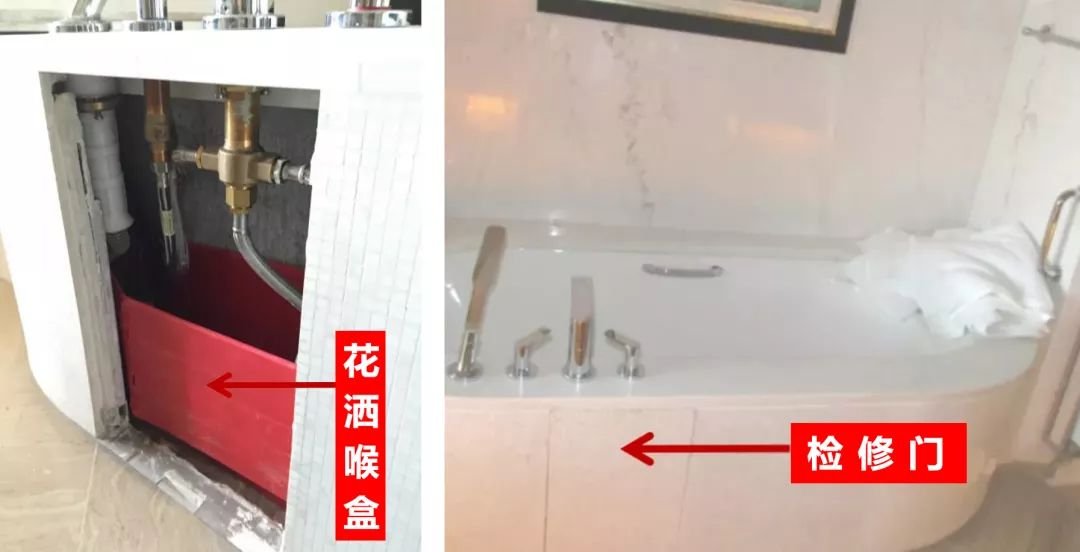
15, bathtub drainage acceptance standards
(1) The bathtub is watery and there is no leakage at the bottom
(2) Through the bathtub to add water, water, check whether the water is smooth, there is no leakage
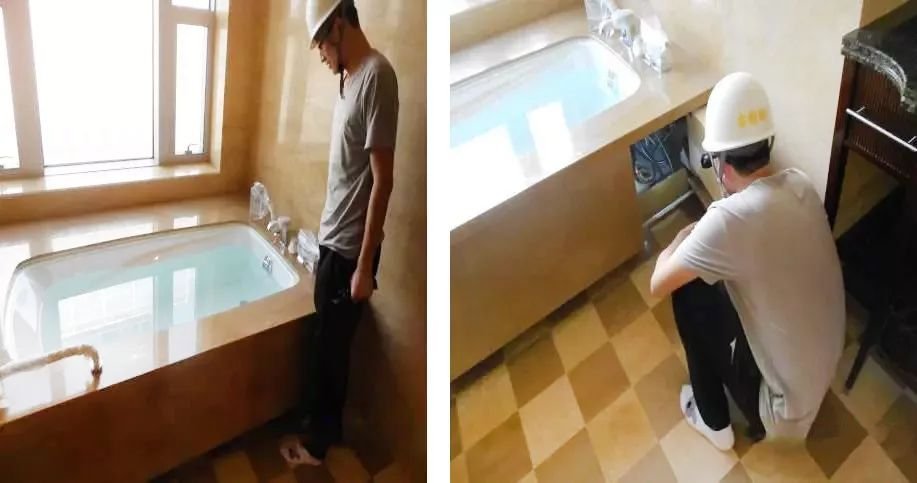
16, shower ground acceptance standards
(1) Pan-water slope 1%, high point from low point height difference of 15mm, room inside and outside the floor height difference of 20mm
(2) Striped leak height of 30mm, release water (not clear)min to ensure that the shower is free of standing water, the ground leakage installation is accurate
(3) Shower stone cover over the stainless steel edge around the ground leakage, see the size of the large sample.
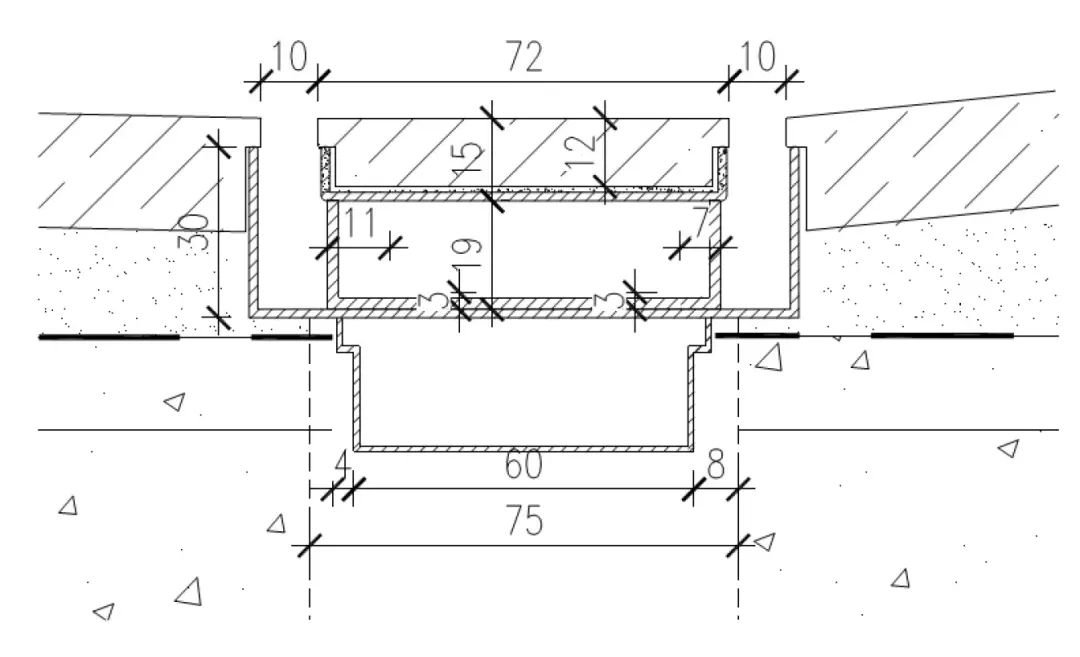
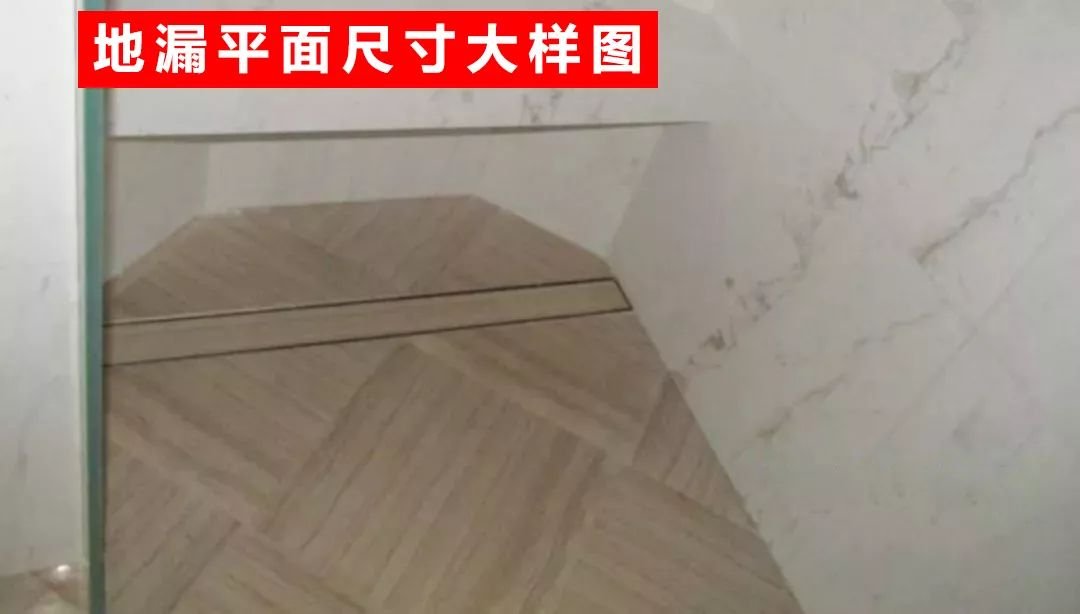
17, shower water bar acceptance standards:
(1) Shower water bar to ensure that the shower water does not splash
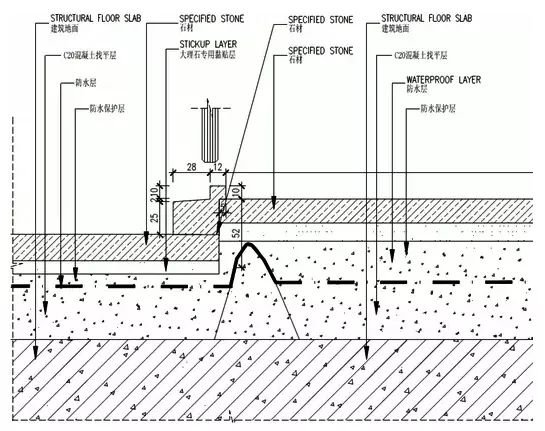
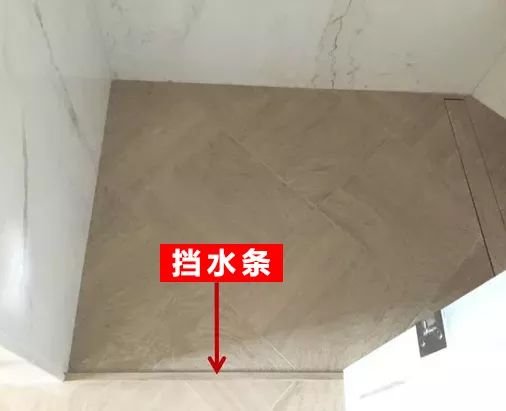
18, toilet configuration acceptance standards:
(1) The height of the mobile phone rack between the toilets is 1040mm, and the stone is smooth and smooth, and the installation is firm
(2) The glass door between the toilet opens inwards, the door fan, the lower entrance should be flush, and no bumps, door handles and other hardware installation is secure
(3) The paper barrel holder (spare 300mm, commonly used 730mm)is securely installed and in an accurate position
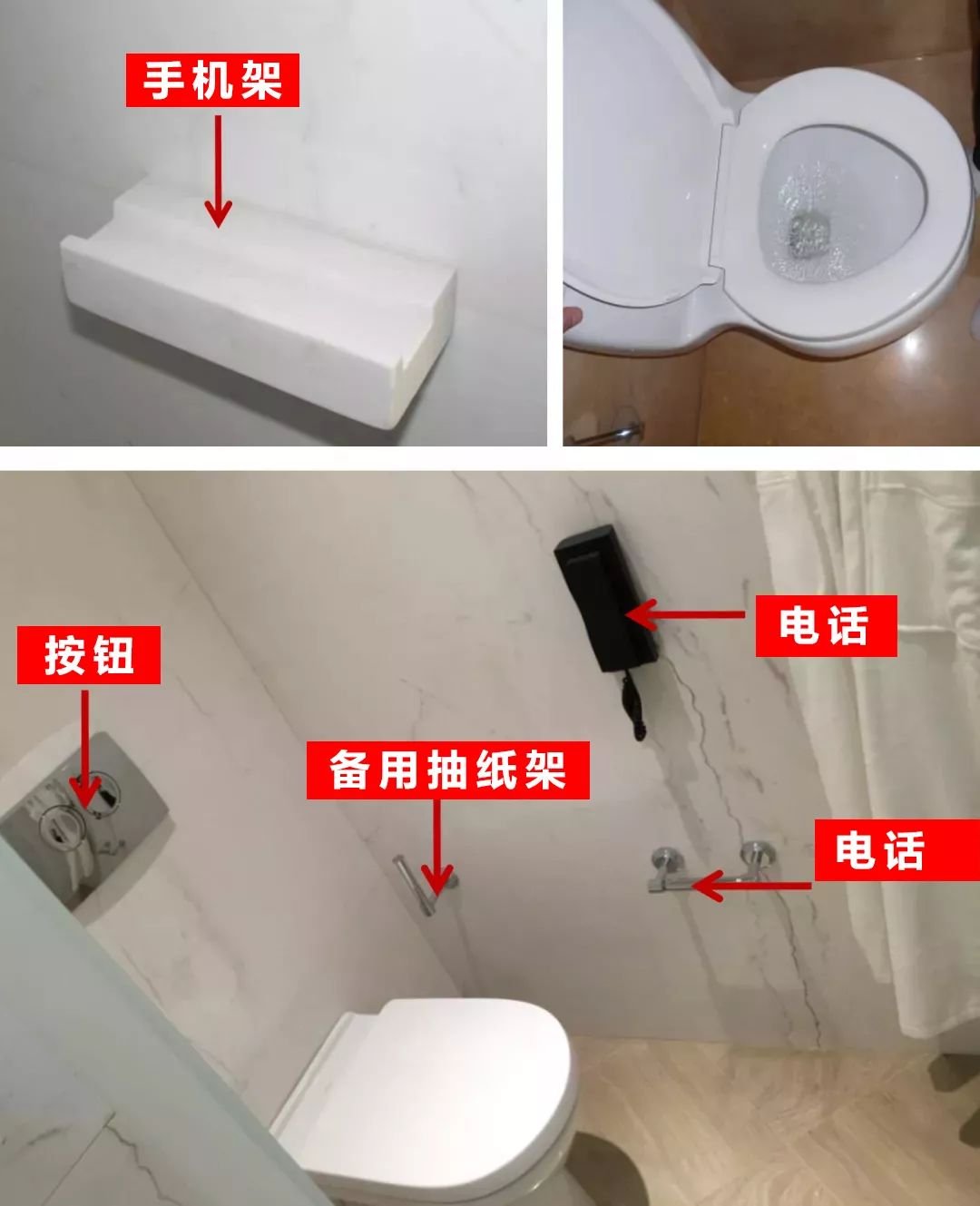
19, stone general item inspection
(1) Stone seams, wide narrow uniform horizontal vertical, stone no shortage of angle phenomenon
(2) Pan-water slope direction is correct;
(3) the pull line check error is less than 2 mm, with 2 meters by the ruler check flatness error is less than 1mm;
(4) Yin and Yang angle slate pressure to be correct, the gap straight;
The upper and lower mouths should be straight and the surface is flat; The convex line out of the wall thickness is consistent
(5) Stone panel on the hole, groove edge cut to match, the edge is neat
20, the threshold stone acceptance standard of the entry corridor
(1) The carpet is 3mm higher than the stone surface
(2) Stainless steel strip straight and close and smooth with the stone outlet
(3) The threshold stone and carved wood finish finish are smooth and do not have seams facing the sky
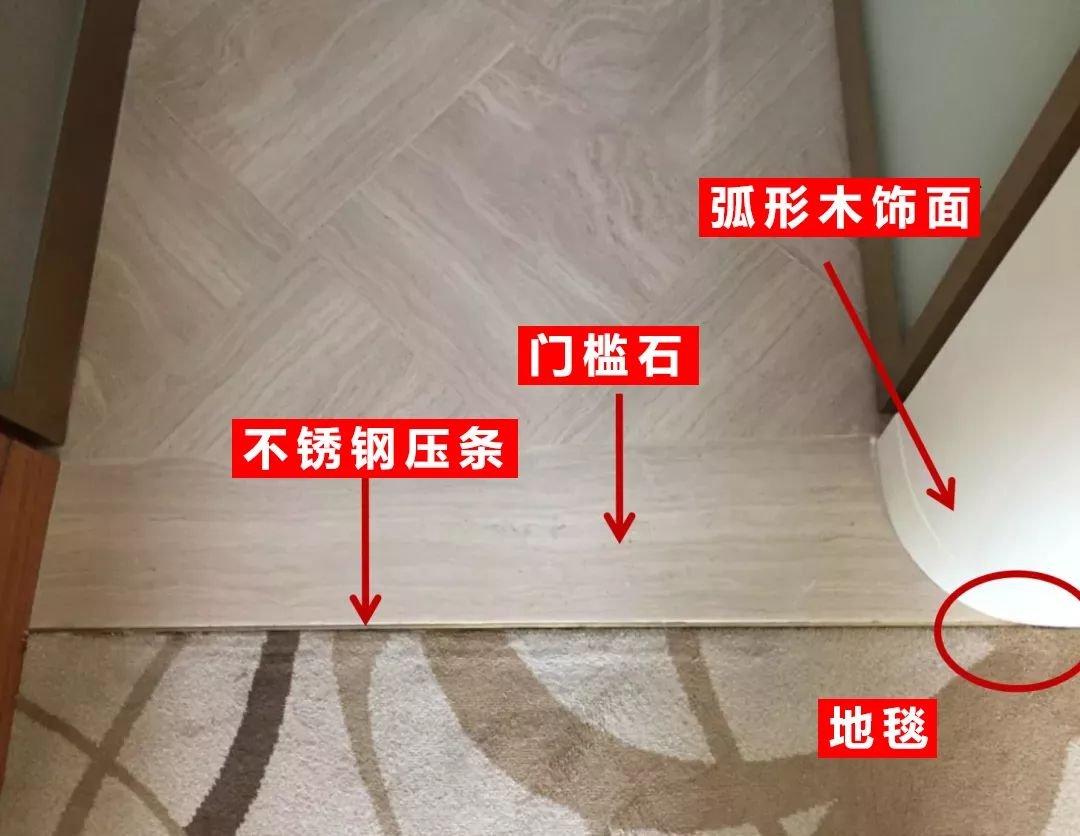
22, wooden door threshold stone acceptance standards
(1) The threshold stone is 3mm higher than the bathroom floor
(2) The carpet is 3mm higher than the threshold stone
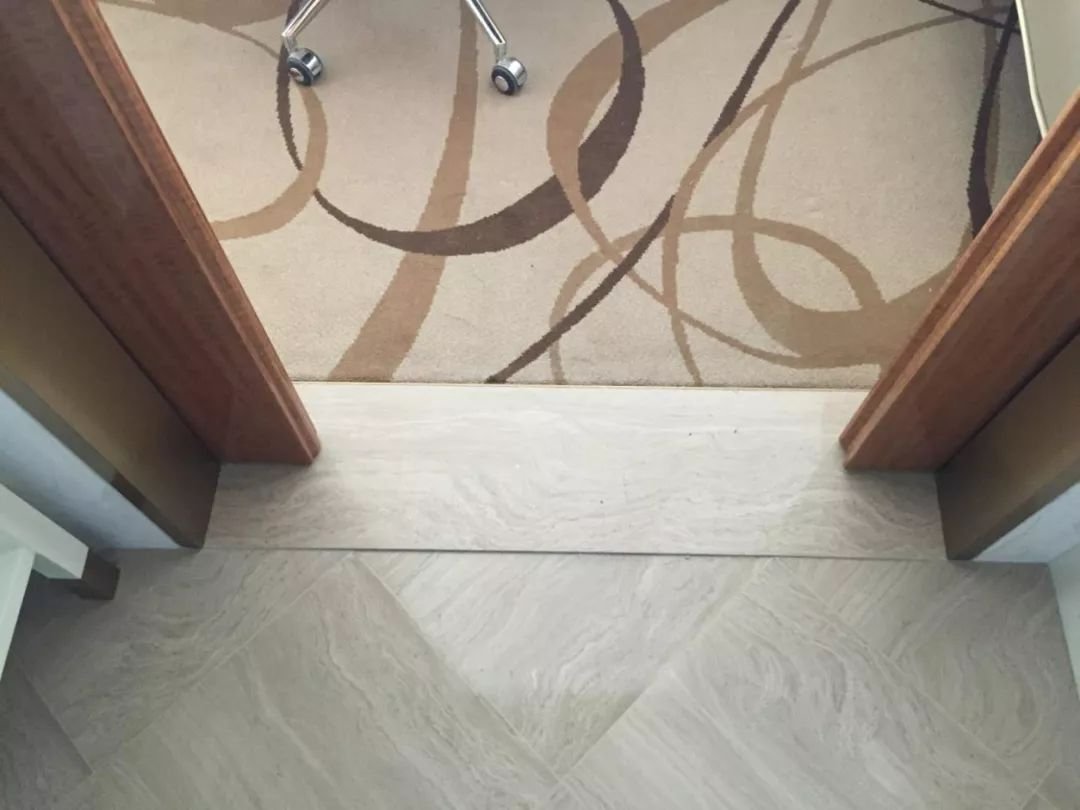
22, bathroom glass door threshold stone acceptance
(1) Into the walkway into the bathroom threshold stone on both sides of the stone must be diagonal
(2) The threshold stone is highly consistent and flat with the inside and outside stone

23, pipeline well repair port acceptance
(1) On-site opening, pipe well access door needs to be opened and closed easily, convenient access
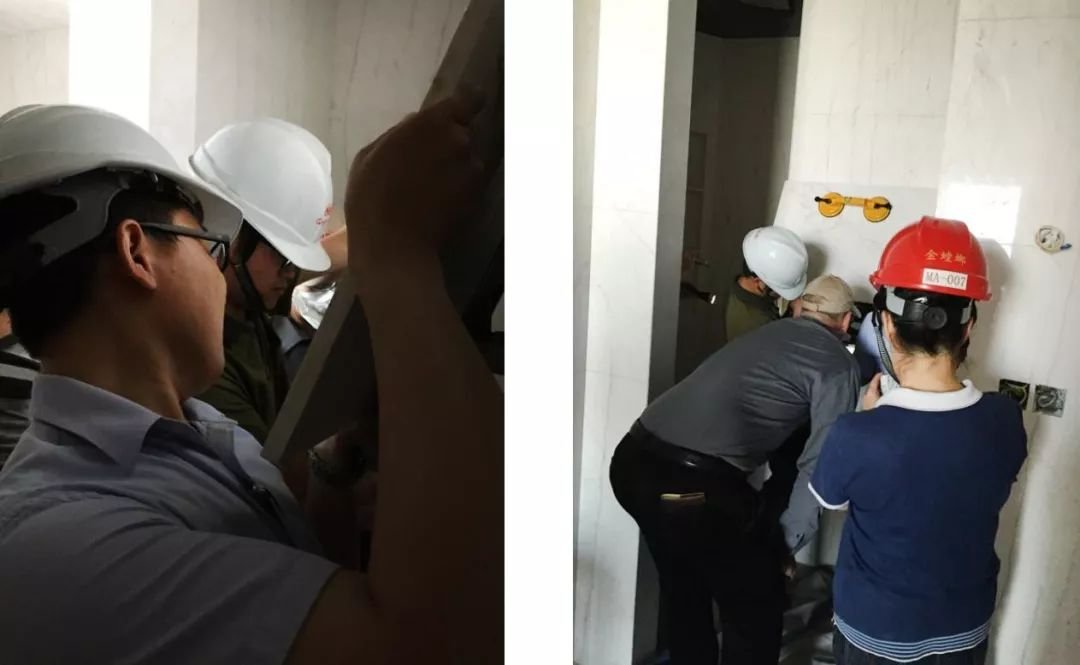
24, air vent / return airport acceptance standards
Air-drop acceptance:
(1) The color of the screws and rivets in the air vent shall be the same as the color of the surface of the air vent
(2) Air vent shape to meet the requirements of air volume
(3) The outer grille of the airport requires smoothness
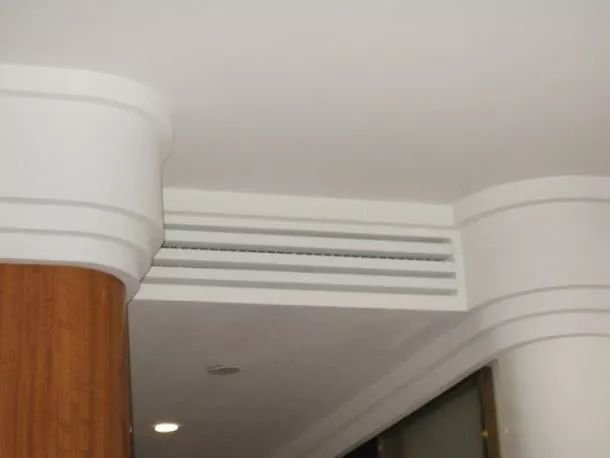
Return port acceptance:
(1) Hidden, smooth ventilation
(2) Attach to the return air outlet via A4 paper to see if it is attractive to detect
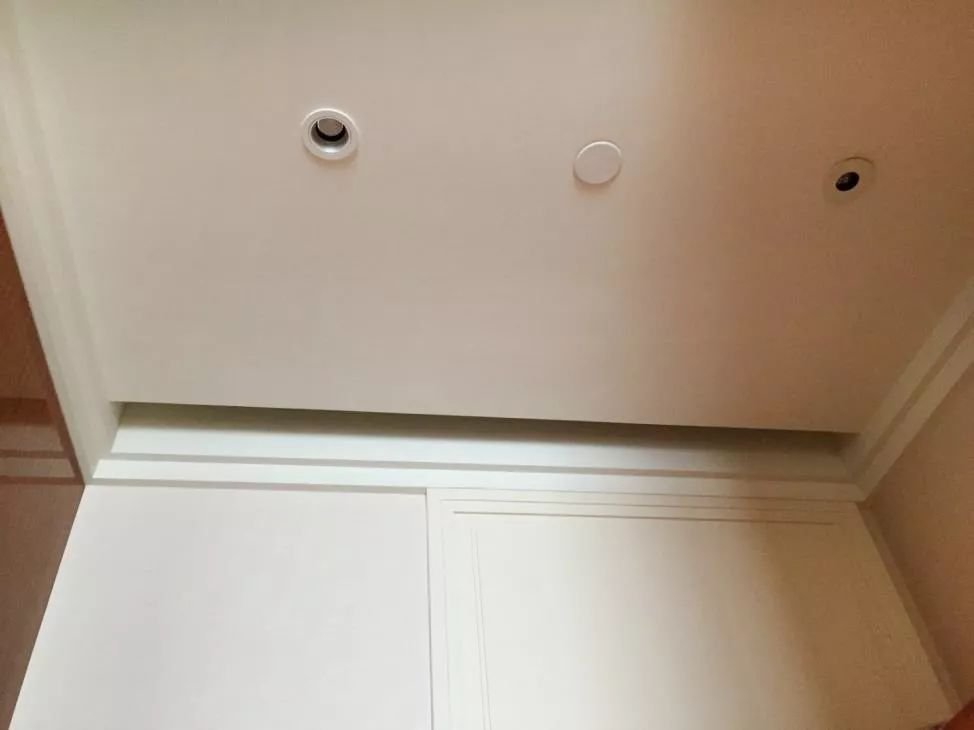
25, hotel engineering item process standard reference:
01, stone and stainless steel wall and top finish
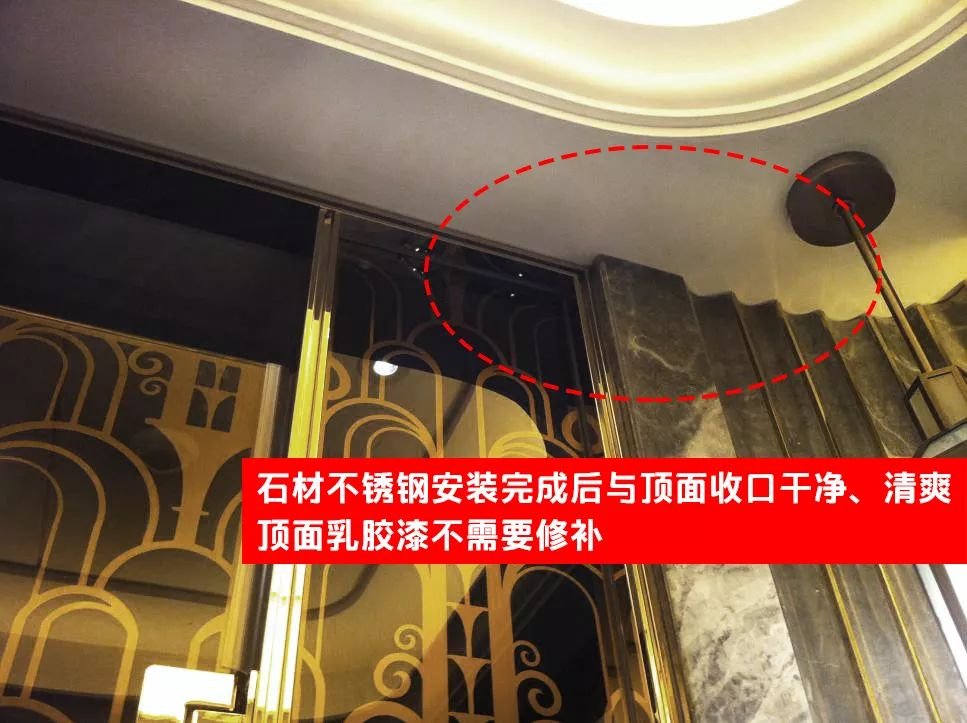
02, and the top-face closing process improper cross-contamination
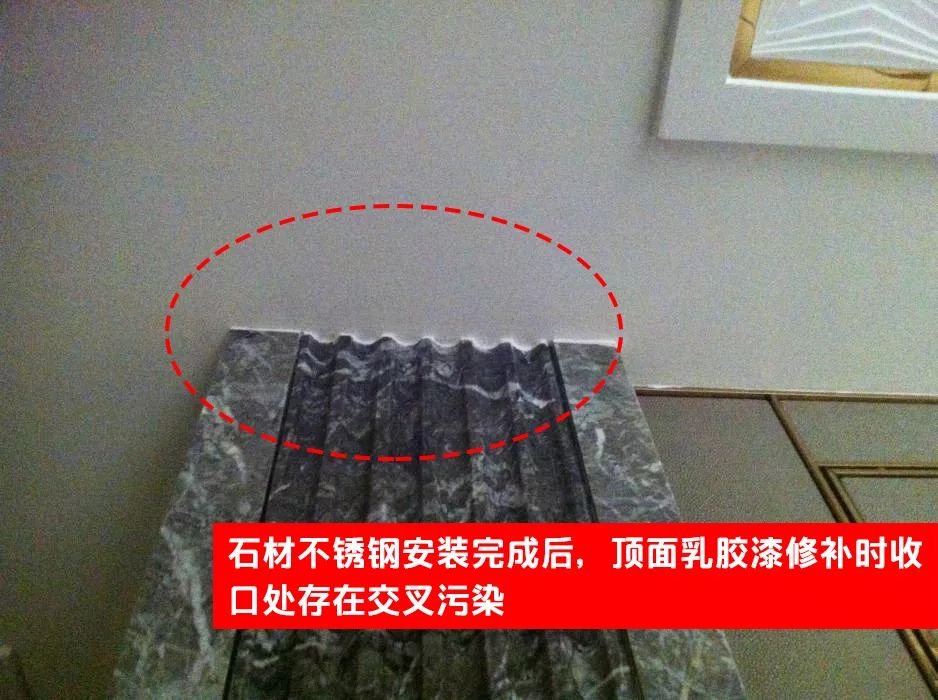
03, smallpox shape layout deepening, on-site installation of symmetry
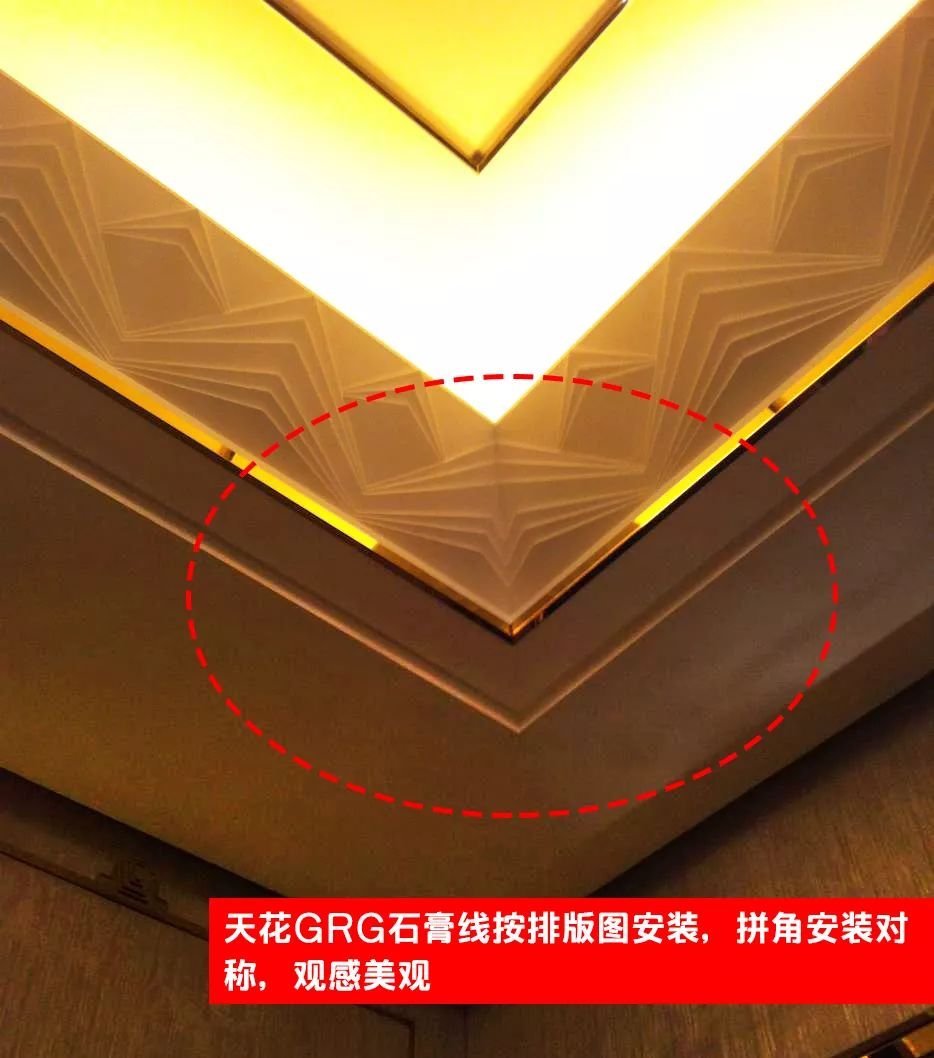

04, ground stone spelling pattern symmetry
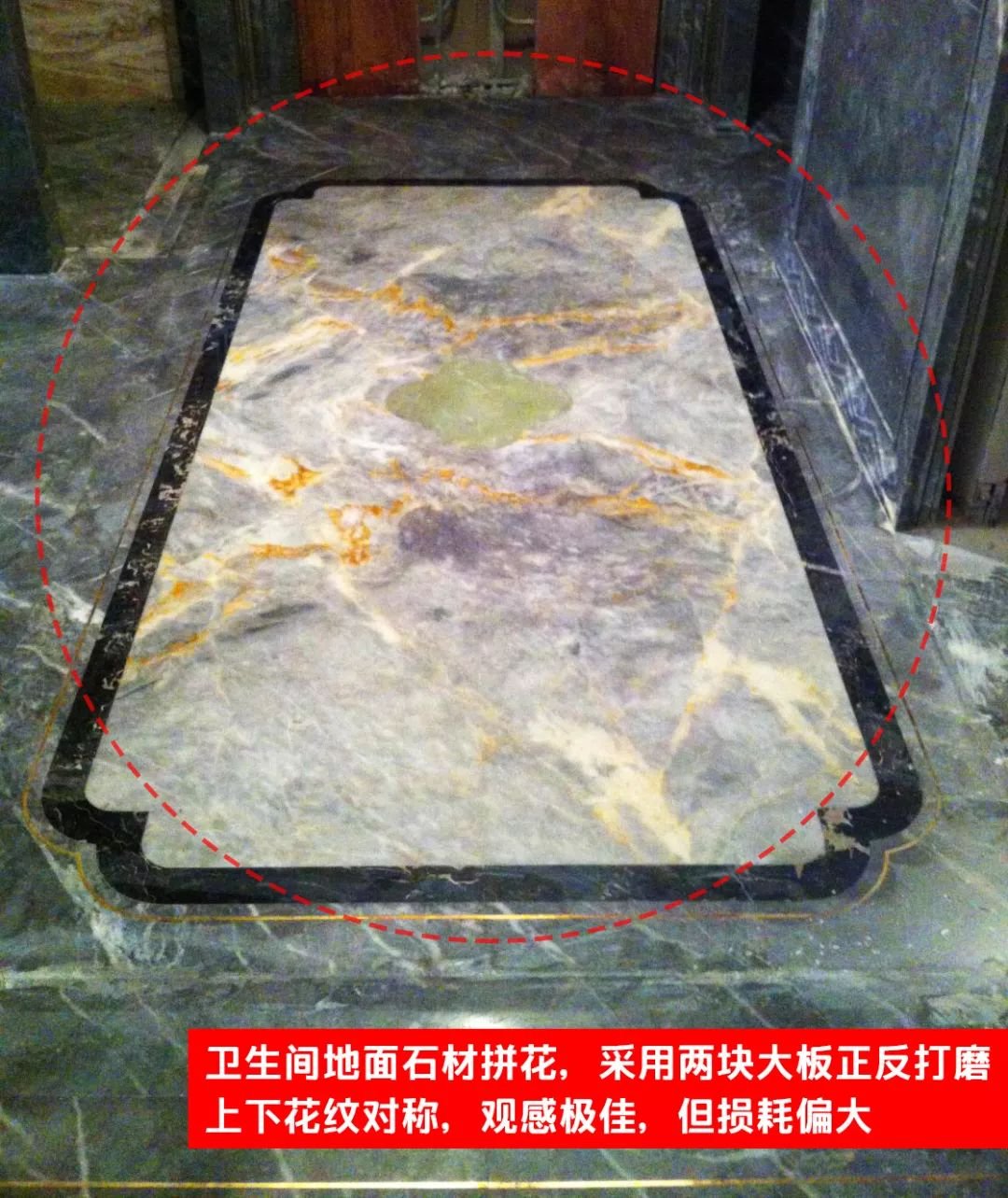
05, fine technology
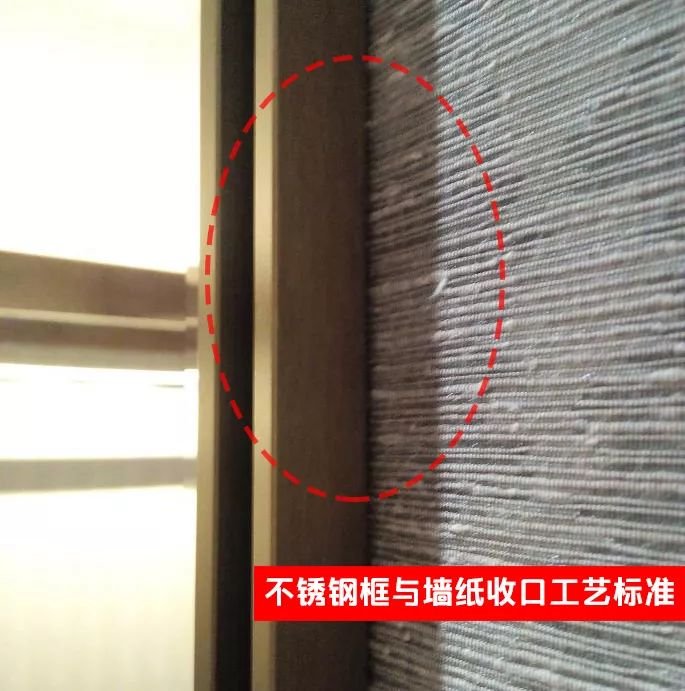
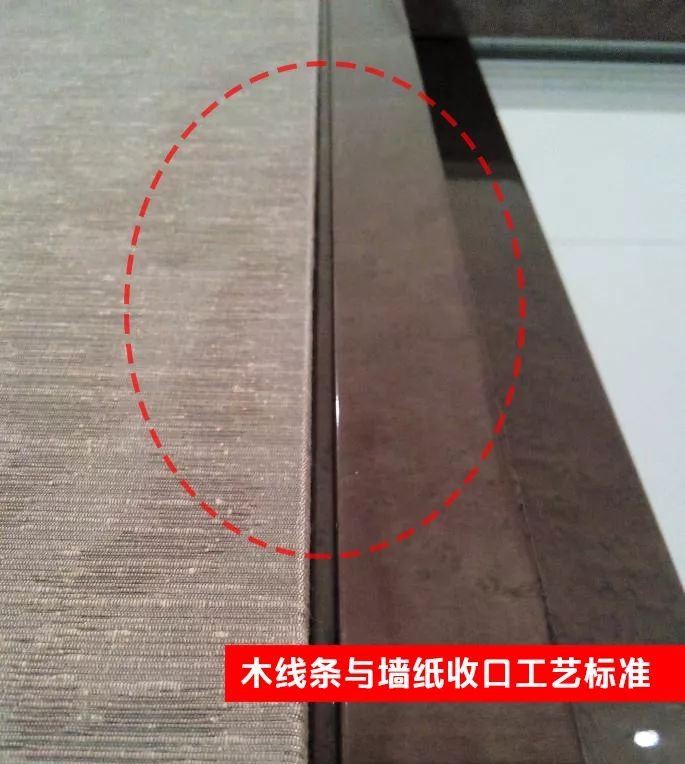
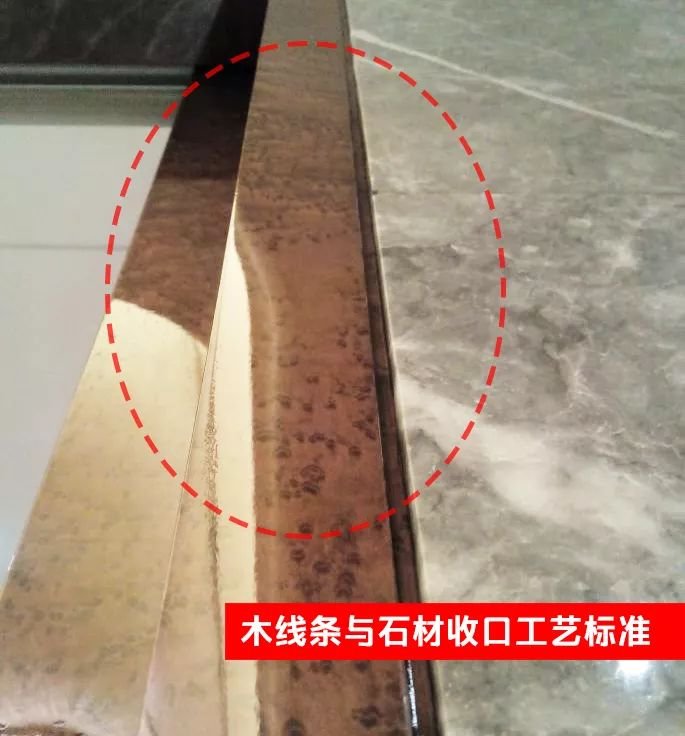
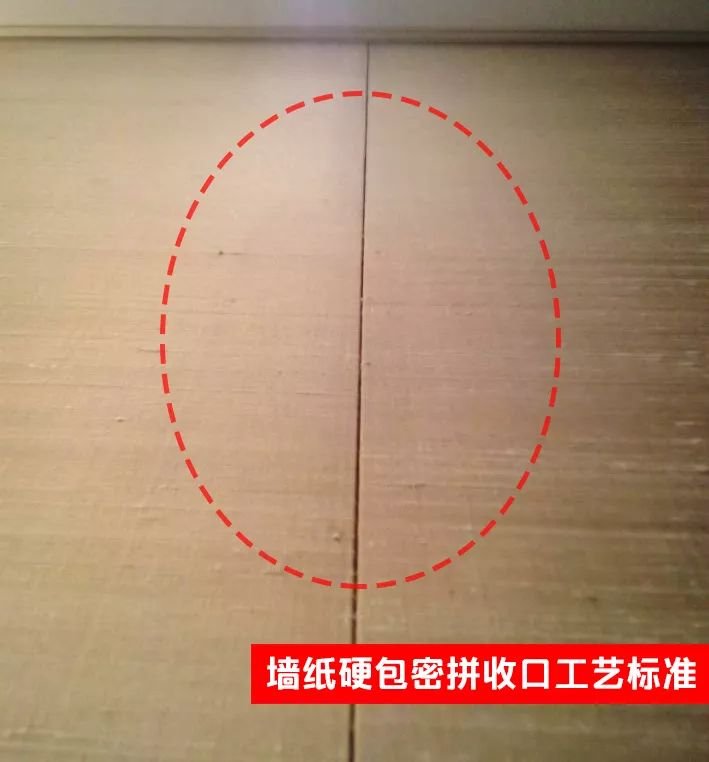
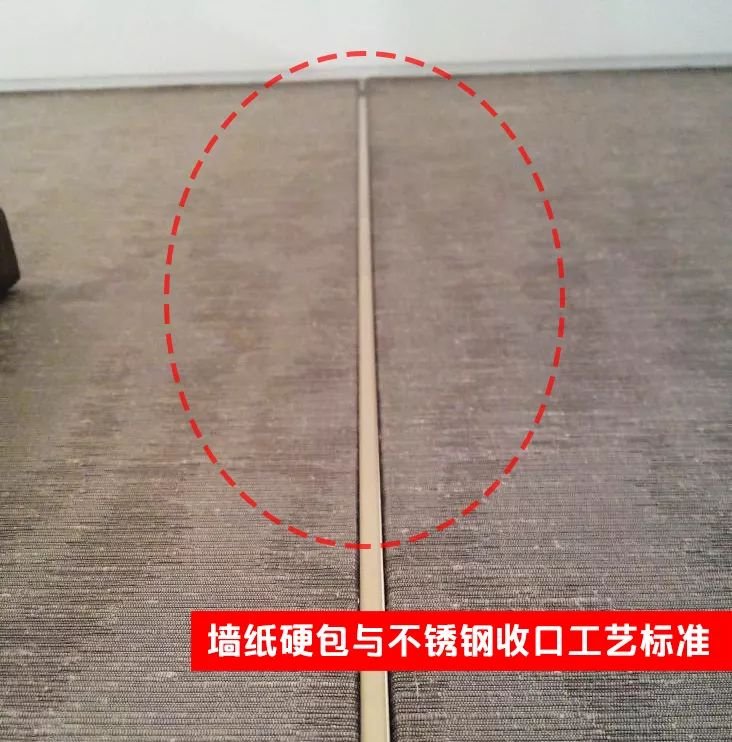
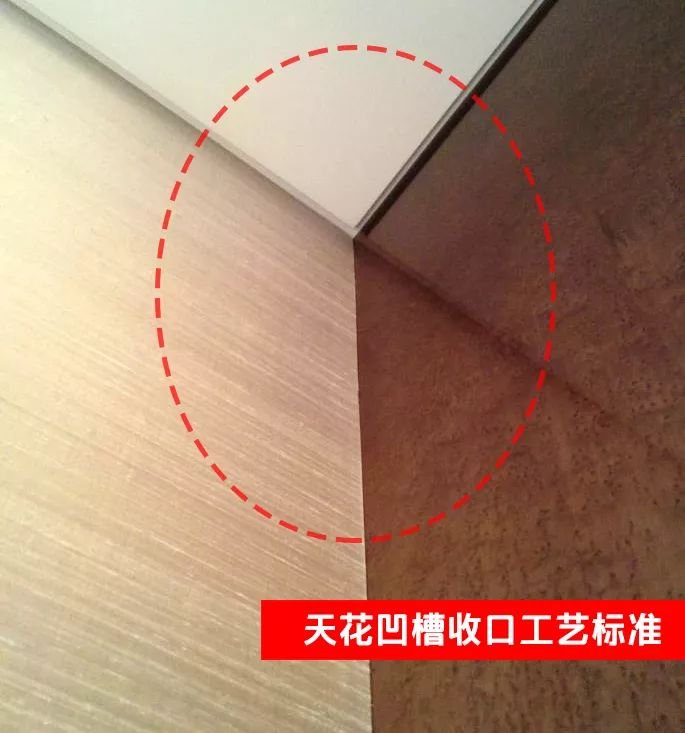
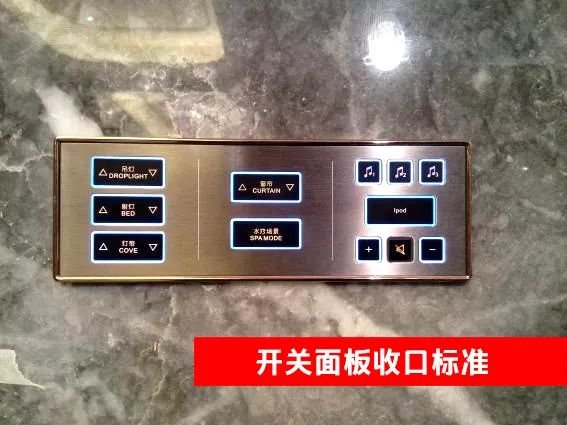
Today about the hotel room project since the inspection standard experience shared here, if your project has a good test, welcome to share with me.

