The most complete version of the hydropower installation specification
First, hydropower installation specification content:
1) Principle of wiring: horizontal vertical Using a dedicated PVC flame retardant wire tube, the line tube must be fixed in the online slot, the wire box, and the wire pipe should be connected with the lock mother, the straight tube every 80 centimeters to use a tube card, every 20 centimeters around the corner to use a tube card.
2) The socket is in the upper part of the wall, in the wall vertically up slotted, to the top of the wall installation decorative corner line installation line, if it is in the lower part of the wall, vertical down to the bottom of the installation kickboard, slotting depth should be consistent, groove line and straight should first eject the control line in the wall, and then cut the wall with a cutting machine, with the machine slotting.
3) Using PVC tube when bending with spring now bending, not to use 90-degree elbow and tee, line installation must be added sheath sleeve, using the adhesive connection, casing edge should be tight Straight . . Smooth . . At the right corner, the inside of the corner should be cut open, and after cutting the curved joint on one side of the cut, the bend is installed.
4) Pipe stranding depth moderate, no burrs. The pipe connection is wrapped in raw material tape 5-6 laps, and the number of pipe strands is 5 teeth -6 teeth until the joint is tightened and the rotten teeth are not allowed to be connected into the tube.
5) After the wire is loaded into the casing, the wire fixing tool should be used, first fixed in the wall and inside the wall, and then dusted hidden.
6) It is strictly forbidden to lay the wire pipe directly under the composite board, and the wire pipe under the solid wood floor must have reinforcement measures.
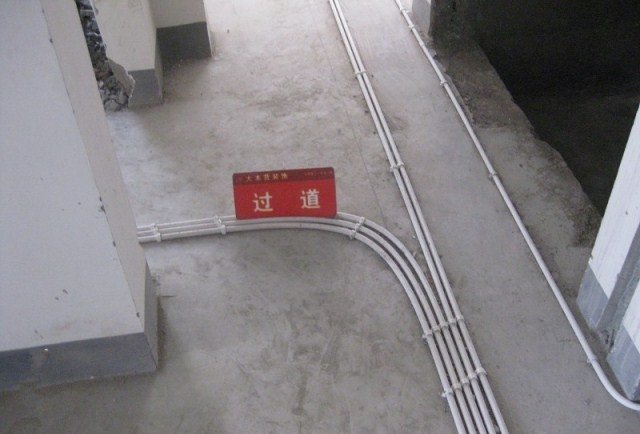
7) It is strictly forbidden to lay pipes in the kitchen On the floor of the bathroom, preventing water from seeping into the line pipe.
8) The wire entering the wire pipe should not be larger than 40% of the whole area of the wire tube, the wire in the pipe must not have connectors, the wires for different purposes are strictly prohibited to mix in a wire tube.
9) Wire entry box must be guaranteed to have a certain length, leaving 10to15 cm, audio 100 cm, wear hose to switch Installation and repair of the socket.
10) The installation pipe distance from the wall should be 1.5 centimeters, left hot and right cold, spacing 15 centimeters.
11) The parallel distance between the wire and the pipe should not be less than 30 centimeters, cross The bridge should not be less than 10 centimeters.
12) Wire points and points must not have joints, the dark wire in the ceiling must have flame retardant pipe protection.
13) After the acceptance of hydropower, before powder flat line groove, wall groove application 1:3 cement mortar to fill the dense (should be divided into two powder flat walls. ) 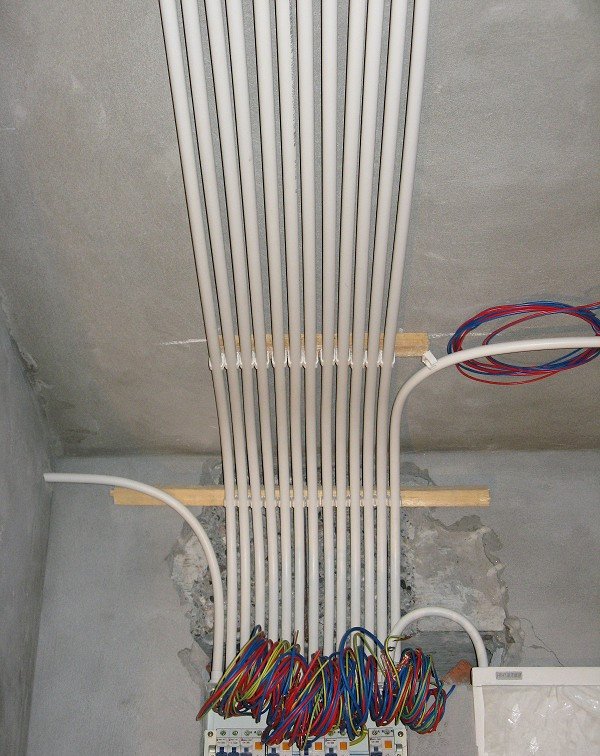
Two . . The construction process requirements of the strong electric system
1) Each household should set up a sub-unit distribution box, distribution box installation location, leakage box installation location: should be installed in an easy-to-operate location, easy to repair.
2) The power distribution box should be set up leakage circuit breaker, leakage action current should not be greater than 30mA, overburdened, overvoltage protection function, and fractional line, respectively, control lighting, air conditioning, sockets, etc., its circuit should ensure the normal use of the load. The bottom surface of the box is 1.8 meters wider than the ground height. The location of the original distribution box is generally non-shiftable, if the shift is required to add a transition box, and with the design, supervision to determine the program, under the supervision guidance can be carried out under the construction.
3) Circuit arrangement For so air conditioners are their way, so as all the way, kitchen sockets for all the way,( kitchen Bathroom single socket, bathroom electrical facilities and bathroom socket for all the way, in addition to cooking, bathroom so ordinary socket for all the way, not the same room type can refer to the above method.
4) Zero line of two routes, the ground line can not be shared. The two routes cannot be worn in the same tube, the parallel distance between the wire and heating, hot water, and gas pipe should not be less than 300mm, and the crossover distance should not be less than 100mm.
5) The total number of households open at least 60A or more, living room and air conditioning is best 40A.
6) Bathroom installation bath bar should be separated, line diameter of 2.5mm square, bathroom installation of electric water should be separated, depending on the capacity, small to determine the line cross-section, generally 2.5mm square About 4mm square.
7) Kitchen electricity: The kitchen needs a separate split wire diameter of 2.5mm square
8) Normal sockets and lamps more than 25 need to be additionally separated for control.
9) Wire color standard: distribution box and each circuit wiring are required to standardize to be color separation.
10) When wiring, the color of the phase line and the zero line should be different, the same residential phase line (L) color should be uniform, zero line (N) should be used in blue, the protection line (PE) must be the yellow and green two-color line. The connectors that penetrate the wiring should be located in the terminal box, the joints should be securely connected, and the insulation straps should be wrapped evenly and tightly.
11) Civilized construction, standardized construction, accelerated construction, to the whole project a good start.
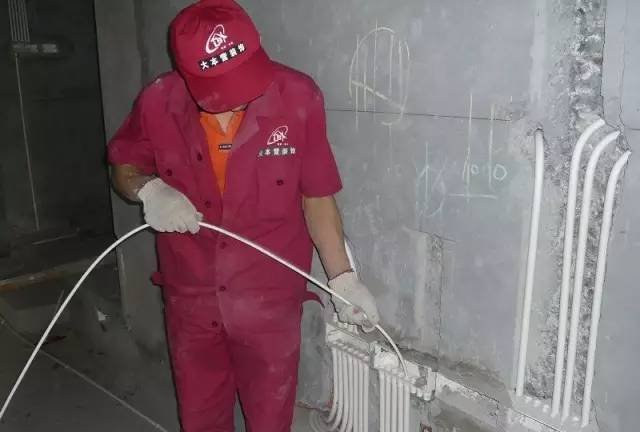
Three . . Technical construction requirements for the construction of weak power systems
1) The telephone must be made using a dedicated telephone line The overline tube is laid and can not be mixed with other lines through a tube.
2) TV cables must have a required coaxial cable (broadband 7.5II)and docking is strictly prohibited, with a bending radius of > or 8D (R for 64MM)…
3) TV cable TV line is strictly prohibited to mix with network line through a tube.
4) Strong and weak power is strictly prohibited to lay in the same tube, not to access the same junction box.
5) The distance between strong and weak wire pipes is greater than 15mm. Signal lines such as telephone lines and television lines cannot walk on the same line as wires.
6) For installation below the four terminals, a divider (distributor) should be used. The distribution must be installed in a large square box (TV box) of type 120 to reduce the loss of level signals while facilitating service.
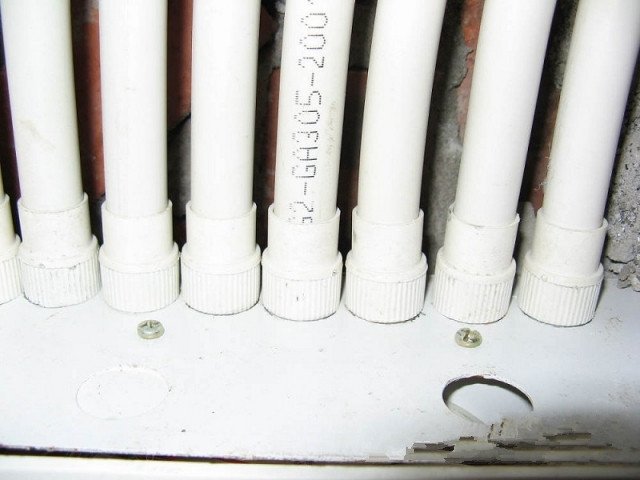
7) Conduct a power-on experiment to check that all electrical components are functioning properly.
8) Keep enough length of the audio line outlet to move later (should be left at a distance of 1 meter) and protect.
9) After completion, an electrician draws a circuit diagram (electrical arrangement plan, system diagram).
10) Electricians must be equipped with a certified on-the-job, equipped with standardized electrical tools.
11) Electricians must wear insulated shoes when working, must be more than two people to operate, strictly prohibited to wear shorts for work, civilized construction.
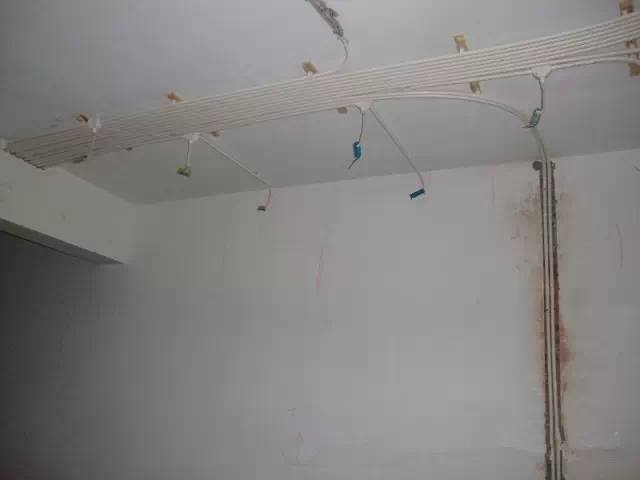
Four . . The installation process requirements for lamps
1) The most basic requirement for the installation of lamps is to be secure.
2) When installing lamps such as wall lamps, bedside lamps, table lamps, floor lamps, mirror headlights, etc., the metal housing of lamps with a height of less than 2.4m and below should be grounded reliably to ensure safe use.
3) When installing a low foot lamp head in the bathroom and kitchen, it is advisable to use porcelain screw headlamp head wiring, phase wire (switch line) should be attached to the center contact terminal, zero wire is connected to the threaded terminal.
4) Lamp head with switch, such as table lamp, switch handle should not have exposed metal parts for safety purposes.
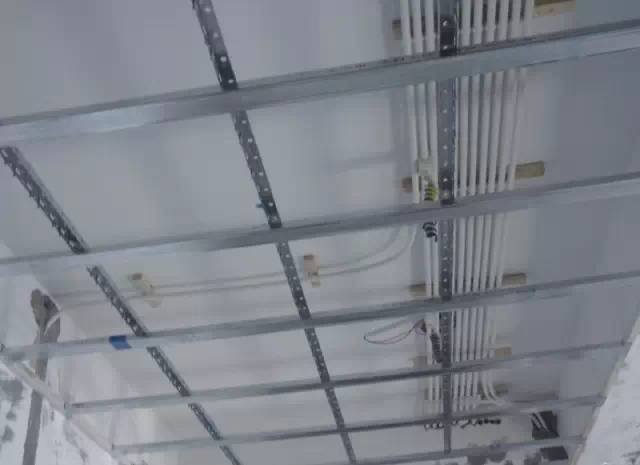
5) When decorating the ceiling installation of various types of lamps, should be installed following the requirements of the installation instructions of the lamp weight greater than 3kg Should use a pre-buried hook or from the roof with expansion bolts directly fixed support hanger amp (can be lifted with a flat top wooden keel bracket installation of lamps). Must not hang on adjacent water pipes, electric pipes must be hung independently. The wires drawn from the lightbox box are protected by hoses to the lamp position to prevent the wires from exposing to the flat top.
6) Light lamps, can be hung on the original or have an additional large, medium keel, but must be reinforced. Hanging on air-conditioning ducts, water pipes, and electric pipes are strictly prohibited.
7) Rows of luminaires must be straight and vertical, allowing deviations of no more than 3mm.
8) Wires connected to lamps in a ceiling must be protected by hoses and must not be bare.
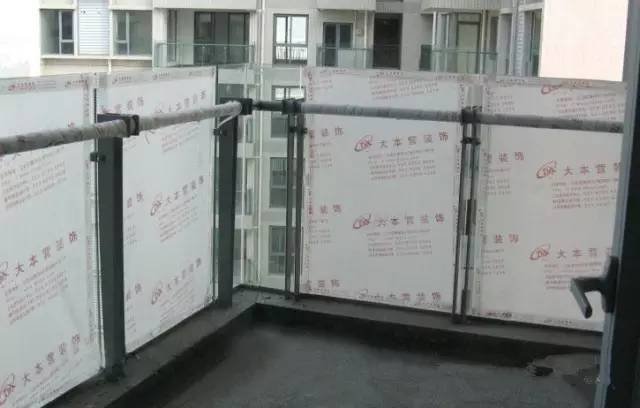
Finished product protection
1) Do not break the wall when installing switches and sockets, and keep the wall clean.
2) After the switch and socket are installed, no further spray shall be allowed to keep the panel clean.
3) Other types of work in the construction, do not break and touch the crooked switch, socket.
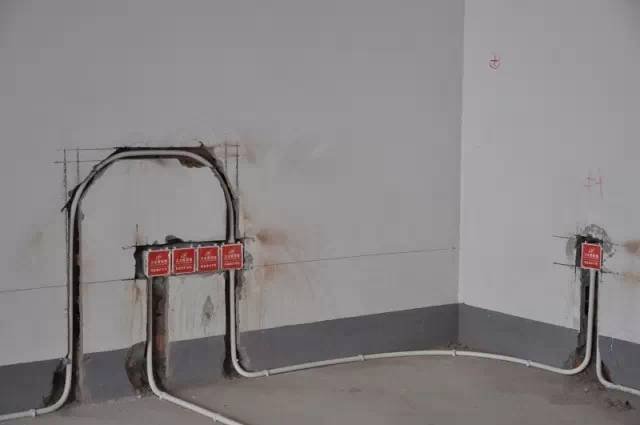
Five . . Switch, socket installation process requirements
1) Determine the relevant position of switches, sockets, and luminaires according to the design and customer plan requirements.
2) Socket, switch installation is solid, seamless around; The phase line and zero line position facing the power outlet are left to the right, the socket with ground hole, the other wire should be in the upper position, the ground should be reliable.
3) The socket should be no less than 200mmoff on the ground. The same indoor installed socket should be anti-electric protection measures of the socket; The level of the socket installed in rows should not be greater than 2mm.
4) Switch, socket clean, and free of smudges. 1.5m below the installation of the plug should be used “defensive electrocution protection of the socket;” The wires in the wire box should have a margin of 150mmin length. When wired, the phase line in switch, zero line directly into the lamp head, the screw head phase line should not be connected to the housing.
5) The light switch should be 1.3m from the ground height, the switch, the seat is 150-200mmfrom the door, the switch should not be installed behind the door.
6) Do not have sockets and switches under the large case of the outlet, left and right distance of 20mm.
7) The switch position should correspond to the lamp head position and the same indoor switch direction should be consistent.
8) The dark box should be flat, not beyond the wall plane, the switch installed on the wooden material, the socket terminal box to be connected to the bottom of the panel. The wired pipe should be lower than the wall plane, and the dark box connection with the dark box nut, switch, the socket should be on the same level.
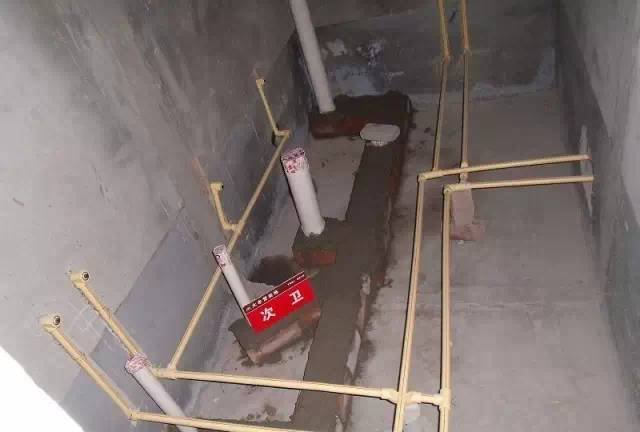
Six, sanitary ware installation process requirements
1) The outer surface of sanitary appliances is clean and free of damage, the installation is firm and stable, and must not be loosened; Each connection should be sealed without leakage; The valve switch is flexible. After installation, no leakage is carried out for not less than 2 hours of water test, the volume of water is as follows: the toilet high and low drop tank should be filled to the plate hand below 10MM; All kinds of washbasins, basins should be filled to the overflow mouth; The bathtub shall be filled to not less than one-third of the depth of the cylinder.
2) Toilet installation; Before installation must check the witness of toilet damage, cracks, water inlets, and drains should be smooth, do not meet the quality requirements should not be blindly installed. The toilet should be installed smoothly and properly, located in the toilet cubicle, in the correct position, and adjust the plane level with a horizontal scale.
3) Ground leakage installation: ground leakage should be installed outside the floor minimum, its elevation should not exceed the ground, the minimum must not be lower than 5MM below the ground.
4) The center vertical distance of the squat urinal drainage hole is not less than 540mm: the center vertical distance of the sitting urinal drainage hole is not less than 420mm, the height of the sitting surface from the ground is 300mm: washbasin installation: washbasin basin margin about 800mm; The upper mouth margin of the bathtub is not greater than 520mm
5) Washbasin installation: washbasin basin mouth distance 800MM, basin installation bracket should be closely contacted, there must be no loose. The basin is corrected with a horizontal ruler that is less than or equal to 2MM. The triangular valve and basin tap connection is tightened with a steel pipe.
6) The water connection pipe of sanitary appliances shall not have defects such as bump bends.
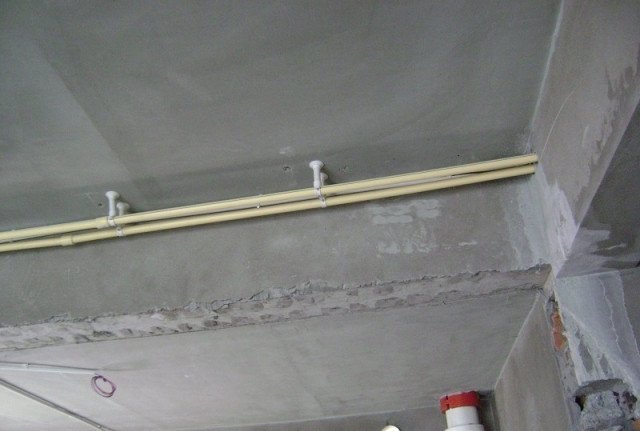
7) The sanitary appliances should be securely secured. Expansion bolts must not be used to secure sanitary appliances in porous bricks or light partition walls.
8) Sanitary appliances and various water pipes should be around the floor when passing through the leak-proof treatment, after inspection qualified can be put into the next process of construction.
9) Ware should be handled and installed to prevent bumps. Steady installation after the ware drain application protection supplies read block well, chrome-plated parts with paper wrapped, so as not to clog or damage.
10) In glazed brick, water-grinding stone wall to clear holes, it is advisable to use an electric drill or first with a small tweezer to lightly remove the glaze, to be removed to the bottom of the brick gray layer to put the available force, but not too strong, so as not to crush the surface layer or shake into an empty drum phenomenon.
11) After the ware is installed safely, to prevent the loss or damage of accessories, accessories should be installed uniformly before completion.
12) Installed ware should be added to protect against damage to ware porcelain surfaces and damage to the entire ware.
13) Before the water test should check whether the ground leakage is smooth, whether the door of the sub-house valve is closed, and then according to the layer section of the room one by one water test, so as not to leak damage the decoration works.
14) When the room is not warm in winter, all kinds of ware must be cleaned. The storage water bend should be free of water, so as not to bend the ware and storage water to freeze and crack.
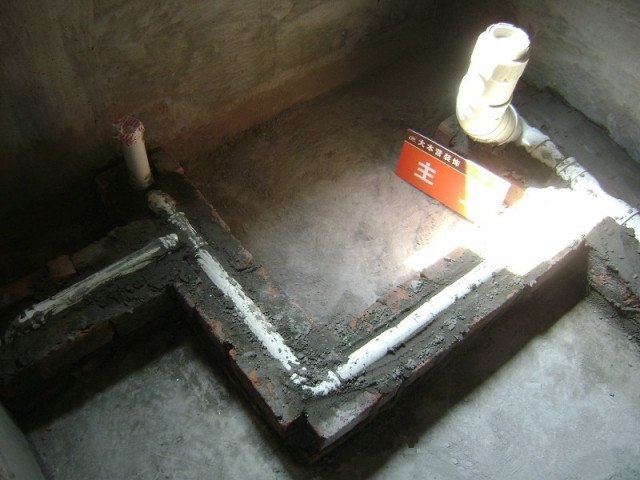
Quality issues should be noted
1) The toilet is uneven and tilted to the left and right. Cause: Steady installation, the front and sides of the pad brick are not secure, coke slag day filling, no inspection, after plastering not repair, resulting in the high water tank and toilet is not correct.
2) High, low water tank pull, mop inflexible. Cause: High and low When the internal parts of the water tank are installed, the three main components are not in an unreasonable position in the water tank. High water tank into the water, pull should be placed on the same side of the water tank. to avoid interfering with each other when used.
3) The chrome-plated surface of the part is damaged. Cause: Use pliers when installing. Use a flat wrench or a homemade wrench.
4) The toilet and the backwater tank center are not right, the elbow is crooked. Original cause: the line is not right, the toilet is not properly installed or first steady backbox, then stable toilet) around the toilet left the ground. Cause: The water pipe port reservation is too high, no repair before steady installation.
6) The vertical urinal is too large from the gap in the wall. Cause: The size of the shake is not accurate. 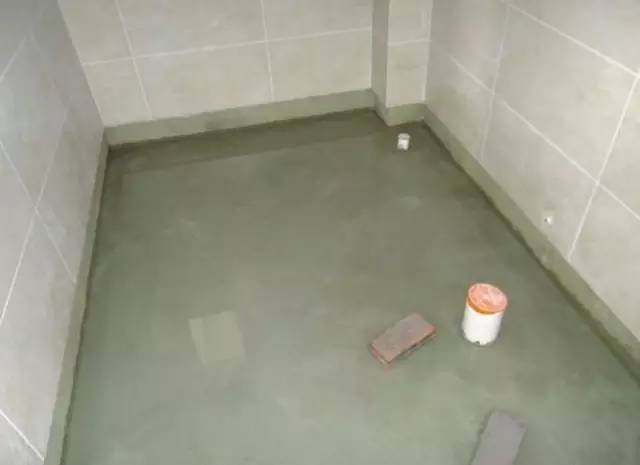
7) Ware overflow fails. Cause: No overflow eye in the water outlet.
8) Before water, clean up the dirt in the appliance hydropower installation specifications are all from national standards and industry standards, mainly:
GB50303-2002< Construction Quality Acceptance Specifications for Construction Electrical Engineering >
GB50242-2002< Building water drainage and heating project construction quality acceptance specifications >
GB50243-2002< Air conditioning engineering construction quality acceptance specification > (air conditioning pipe specification is much more stringent than ordinary water), GB50166-200 < fire automatic alarm system construction and acceptance specifications >
GB50339-2003< Intelligent Building Engineering Quality Acceptance Specification >
GB50134-2004< Civil Air Defense Engineering Construction and Acceptance Specifications >
GB50254 to 59-96< electrical installation engineering construction and acceptance specifications >
GB50150-91< Electrical installation engineering electrical equipment handover test standard >
GB50235-97< Industrial pipeline construction and acceptance specifications >
GB50411-2007< Building energy-saving project construction quality acceptance specification >
Industry-standard JGJ46-2005< Construction site temporary electricity safety technical specifications >
GB50261-2005< automatic sprinkler system construction quality acceptance specification >
Drain PVC tube GJJ/T29 -98, plastic water supply pipe GB/T50349-2005

