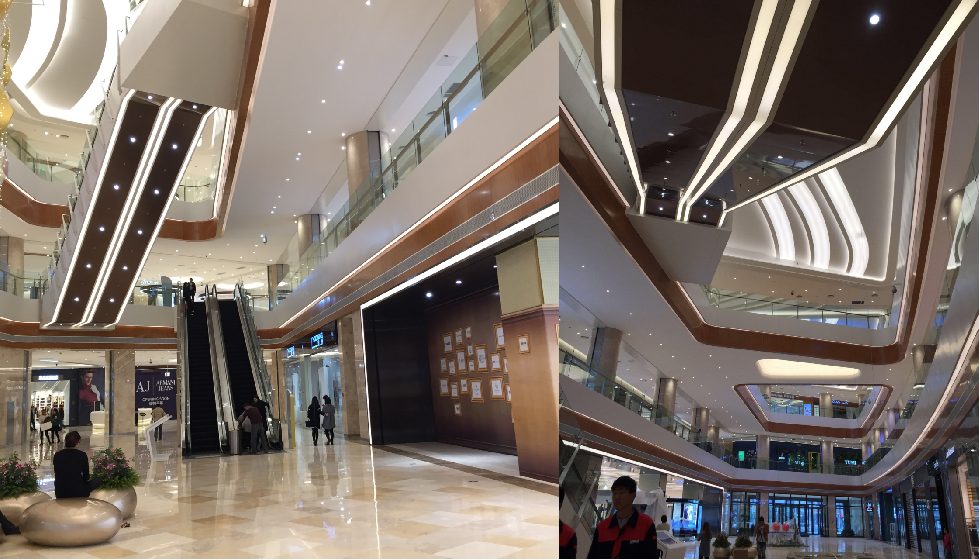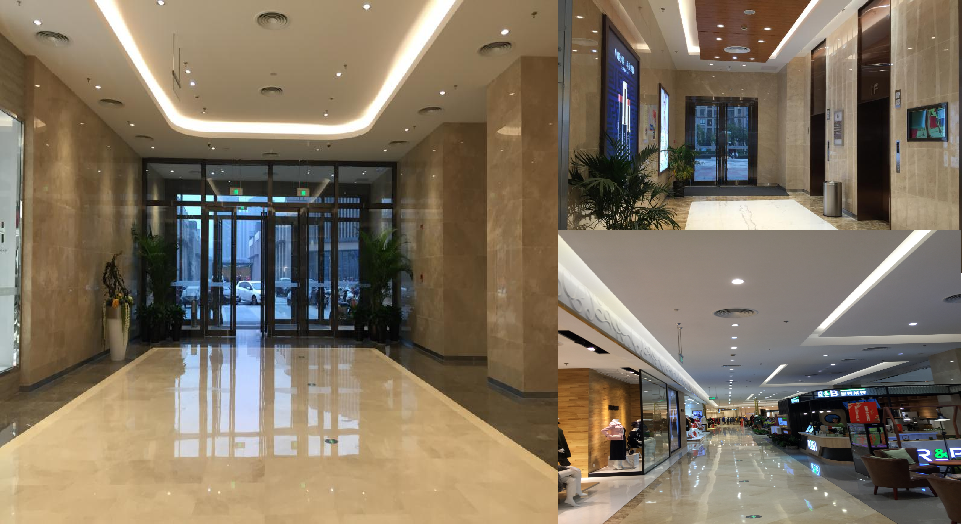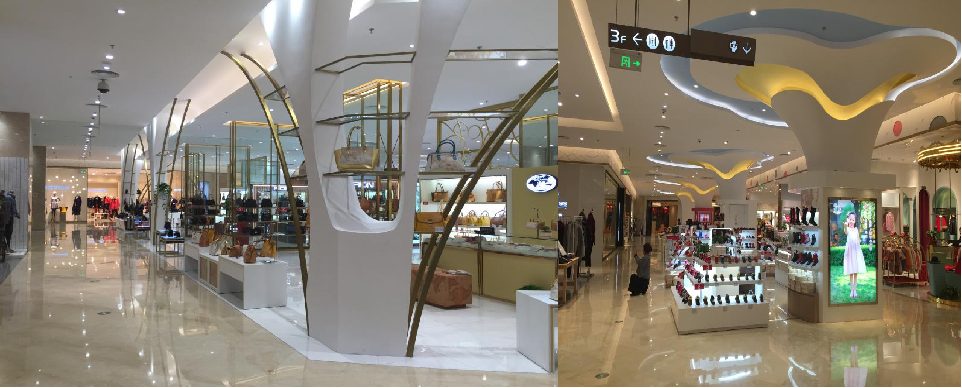Why should construction units pay attention to deepening design? How to do a good job of process standards / operational control measures (large shopping mall case study).
The term “project deepening design” refers to the construction drawings can not reach the direct construction depth, node selection does not meet the construction habits, process requirements, can not reflect the professional, process between the cross-coordination site practices or spatial relations;
01
Why do you want to do a deeper design?
At present, the development trend in the domestic construction market is the EPC model,the biggest feature of theEPC management model is the implementation (design), procurement, construction integration, the optimal allocation of resources combined in the project, reduce the link in the engineering chain, truly reflect the risk and benefits, responsibilities and rights, process and results of the unity. Therefore, deepening the development of design business is the trend of talent demand for construction enterprise development in the future.
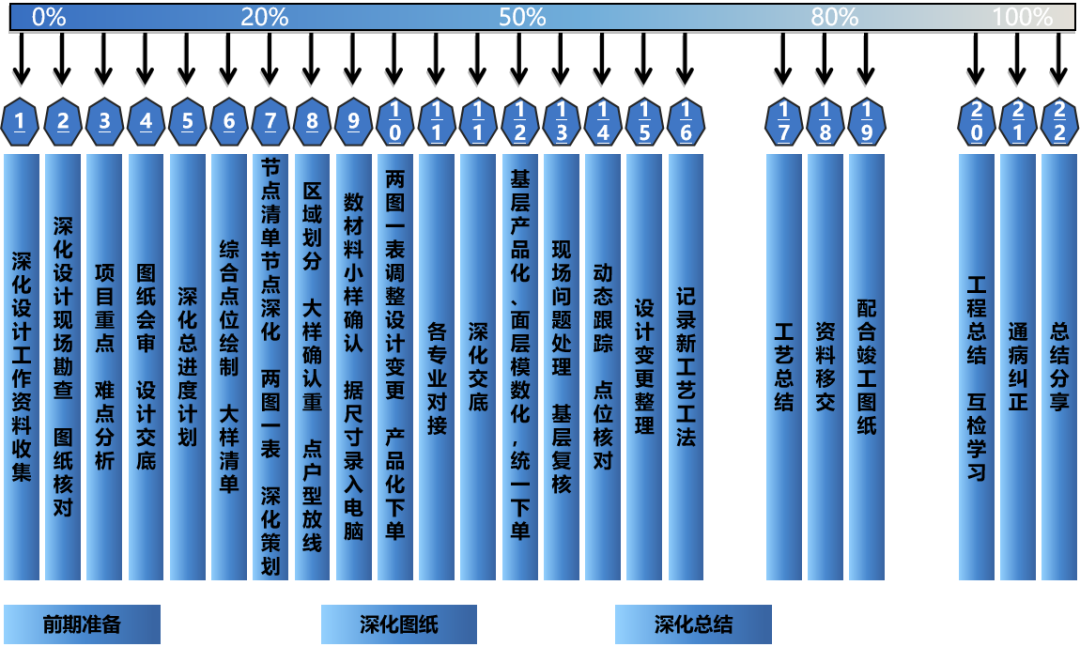
Deepen the overall design process
1, the original drawings on the basis of the actual situation of the construction site, the drawings to refine, supplement and improve, deepen the design of the completed drawings can directly guide the site construction.
2, the specific construction methods, process practices and process arrangements for optimization and adjustment, so that the construction drawings after deepening the design are fully implementable, to meet the decorative works accurate construction according to the strict requirements.
3, through deepening the design of the construction drawings to supplement, improve and optimize, further clarify the decoration and civil construction, curtain wall and other professional construction interface, clear each other may cross-construction content, for the professional smooth cooperation with the construction to create favorable conditions.
02
Where is the value of deeper design?
01
Bid match
Deepening the designer through the decoration bidding drawing and construction drawing of the difference combing, design doubt, process practices and process optimization, so that the construction drawing after deepening the design has implementability, at the same time for cost control to provide dynamic adjustment programs, for the process management to provide ideas.
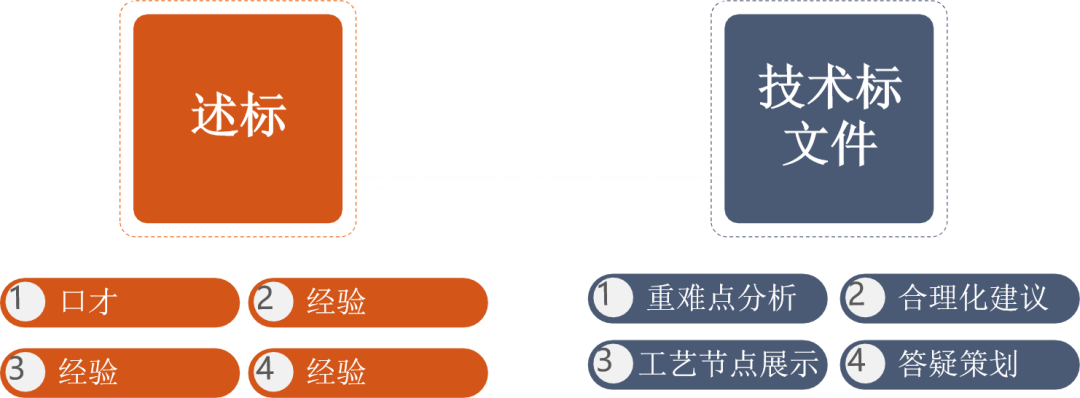
02
Project management
Add and subtract according to different forms of contract. Be sure to make adjustments within Party A’s price limit.

03
Process optimization
Deepen the summary of design output drawings
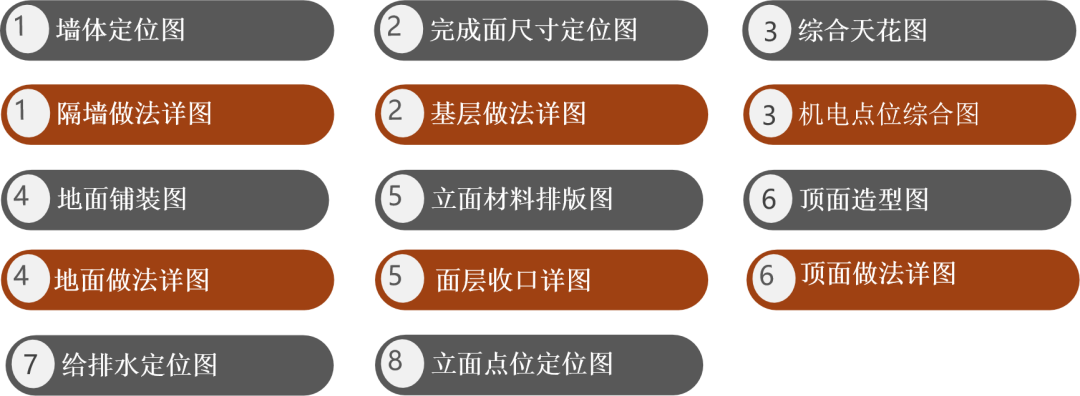
04
Integration of as-built drawings
The completion chart grid

03
How do you do to deepen your design?
This issue combines the implementation case of a deepening design project to analyze and briefly introduce the important contents and requirements of the deeper design of large shopping mall projects. Here are 3 questions to talk to you about:
1, after the project department entered the field, the design side transfer drawings only to achieve the initial stage of expansion, most of the drawings do not meet the construction conditions and complex modeling no large-scale nodes, how can the project department do?
2, encountered shopping malls dynamic optimization, key nodes, typography problems on the headache, according to the design or we find a way to solve?
3, with the team, deepening, owner Party A communication is not smooth how to do? How does the project team do its job efficiently?
Drawings are expanded and perfected
01
Drawings No grass roots Show how to solve it?
solution:
1, the team communicates well first issued a common practice node, according to the completion of the face size push back the grass-roots practice. First does not affect the construction, and then according to the site to supplement the construction node to the owner to confirm.
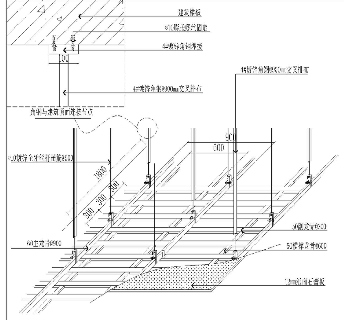
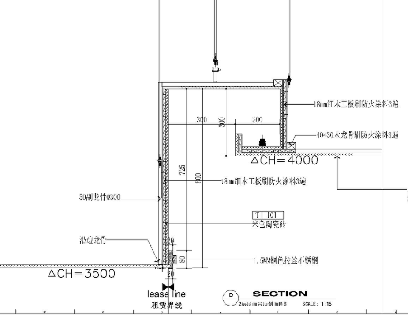
1. Determining the top face conversion layer practice 2. . Determine the location of each floor’s sub-home line
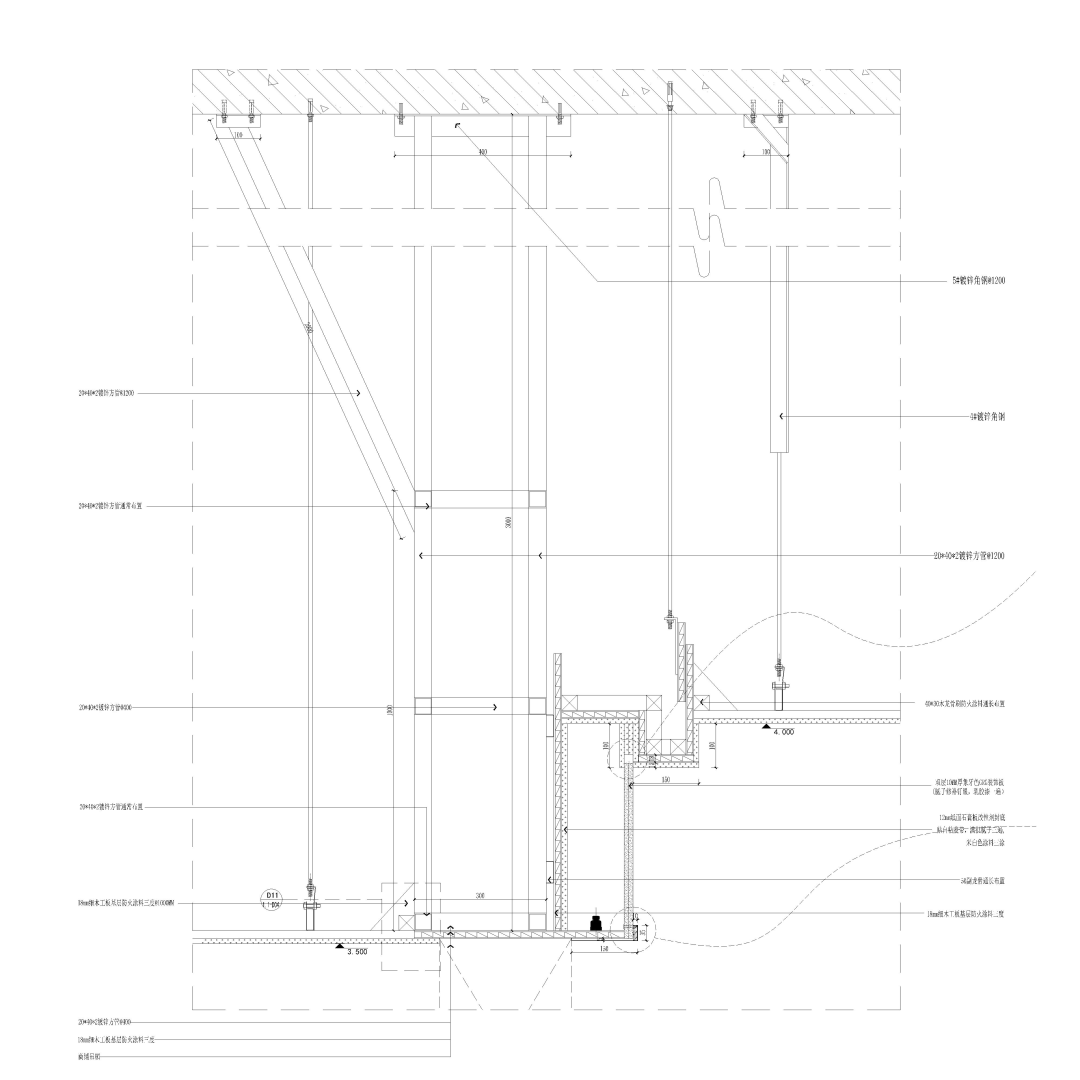
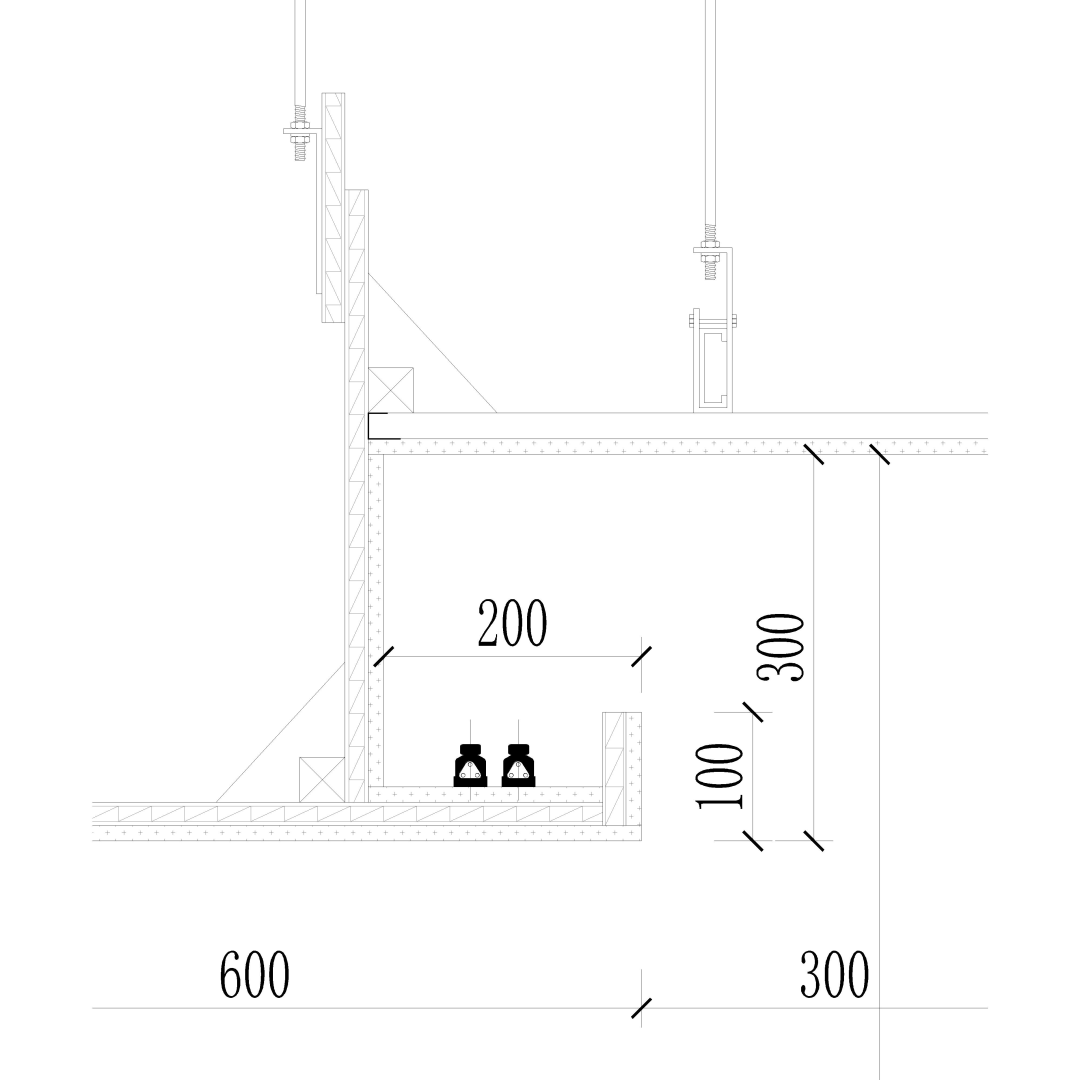
3. Determine the practice of each door steel frame 4. Determine the common lamp slot practice
2, in cooperation with the project department priority issued a detailed sample drawings and submitted to the owner to sign confirmation, so that the team after confirming the ocean production directly take the drawing construction.
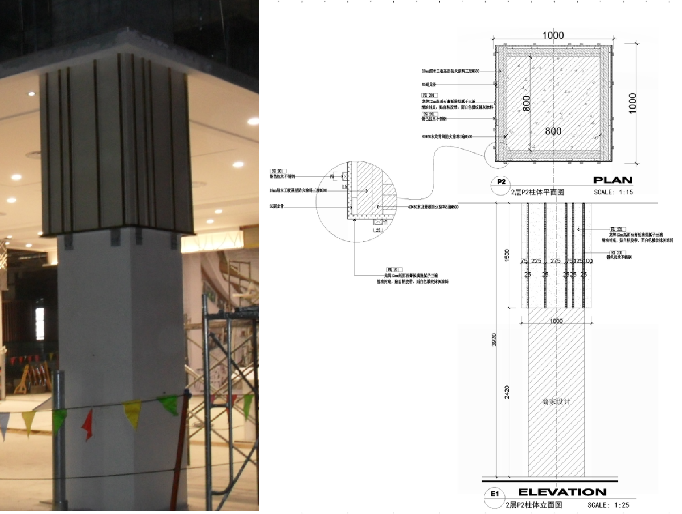

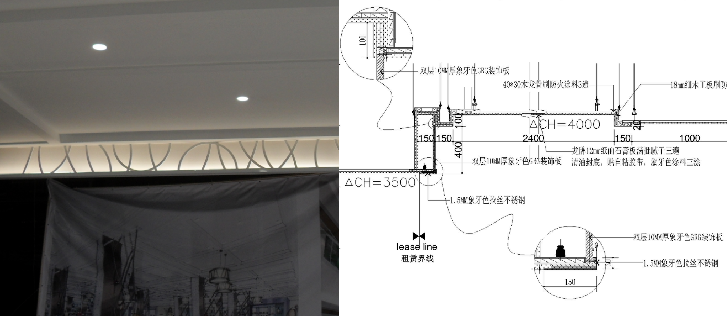
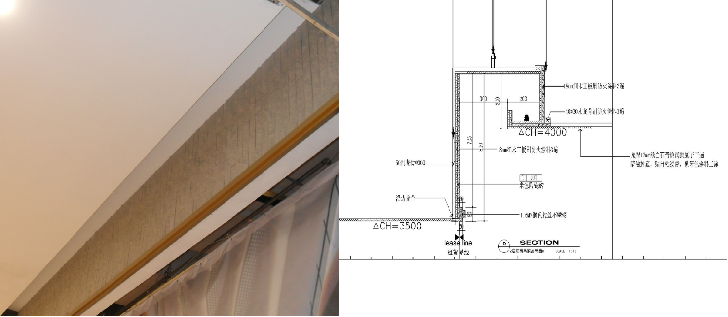
02
How can I solve the problem of some spatial modeling without detailed practice?
solution:
Actively promote the work of drawing review, as far as possible to allow the design company to complement and improve the drawings. On the other hand, with the owner of the ditch, by deepening the design to issue and complete all the no-practice space drawings, to ensure the progress of the project construction.
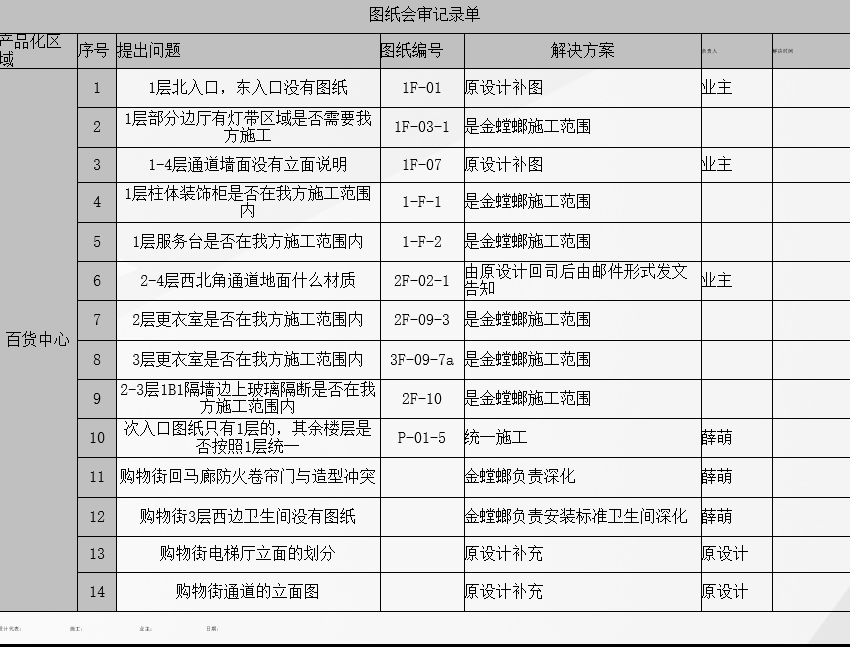
After the preliminary completion of the preliminary drawing work, discuss with the project department the need to declare the list of drawings, and assign the deepening design team to complete the work.
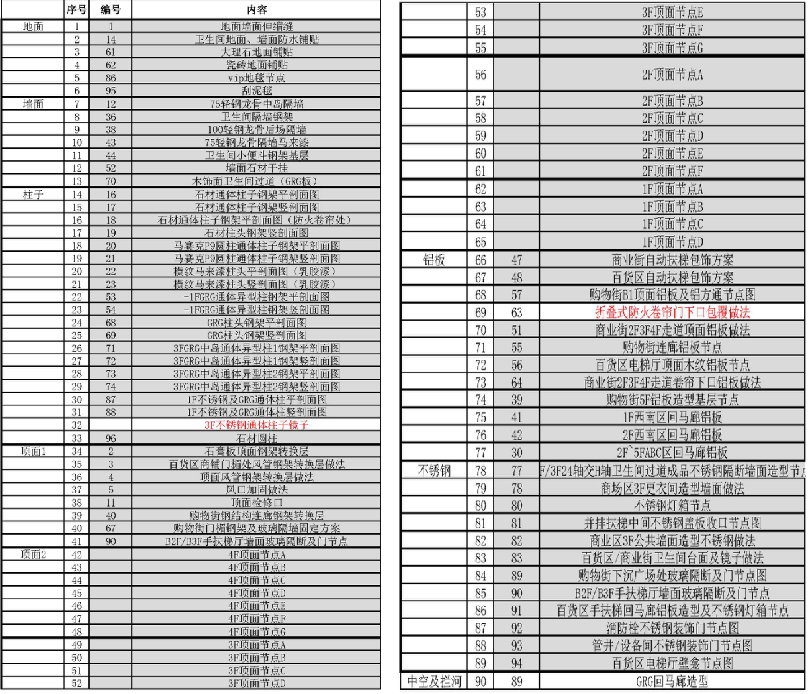
Technical approval document declaration list
The important deepening content of the mall project
01
Optimize and adjust moving lines
Generally speaking, shopping malls are in the construction process, so the change of counters often in the adjustment, coupled with small owners after entering the site on the construction side of the closing requirements are different, so always update the owners sent change notice.
Note the key points:
1, try to let small owners to close, do not go to help small owners to close.
2, do not let the owners blindly according to the requirements of small owners to adjust, from the overall perspective of shopping malls to guide the owners.
3, when the adjustment program occurs in the construction process, we should try to find alternative bills, to avoid re-filling the bill, so as not to affect the progress of construction.
02
Improve the comprehensive map, in line with fire regulations
A perfect comprehensive smallpox map needs to have (height, material, lighting point, installation point and fire system point) to achieve regular cloth points, there is a saying, the fire code, the surface material is clear, the interface size is clear.
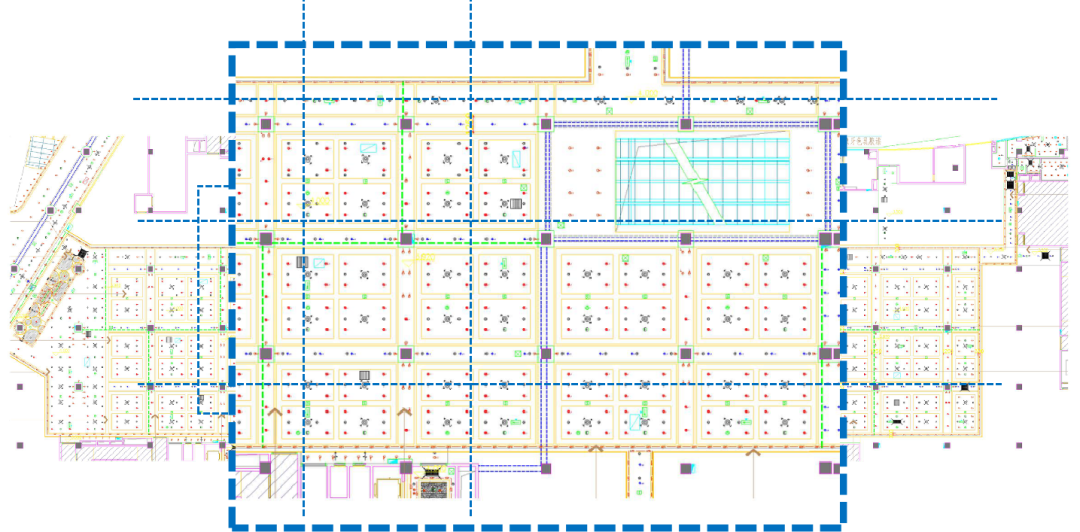
In this case, the top surface cloth points of each area are basically strictly in accordance with the drawings, the control in place.
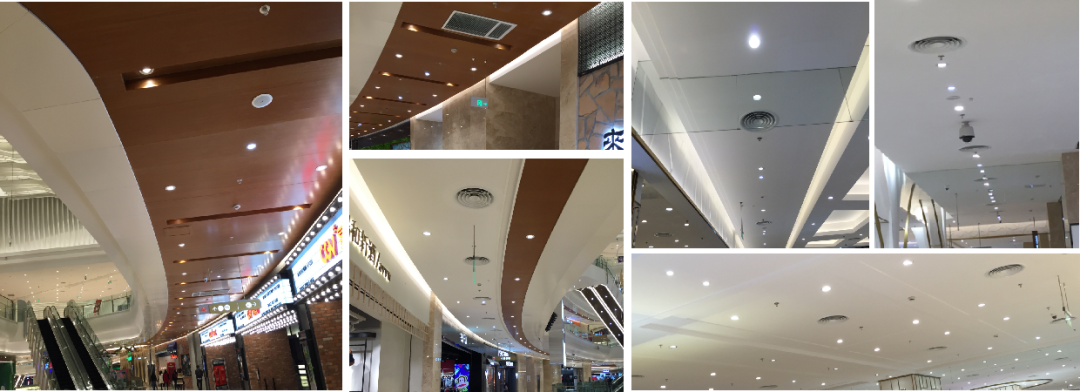
03
Fire curtain decoration scheme optimizes aesthetics
Fire curtain on the top surface is usually one of the important factors affecting the aesthetic appearance of the top surface, improper handling will reduce the top surface finishing effect by a grade, so for the optimization of the fire curtain is essential.
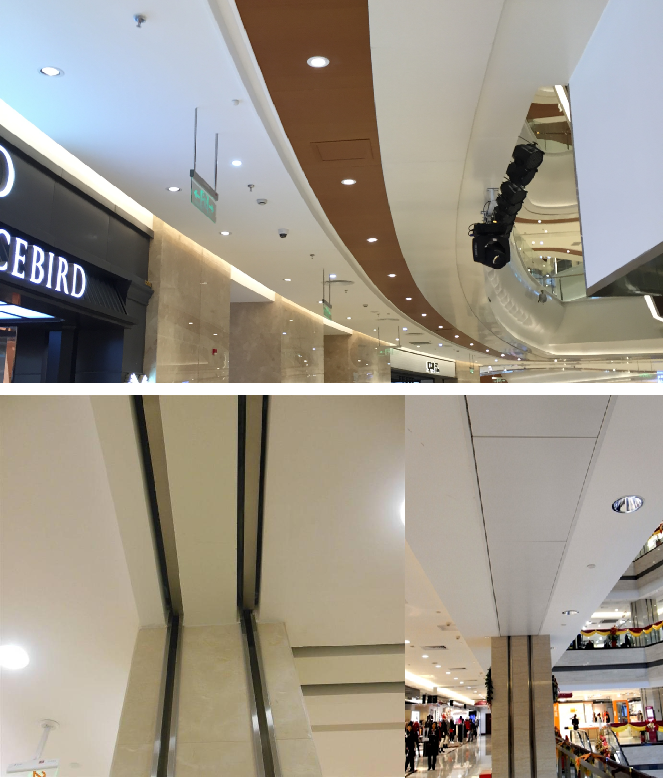
Large area lift curtain overall lift will certainly appear out of sync (inevitable), if only by the top surface structure to force the lift, it is important to destroy the top of the shape.
So when asked about the fire curtain manufacturers learned that can be added a buffer spring to the protection of the modeling top, in the lifting process when the spring hit the top surface will shrink, this force is not able to destroy the top surface, but can limit the temporary let this section of the curtain suspended lift, waiting for the overall roll balance when synchronously rising, so as to avoid the modeling top after repeated lifting damage, but also mandatory curtain lift up.
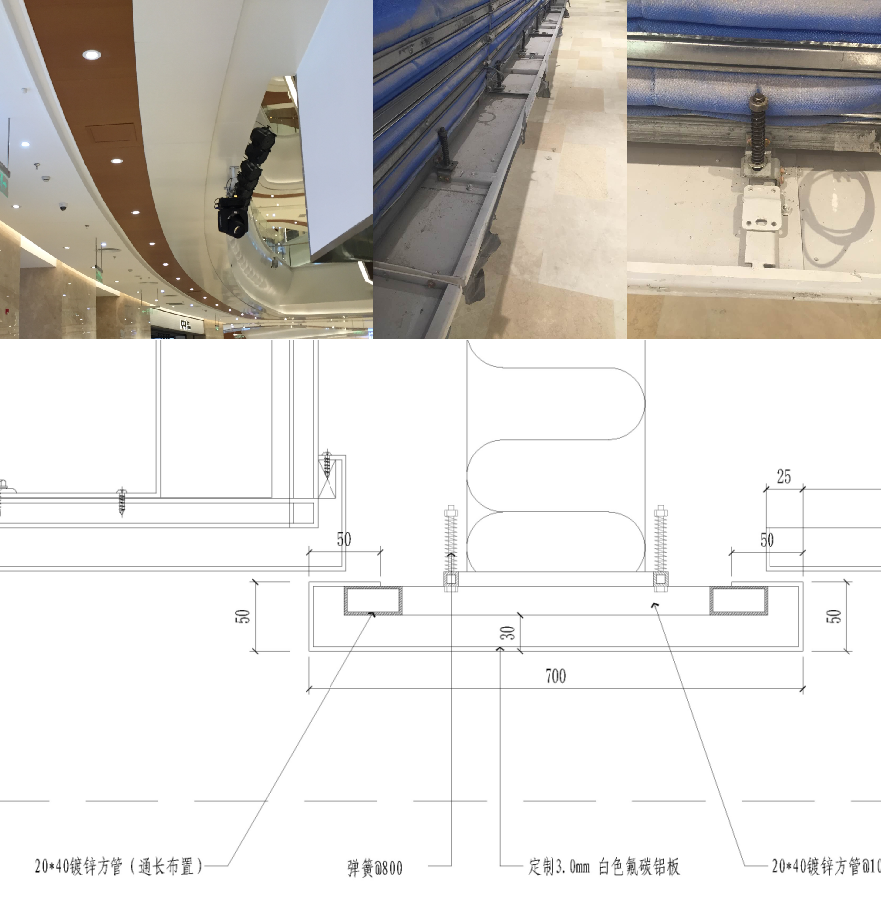
04
Wall tile layout
Find out the pattern of paving on the original design diagram and make the standard module of paving.
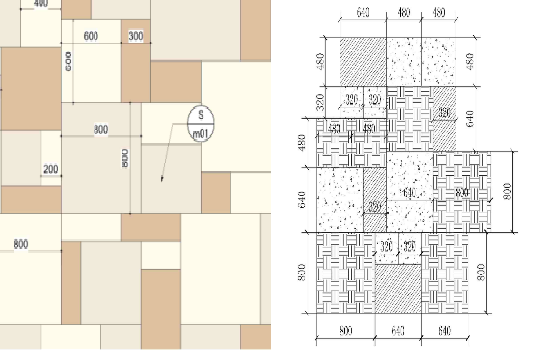
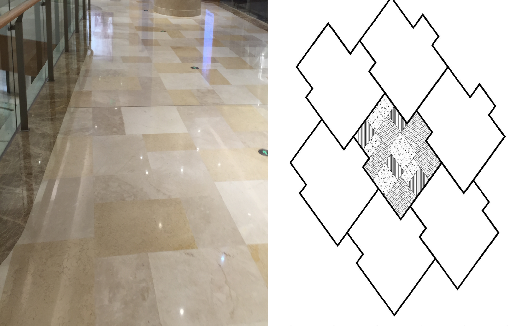
Bathroom wall tile layout is recommended to draw the expansion surface, convenient quantity statistics and loss optimization.
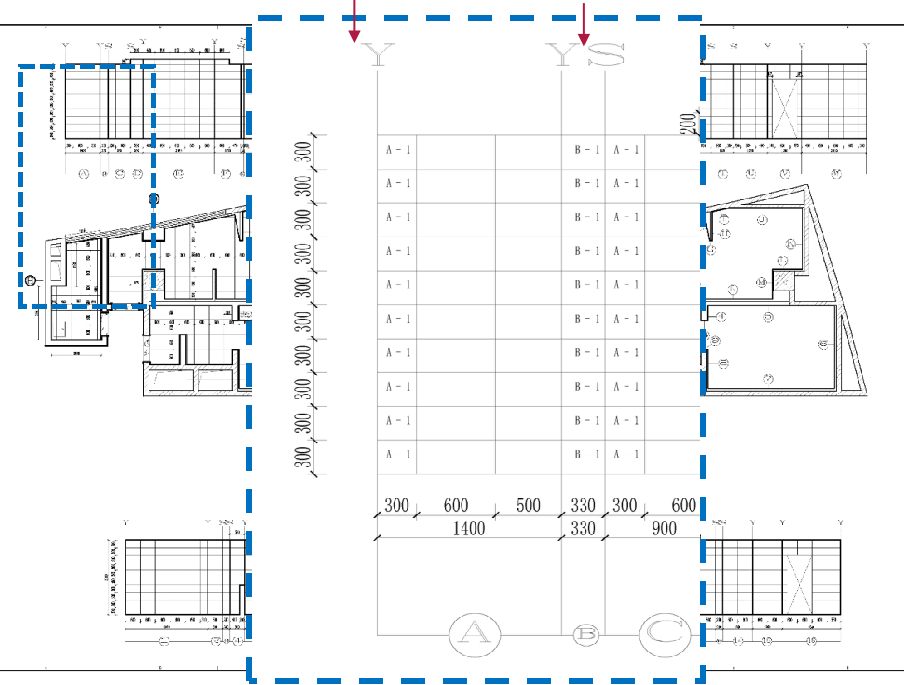
1, in the ground indication arrangement needs to meet the relevant fire regulations and need to find the corresponding relationship.
2, ground evacuation instructions need to be as open as possible in the middle of the stone, conditional as far as possible in the middle of the aisle.
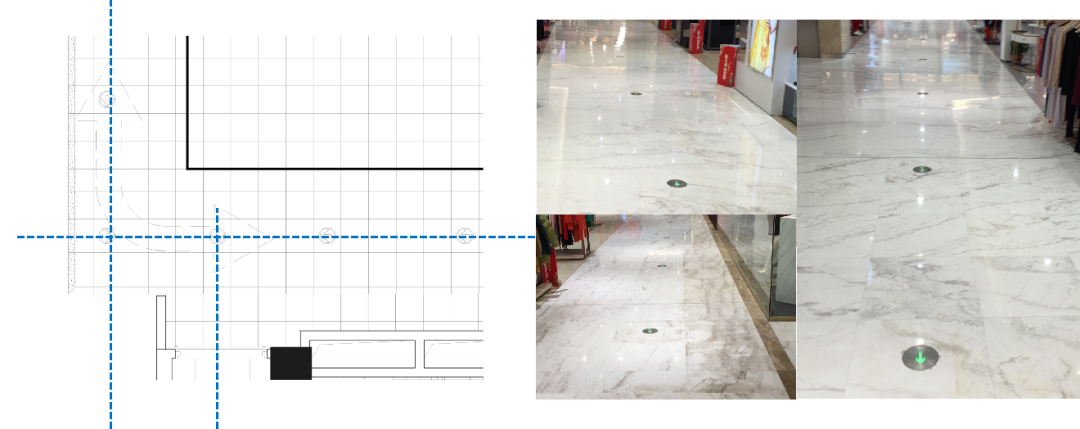
Share some key nodes with you
01
The smoke drop wall node
This node is specifically in the closing of the use of the shape GRG (yellow mark in the figure) for the closing treatment, generally speaking, there are two ways to block the smoke hanging wall, one is direct contact with paint (easy cracking), the other is the use of various types of closing bar treatment (in the shape of the use of the effect is not good), so the use GrG closing has both the hardness of the closing strip to prevent cracking, and the integrity of the coating.
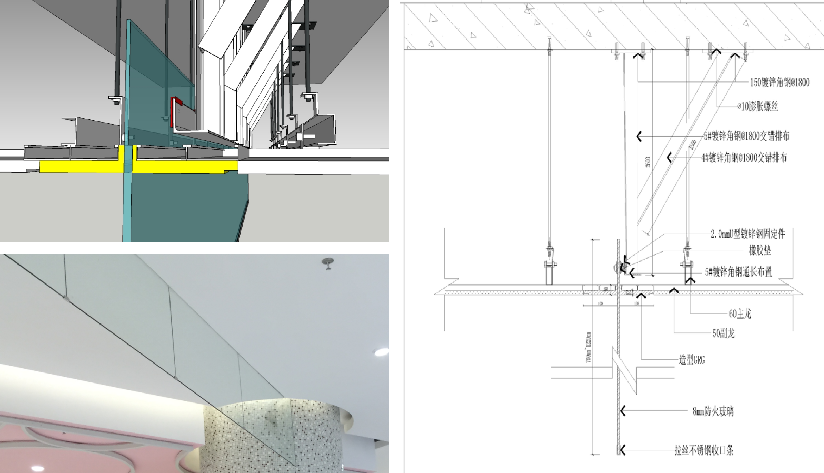
02
Steel corridor conversion layer node
Because the steel corridor does not allow the use of welding method, so after the project department discussed the use of F-type angle steel welding method (similar to the caliper structure), so not only to ensure structural fastness and avoid direct welding with the structure, after the declaration of technical approval documents, we drew a three-dimensional model and workers.
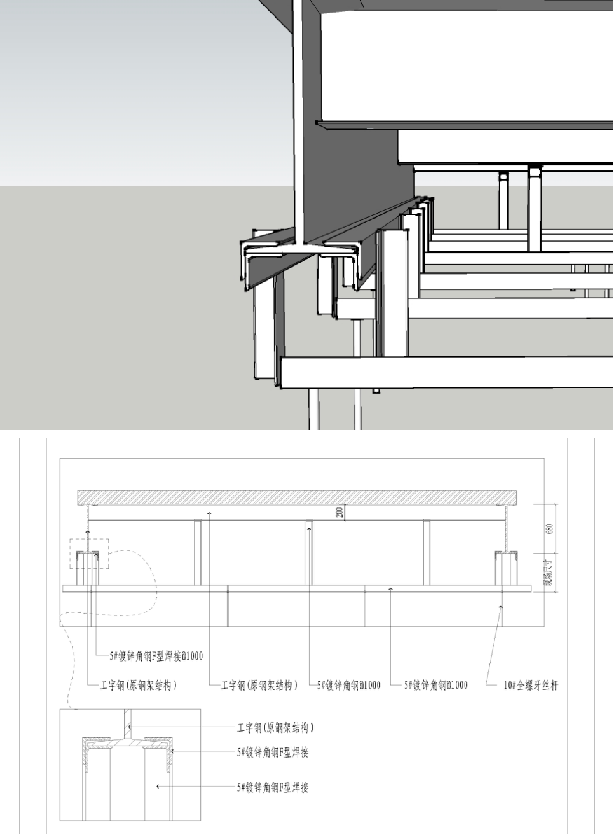
03
Commercial street blocking node
Drawing a 3D model helps analyze the distribution relationship between the steel frame and determines the fixation point between the aluminum plate and the steel frame.
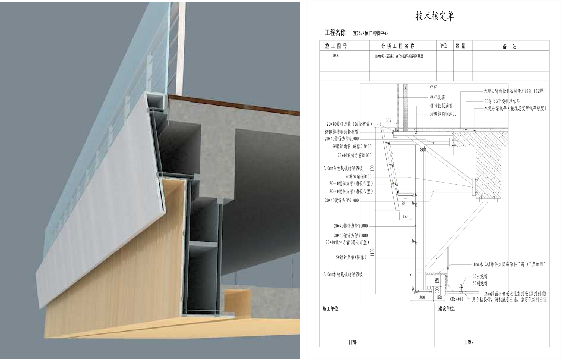
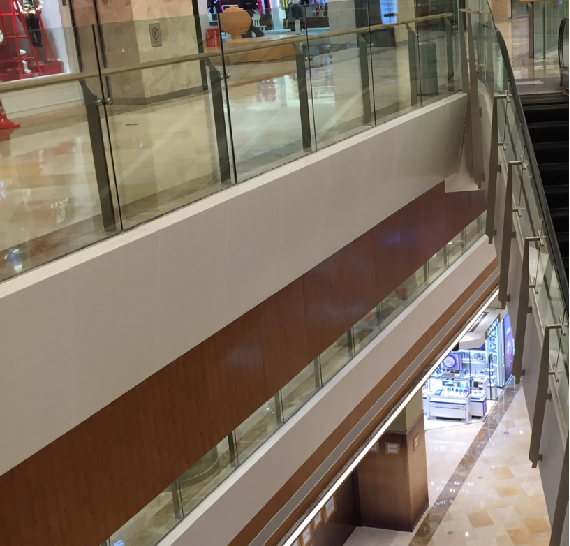
04
Aluminum square node
Because the original design does not have too many descriptions of the design here, we still insist on three-dimensional composition analysis, and then draw node diagrams.
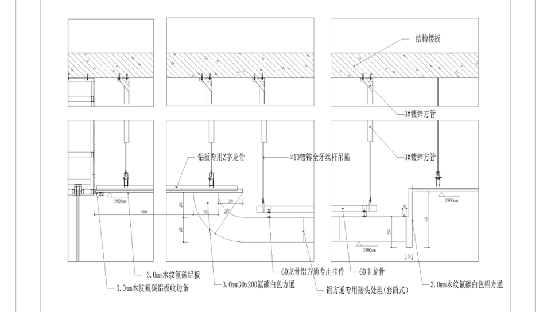
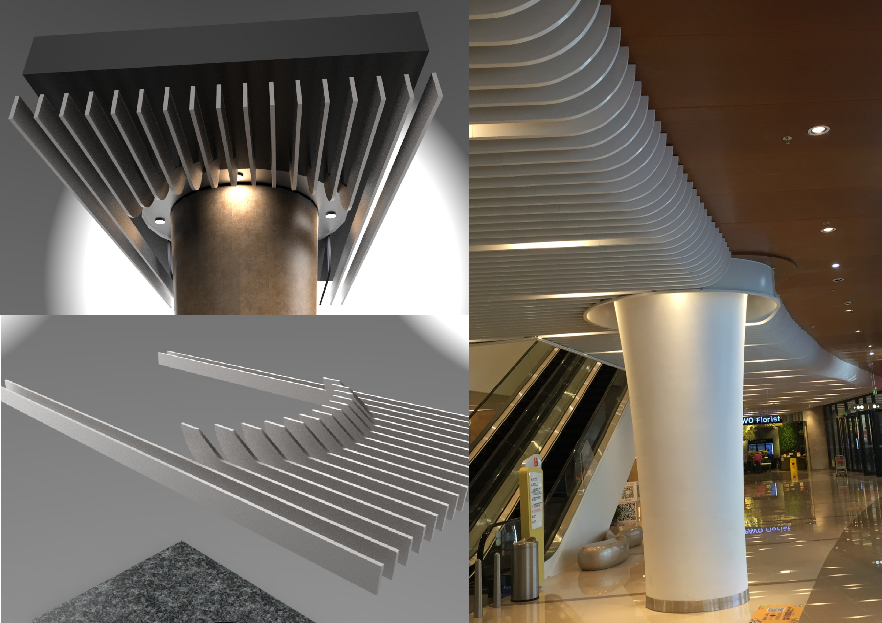
05
Top aluminum square pass modeling analysis
Because the owners had doubts about the design here, we helped the owners optimize some of the structure by drawing a 3D model to show the final rendering.

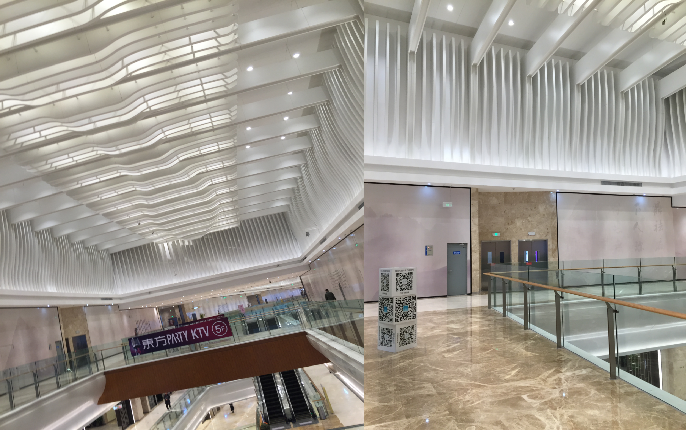
06
Decorative columns
The original design here only provides an façade and a top surface map, it is difficult to think about the specific structure style, so this GRG shape has been delayed, always feel not the picture of the shape, until I inadvertently found a similar thing in a shopping mall, so decisively took detailed photos, and found the manufacturer to complete the model drawing, the final effect is satisfactory.
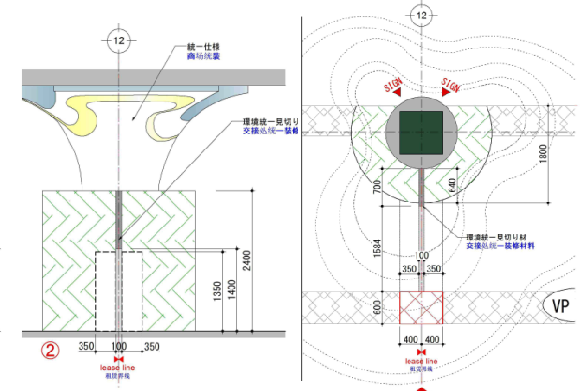
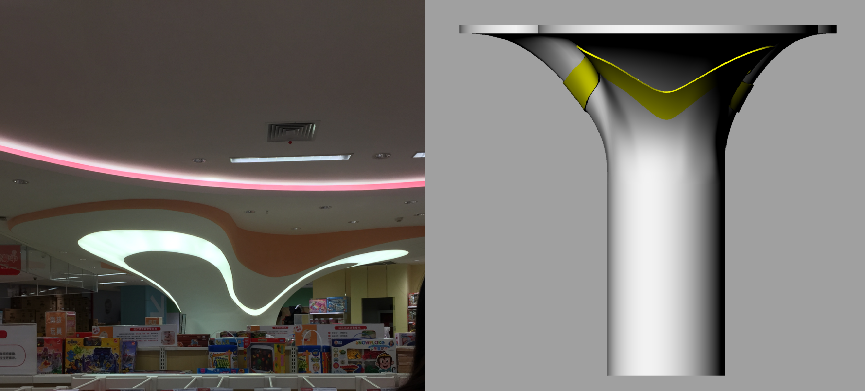
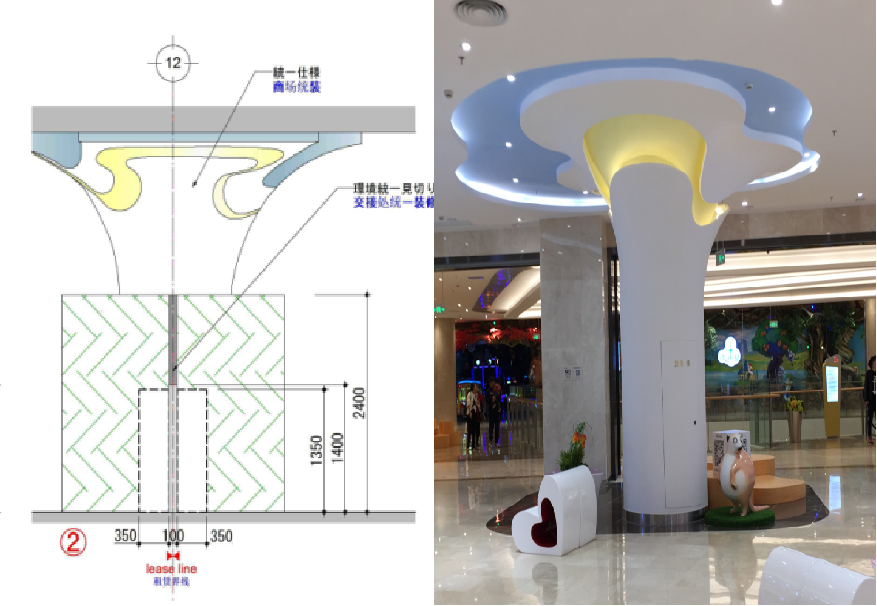
How to achieve efficient work
01
Keep close communication with the team
Each stage and team make a list of more urgent work content and respond one by one. At the same time do a good job of work plan adjustment and arrangement.
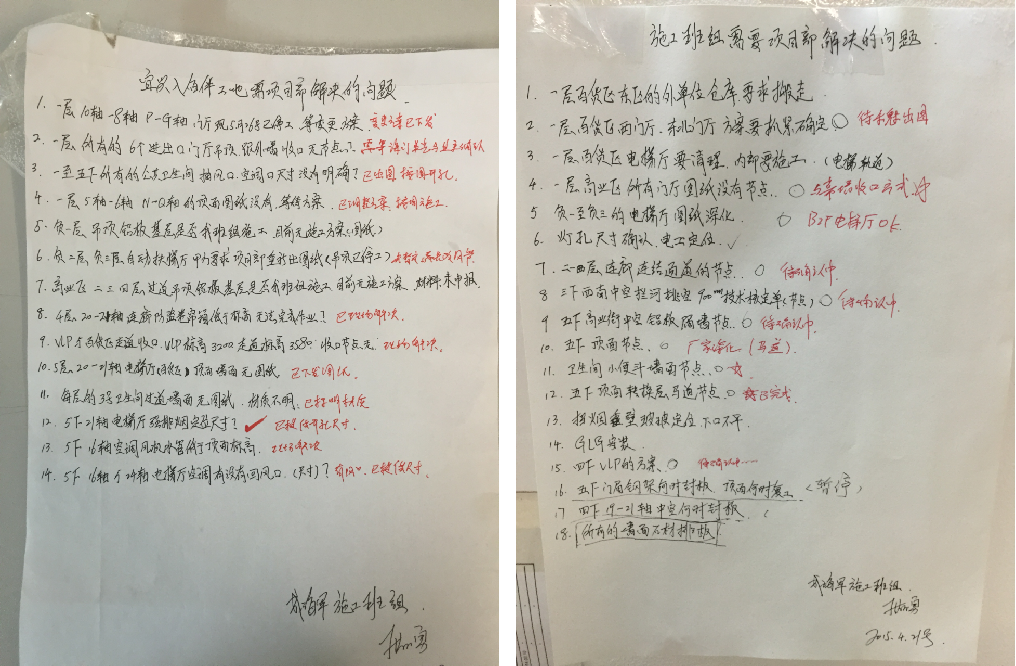
02
Deepen timely feedback on information
All identified floor plans are walled in the project department, convenient for individuals to inquire, and the problem is written directly on the drawings for easy record and others to consult.
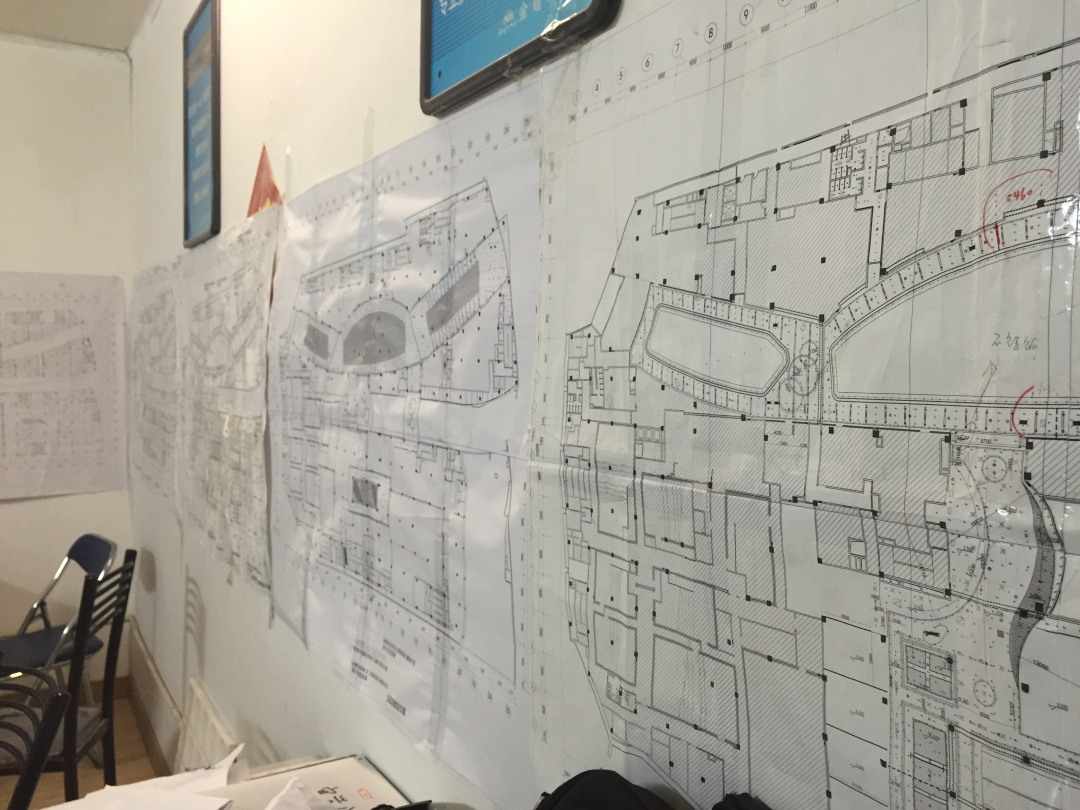
03
Work simplicity
When communicating with the owners that the drawings are not determined, draw the material distribution range with color strokes first, and then add detailed construction drawings after confirmation to prevent the occurrence of waste of work.
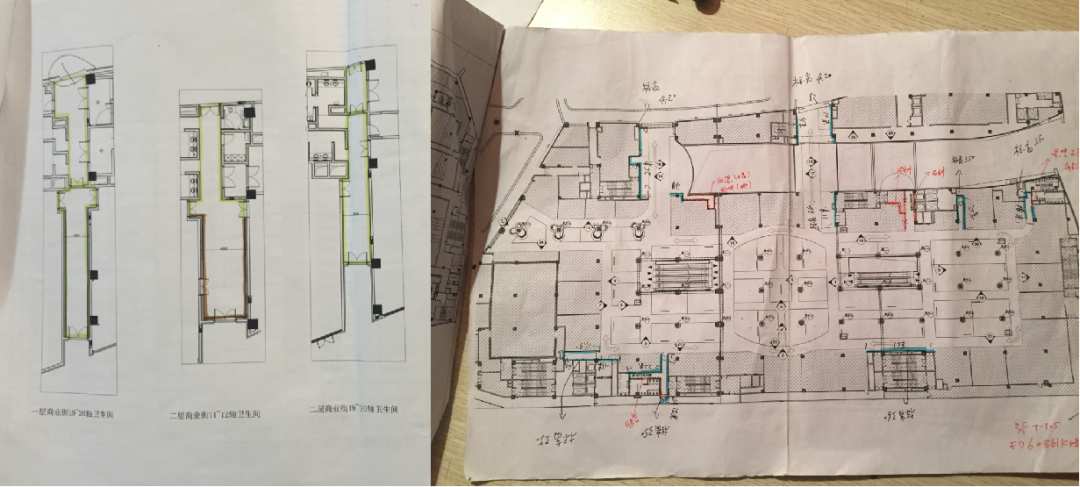
04
Increase the favor of the owners
Clever use of 3D software to the owners of the area of concern to draw, it is possible that the drawing itself is useless, may be the owner just look through, but increased the owner’s favor with us, but also increased the discussion with the owner, so as to help us in the future work more smoothly.
Commercial Street Escalators: Drawing Effects Maps help owners better understand how the final effect is presented.
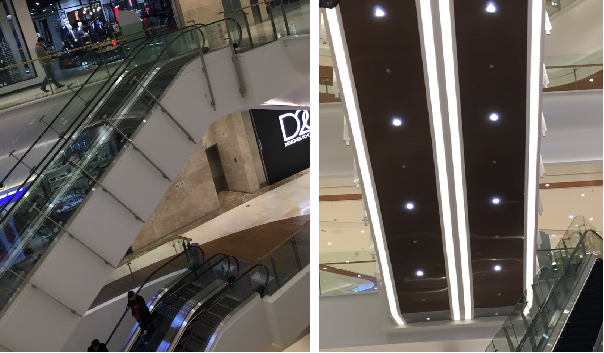
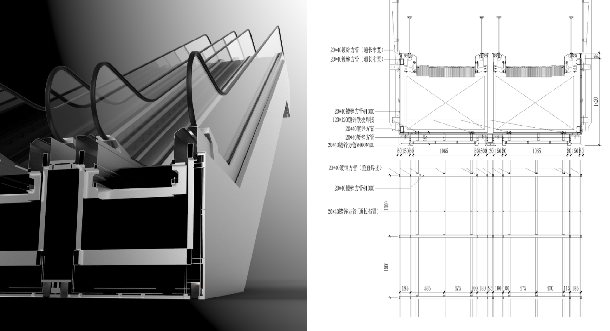
05
Seize the opportunity
Original design for the wall brick shop, the owner feel too monotonous here, so decisively in the first time to propose beautification program, not out of the original design of tone and texture, but also increased the sense of hierarchy, increased profit points.
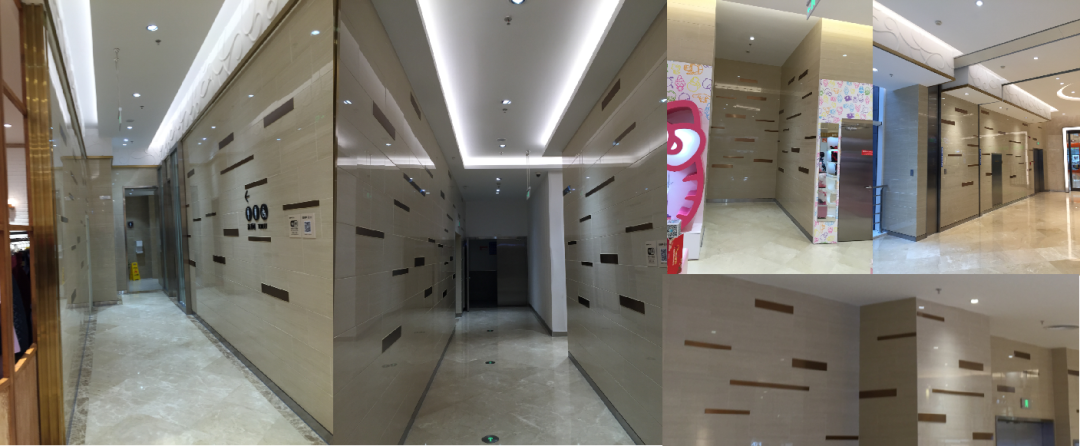
03
The final effect is rendered
