Deepen the design of reasonable working methods and processes, for decorative projects to reduce the efficiency.
Deep design can be divided into three levels in depth:
1, in the case of the scheme design unit, to complete the program design, by the construction unit to complete the supplementary design.
2, the existing construction drawings are not complete, such as node sample only give the materials used without giving specific practices, etc., by the construction unit to complete the supplementary design.
3, drawings have reached the requirements of the construction drawings, but the specific implementation process still needs to continue to work in detail, such as architectural decoration materials layout scheme, furniture technology design, hydropower air conditioning, and other installation end positioning design.
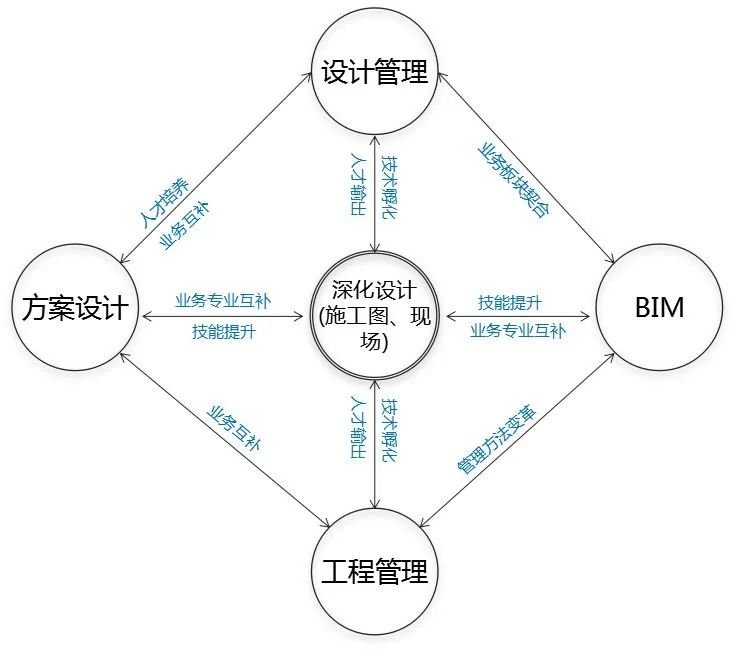
So what is the process of deepening the design? What does it do? Today, let’s have a good chat about deepening the design of this problem!
01
The early stages of the project
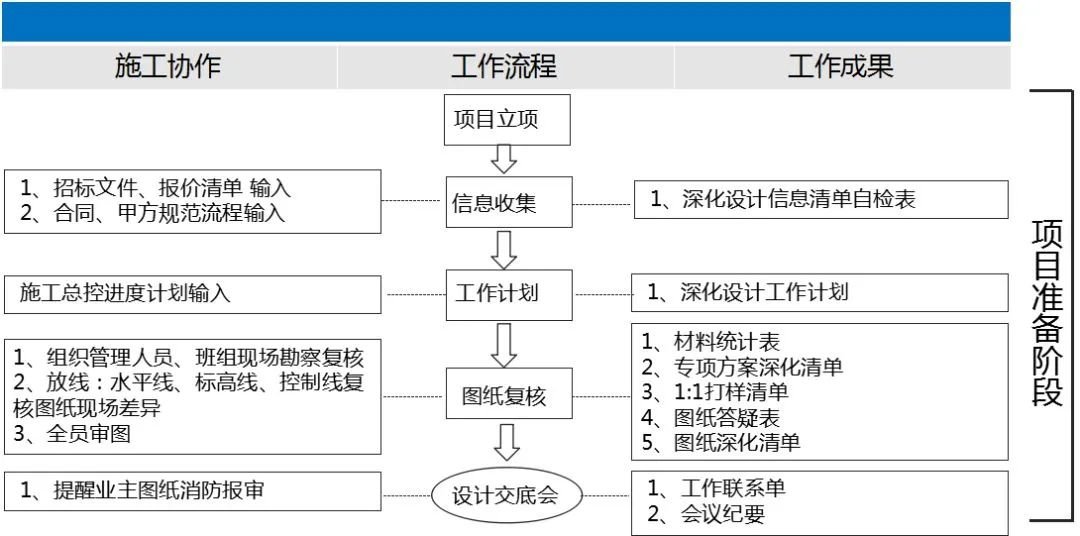
1.1
The preliminary bidding phase
In the early bidding stage, the drawings and project information are collected, and then the drawings are analyzed to find out the main components that affect the cost, and then the decorative space type, scale, space, grade, and so on are initially deepened.
Swipe left and right to see more
①

②
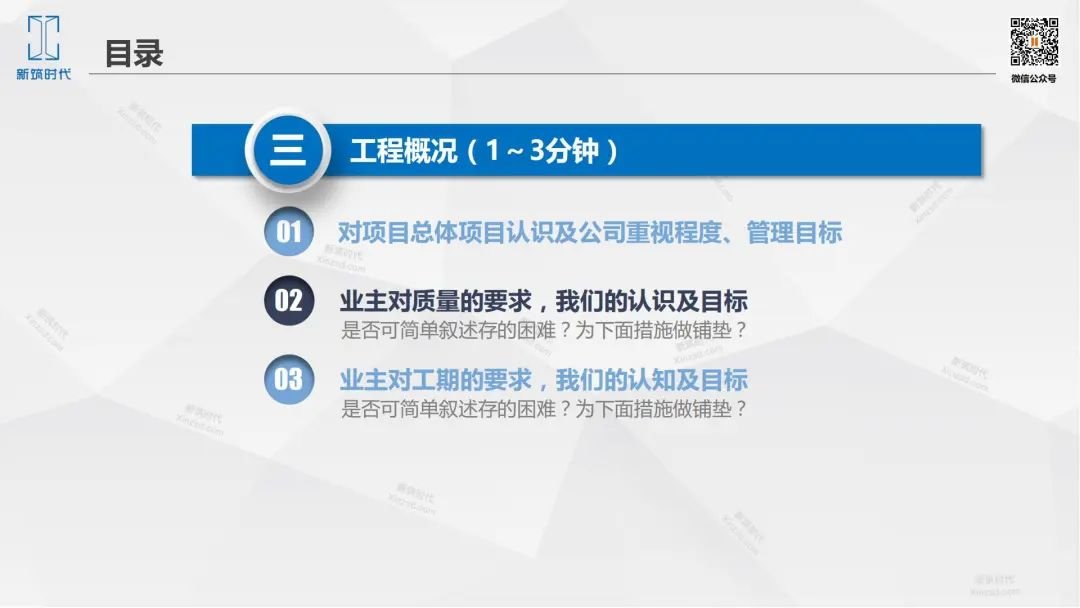
③
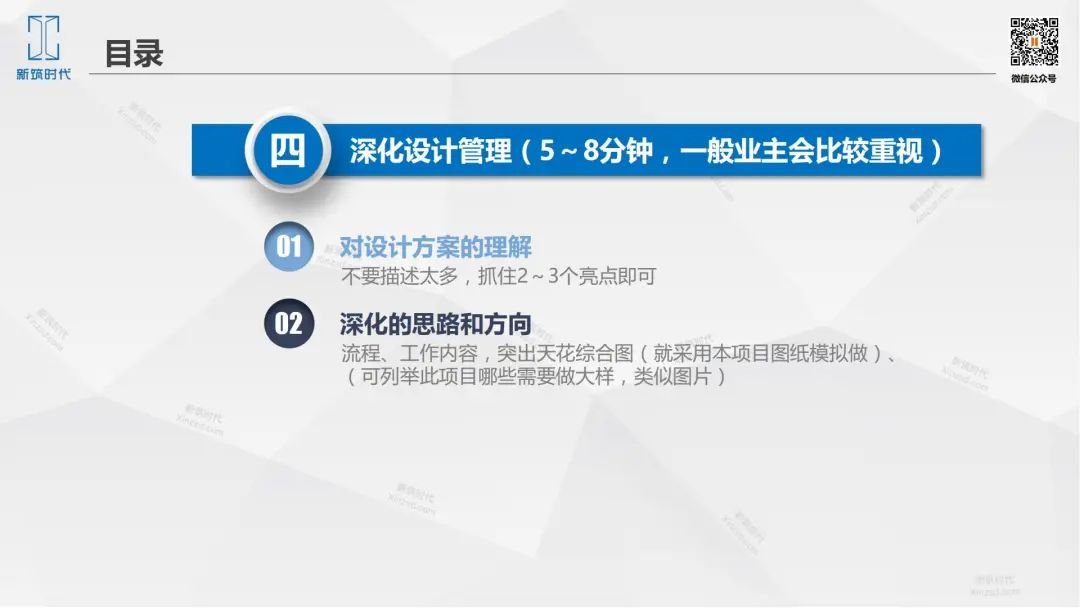
Describe the ppt template catalog
1.2
Information collection
- Data integrity
- Contract information
- Process relationships
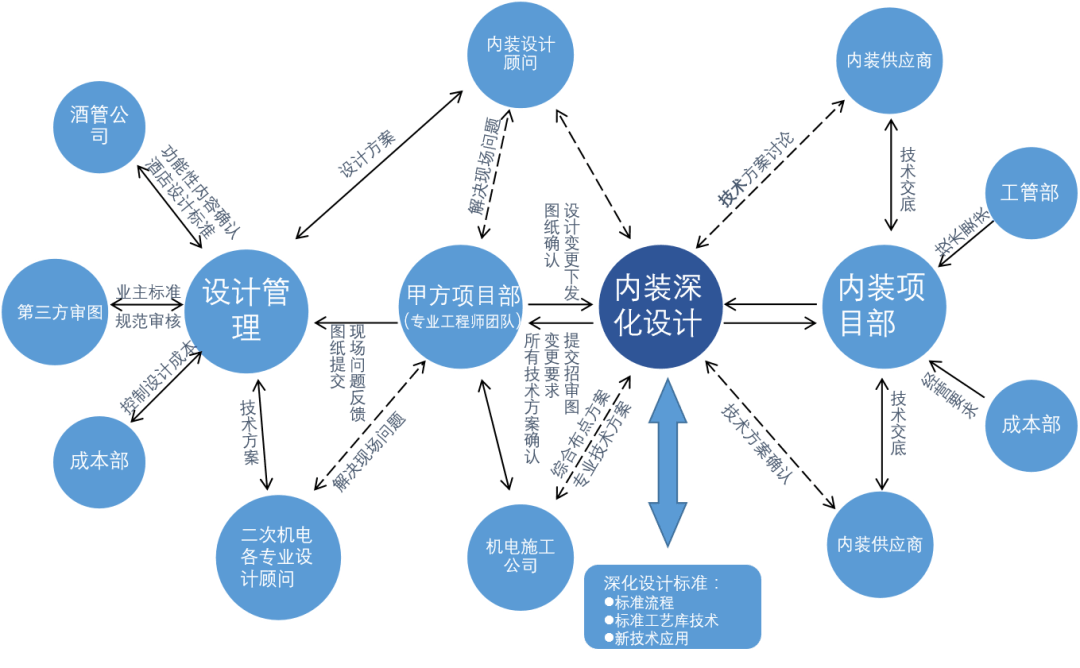
1.3
Work plan
1.3.1 Division of product units
- According to the space and function of reasonable division of product units, according to the division of units to develop plans, deepening, product installation process, pay attention to synchronization with the relevant professional.
- The work plan for deepening the design is based on the division of productized units and the progress of construction.
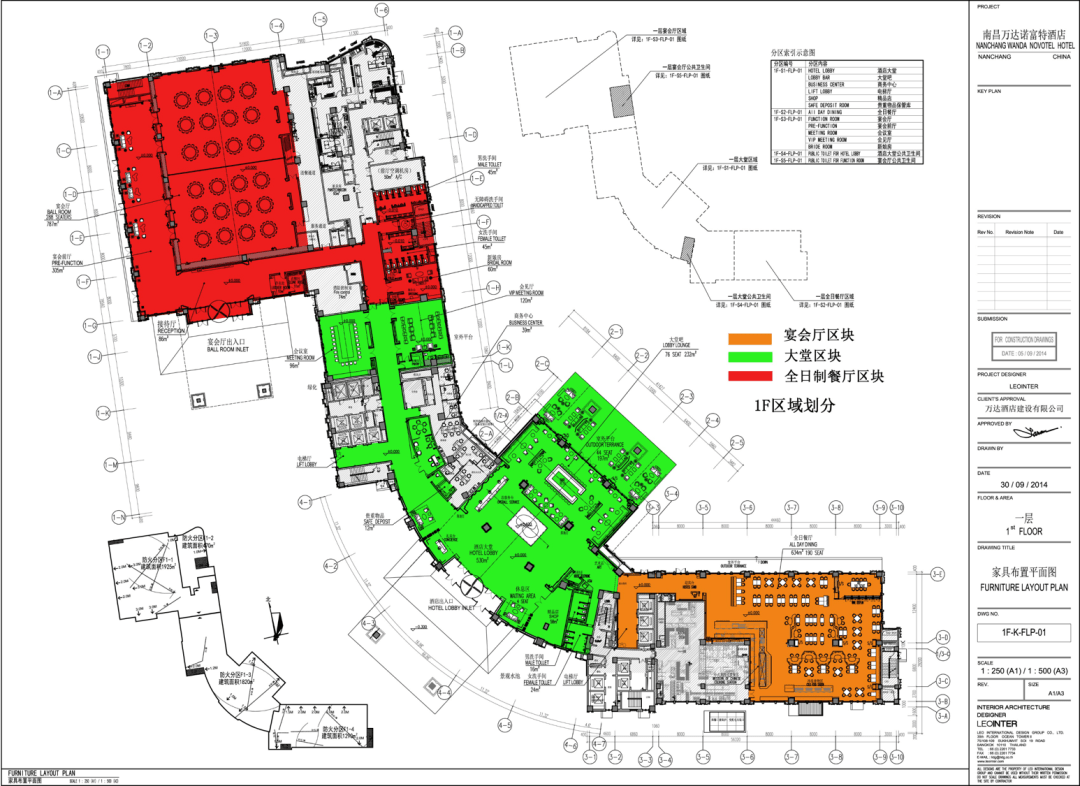
1.3.2 Deepen design progress control
- According to the space and function of reasonable division of product units, according to the division of units to develop plans, deepening, product installation process, pay attention to synchronization with the relevant professional.
- The work plan for deepening the design is based on the division of productized units and the progress of construction.
- The purpose of deepening the design work schedule is to quantify the work content, arrange the plan reasonably and verify the completion of the work. Strive for the construction drawings to deepen the design work.
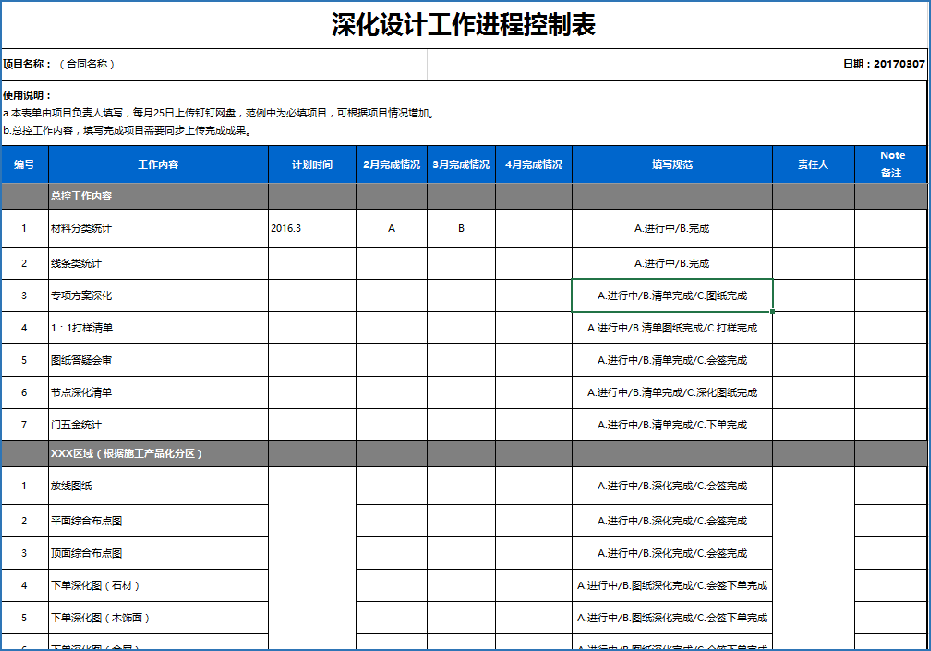
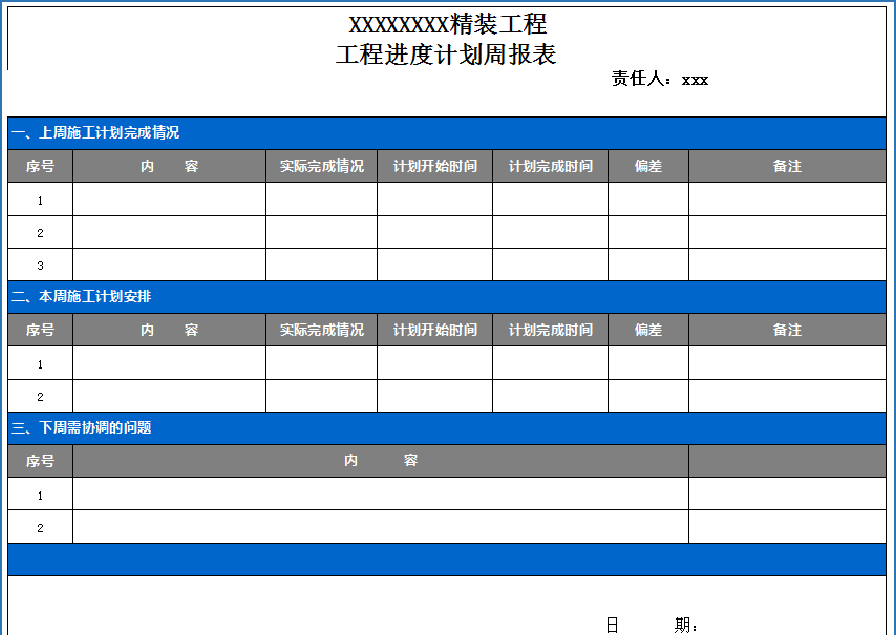
Total schedule . . . weekly schedule…
1.4
Drawings will be triaged
1.4.1 Drawing triage
- Drawing triage work should be fully involved, to avoid the completion of a single post.
- Early detection of problems in the full review map can effectively reduce losses. It is also an important way to manage the project and learn effectively.
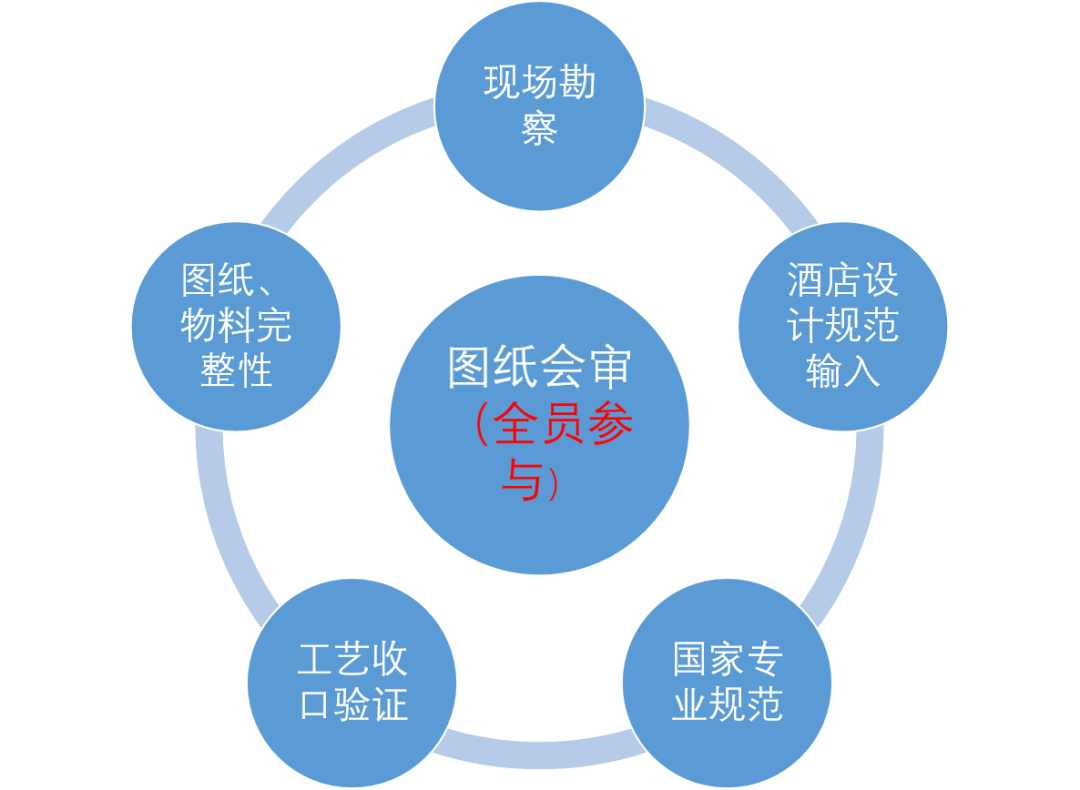
1.4.2 Drawing material integrity check
- Collect complete drawings for next drawing review.
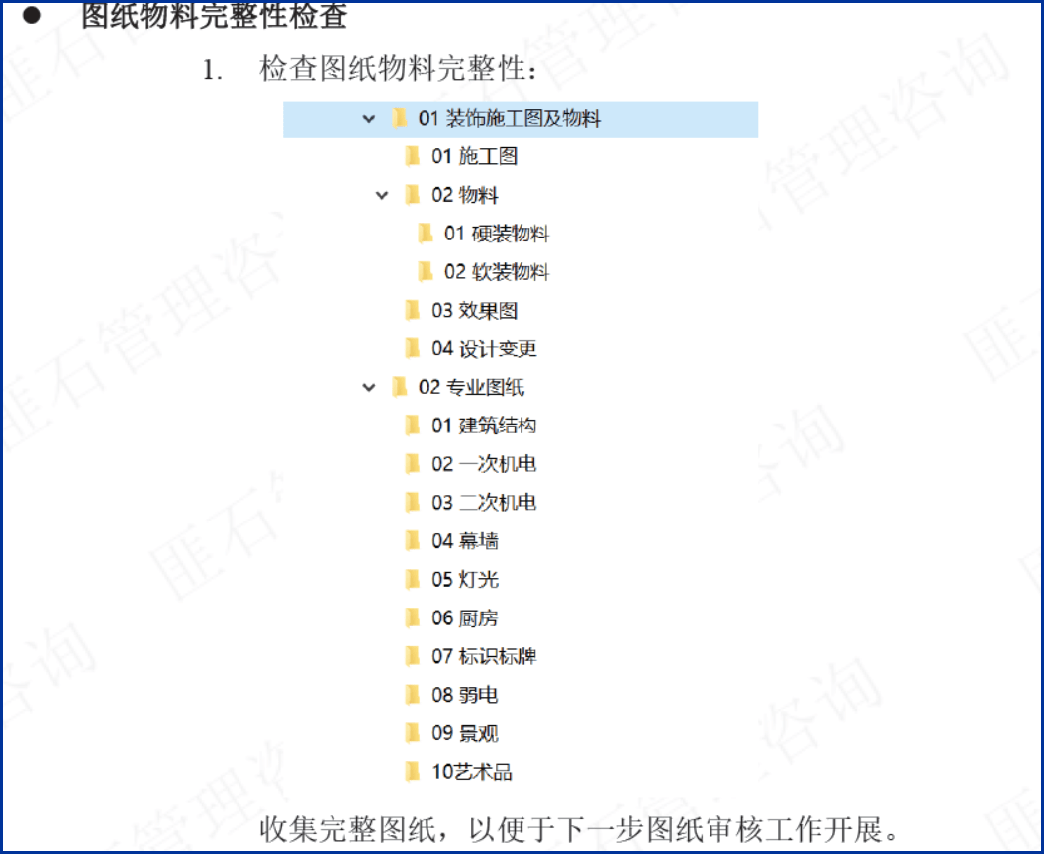
1.4.3 Site survey
- Master the site civil construction, mechanical and electrical drawing version, check the site masonry wall mechanical and electrical pipe and decorative drawings consistent, if the access is large, remind the owners to stop the wrong construction in a timely manner. This problem often occurs because the owners do not have the ability to control the design integration of all parties, resulting in the design consultant drawing version is not uniform. Solution: Through our deepening design from the new integrated integrated integrated plane, integrated top surface map parties will sign after the construction in a large area.
- The high implementability of walls, curtain wall positions, mechanical and electrical pipes and ceilings is measured by the base line.
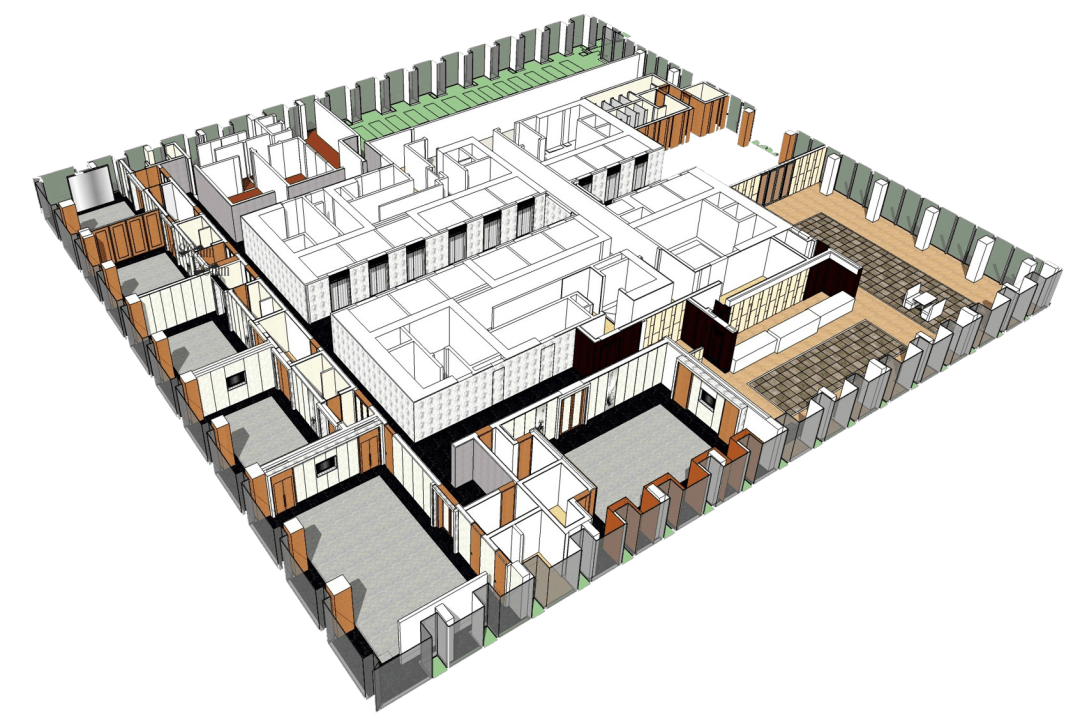
1.4.4 Work interface division
- Check whether the contract, list, drawings on the work interface description is clear, especially in the multi-standard area work, strong and weak electric work interface, front and rear field area division is often difficult to define clearly through the text description, can be confirmed by CAD color plane form with the owner.
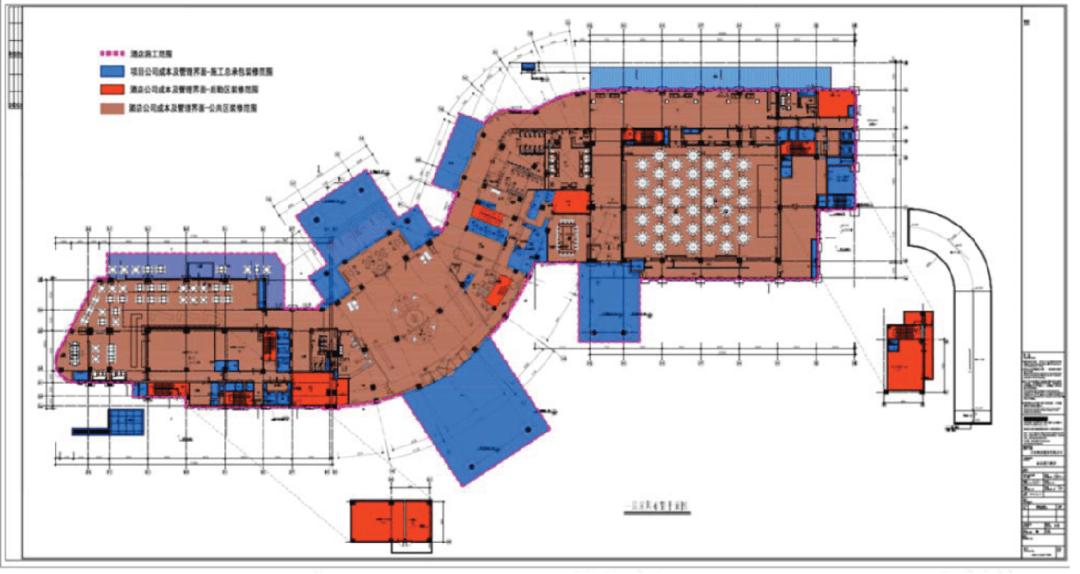
1.4.5 System review of professional drawings
- Fire zoning map: view the building map fire partition division, firewall, fire door, fire curtain setting position and decorative drawings check.
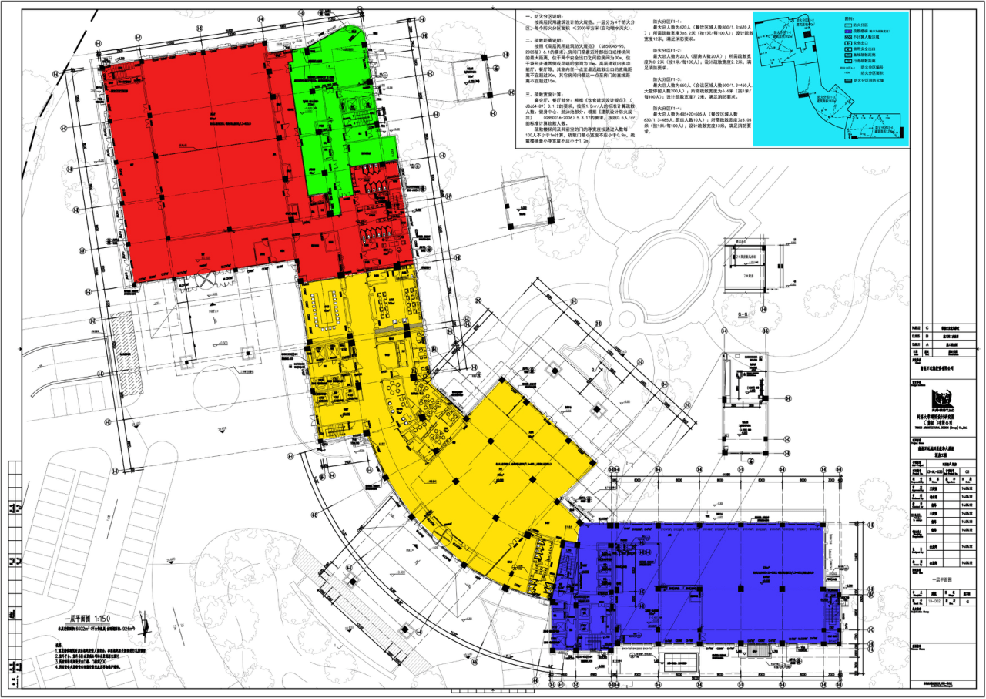
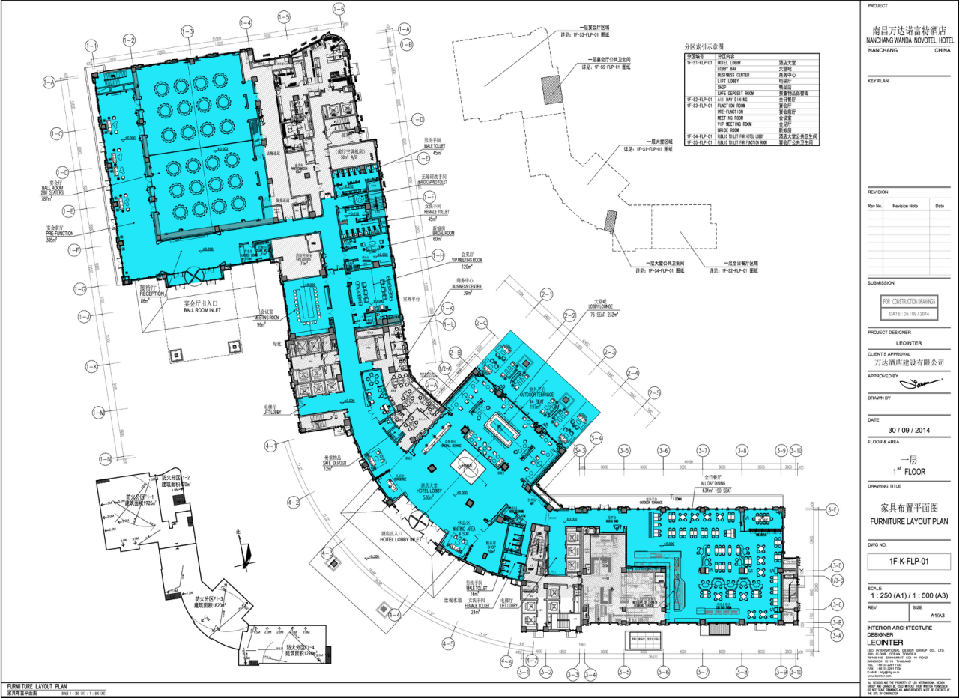
- Fire Evacuation: View building map evacuation doors, evacuation window location, opening direction. Evacuation channel location, evacuation width, evacuation distance requirements and decorative drawings check.
- Smoke-proof partition: View the location of the anti-smoking partition of building drawings or electromechanical drawings (typically 500 square meters is a smoke-proof partition, with 500mmhanging under Class A fireproof materials).

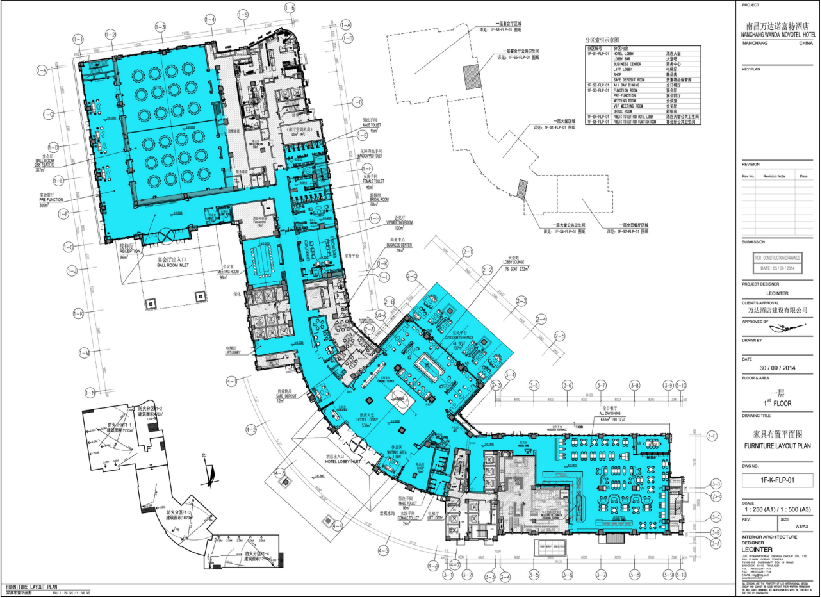
- Building Walls: Review the location of the building walls and whether they conflict with the location of the decorative construction drawings.
- Check the position of the beam and the point relationship of the sewage equipment, such as: toilet water, ground leakage, trench and so on.
- Check the relationship between the location and the decorative construction drawing of the kitchen and bathroom board area.
- Check whether the position of mechanical and electrical fire hydrants coincides with the position of decorative drawings, whether there is a conflict between façade modeling and fire hydrant position, fire hydrant door opening angle can not meet the specification and so on.
- Check whether the water supply and drainage drawings fire, water pipe location decoration drawings are reserved for consideration.
- Check whether the electrical drawing box position conflicts with the decorative drawing.
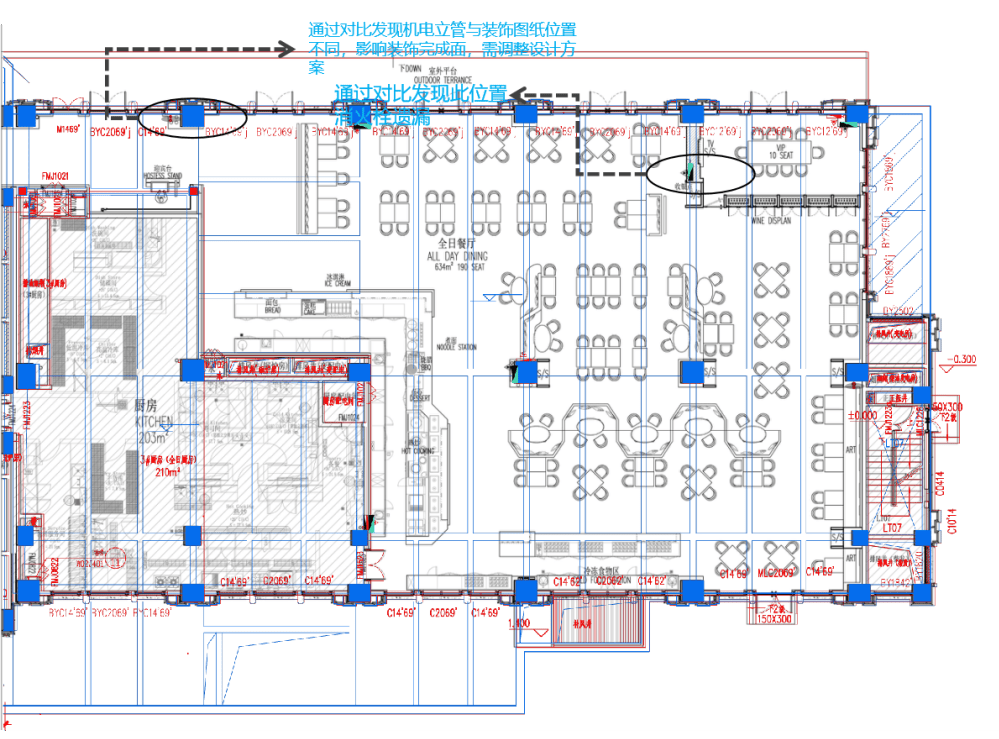
1.4.6 General review of decorative drawings
- General errors and integrity of drawings: materials, elevation, index numbers are prone to labeling errors, these contents can be found in a timely manner through the process of material statistics.
- Closing relationship: the frequent closing problems are generally: smallpox grooves can not follow, different materials unreasonable flat closing, too small groove size, the way of closing caused by unreasonable processes.
- Grass-roots practice: design company drawings on the grass-roots description is generally missing and inaccurate, which needs to be combined with the bid list, contract model, business strategy to consider the comprehensive question.
- Safety: safety issues in the construction need to focus on prevention, such as large steel structure calculation, interior design companies generally do not have the qualification map, need to seek the structure company map. Avoid the risk of construction without professional drawings.
-
Service class: Service plan that requires regular maintenance and replacement.
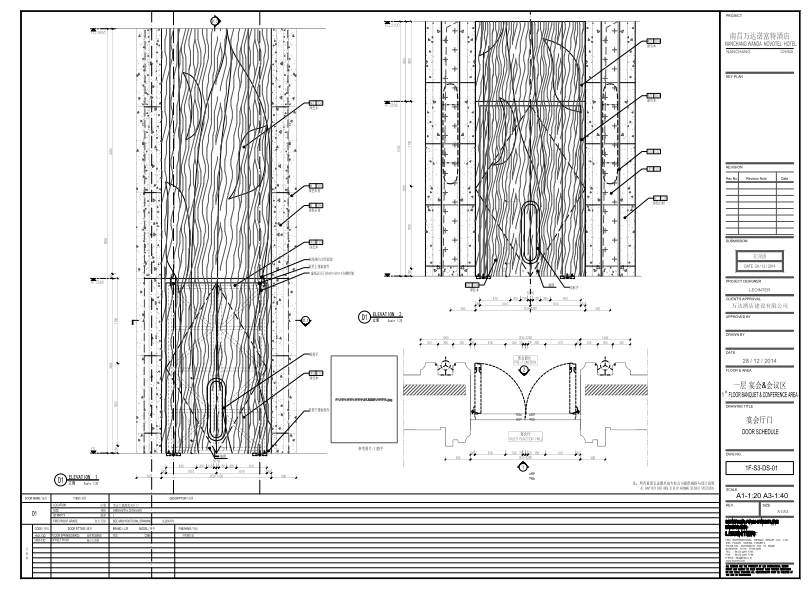

1.4.7 The results of the triage of drawings
- Drawing answer list: drawing answer is the way for the construction party and the owner to establish a first impression, should pay attention to the quality of the drawing answer questions, should use the overall problem classification statistics, the general problem subregional statistics. At the same time pay attention to the generality of statement expression, the clarity of problem expression, the wording should describe clear problems and suggest solutions.
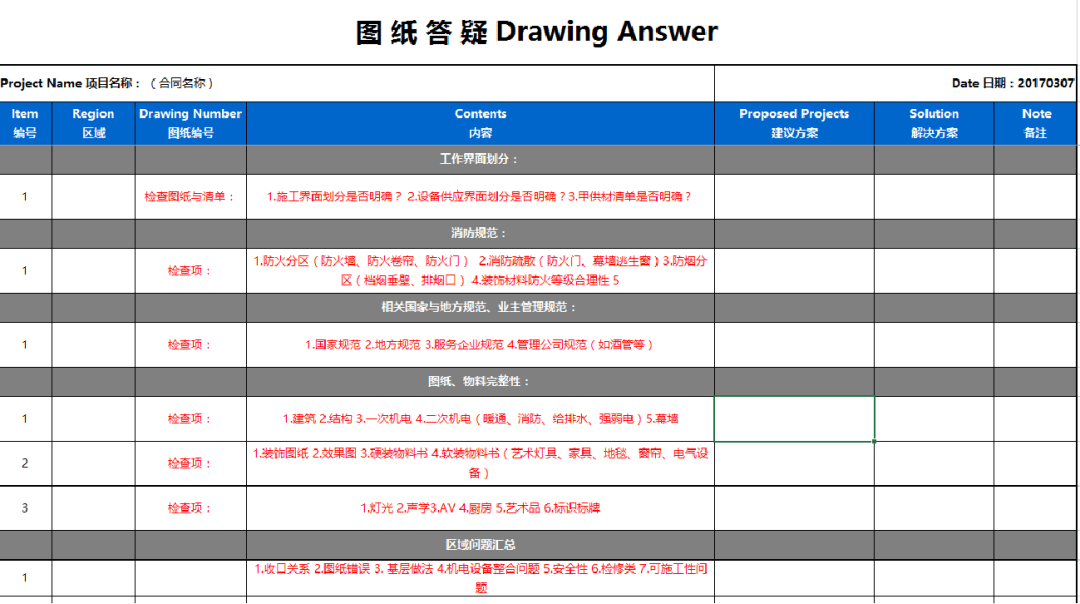
- Material statistics: Material statistics are familiar with drawings, find drawing problems, master the important link of construction control, material statistics should be implemented by the district management personnel.
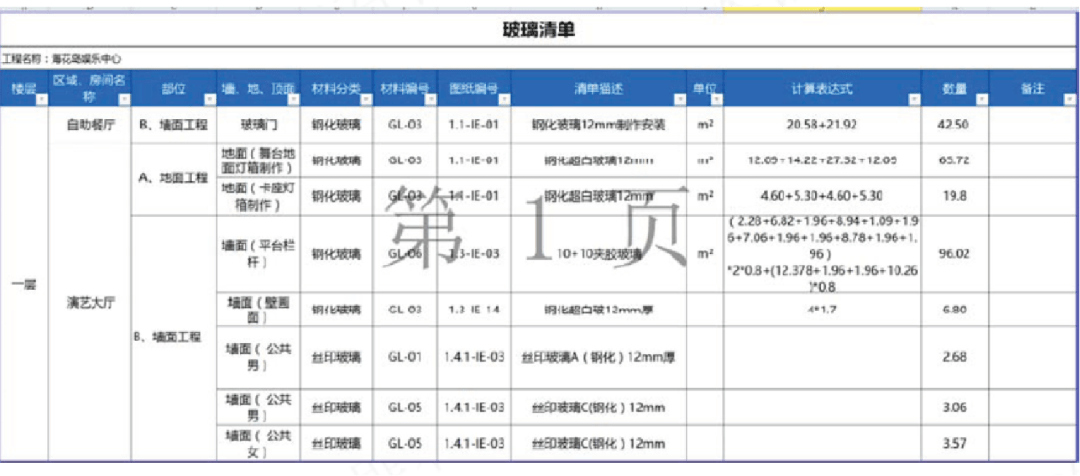
- Line statistics table: stone lines, gypsum lines, stainless steel lines should be combined with node chart and quantity classification statistics, as far as possible to summarize the same type of lines to avoid multiple open mold caused by the increase in costs. Accurate line statistics facilitate bidding than price, avoid suppliers secondary operation of the project department. (Large-size lines should be broken down into small-size lines as far as possible).)
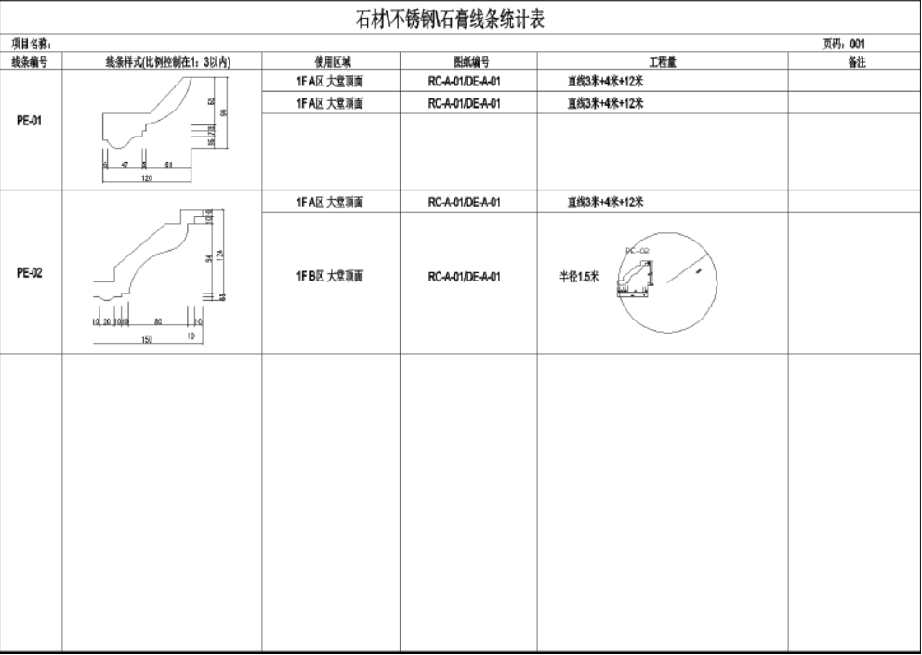
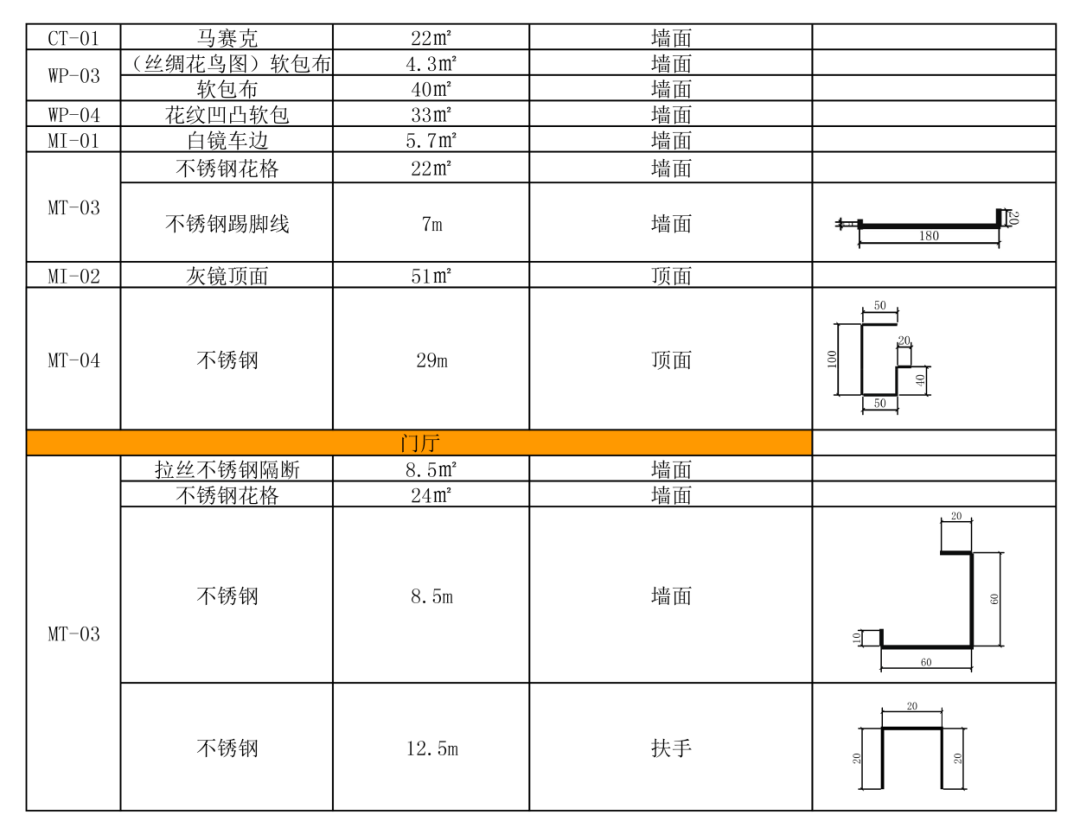
- 1:1 Sample List: Is an important implementation method to verify supplier quality, process effect, proportional relationship, closing relationship, construction process and bottoming work.
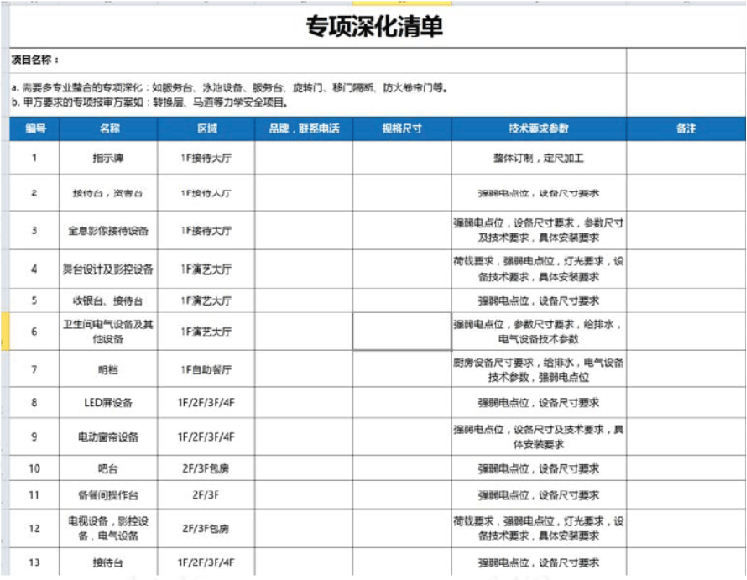

- The node drills down inventory

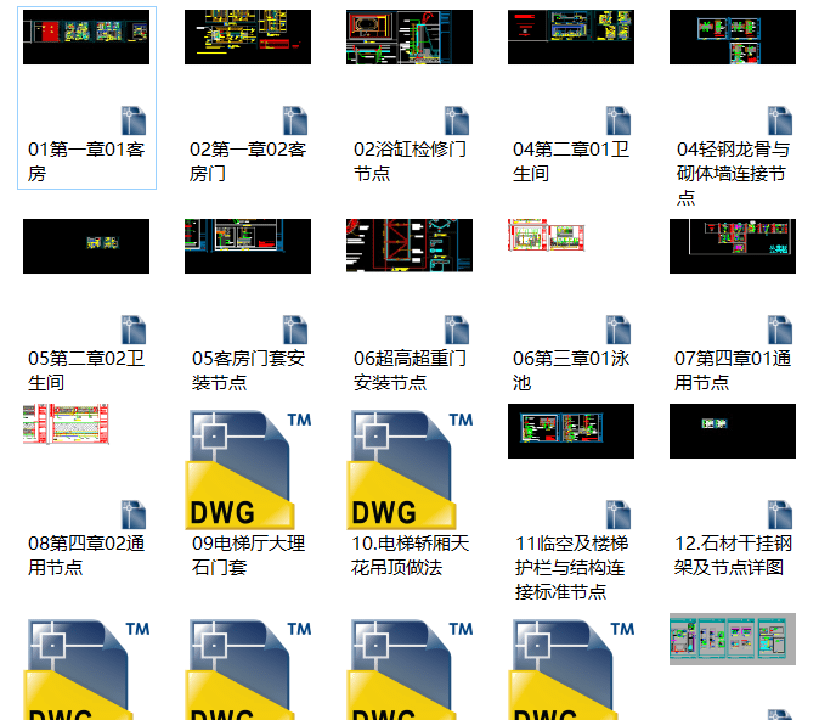
02
Product deepening phase
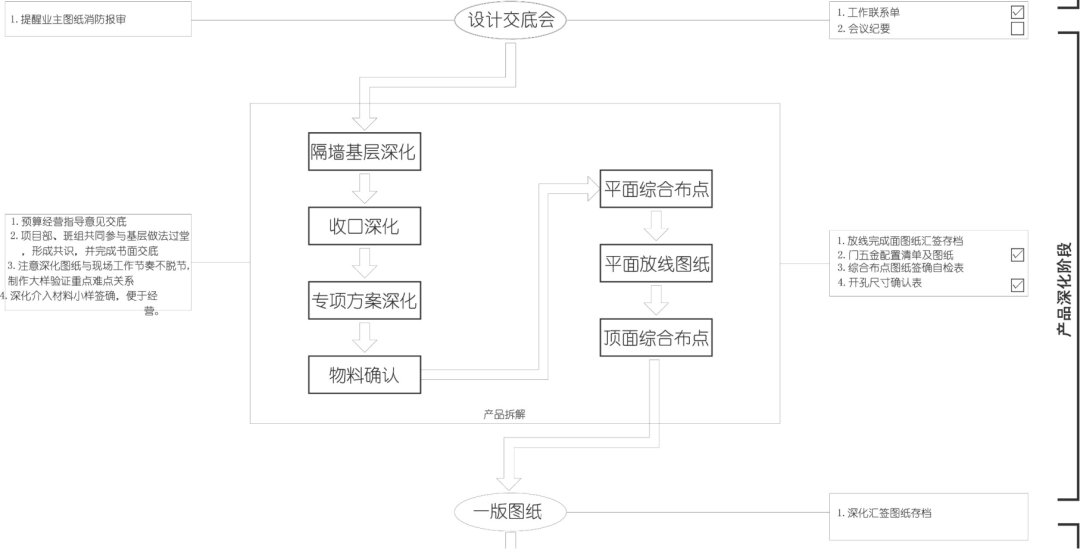
2.1
Business planning to the bottom
- Tendering bottom: understand the loss point, risk point, profit point of the project through materials, labor, process optimization, design changes and other means of operation.
- Contract delivery: contract duration, quality, settlement method (total package dry price, unit price dry, project volume on time settlement, rate group price) bottom.
- Labor cost control: supplier double package, reduce the use of on-site team; Grassroots double package to the team.
- Material dosage control: supplier double package, reduce the use of on-site team; Grass-roots double-pack to the team; steel skeleton spacing optimization; thickness of the sheet such as: multi-layered plate, stainless steel, etc.; hard-packed base plate optimization, polyester plate.
- Process optimization: reduce complex processes, reduce material process grooves, line fold optimization, etc. Steel use gypsum board instead of multi-layer plate,
- Hidden inspection, technical approval document: the quotation has the need for construction party report technical approval form, content on time settlement of the area, should do a good job of process verification procedures;
2.2
Subregional drawing practices are discussed
- Subregional drawing practices discussion: clear regional grass-roots practices, clear surface material thickness;
- Building rough size review feedback: line control, through the control line measurement site rough size and feedback to deepen the design;
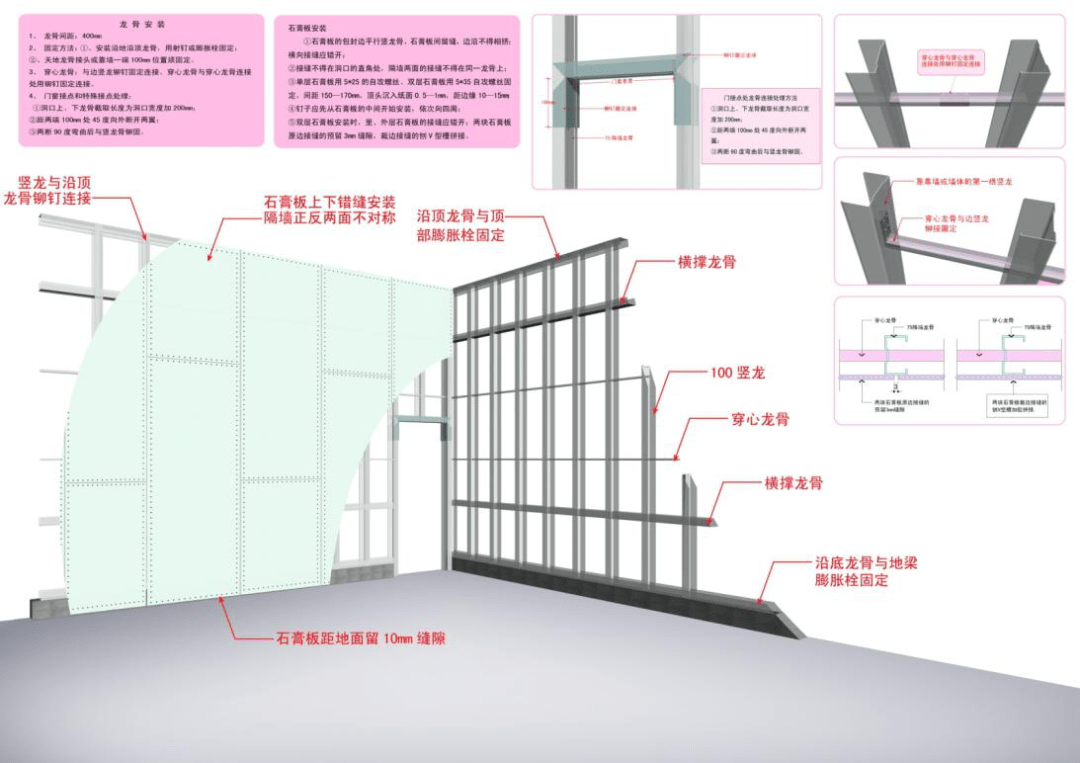
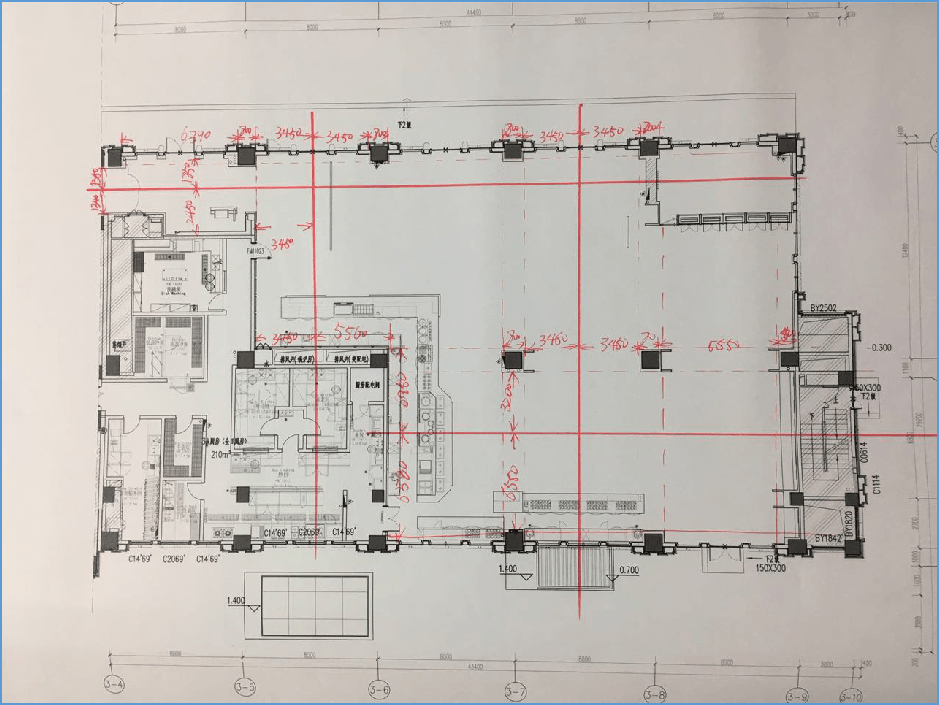
2.3
Complete the drawing and construction steps of the surface drawing
2.3.1 Grassroots bottoming practice
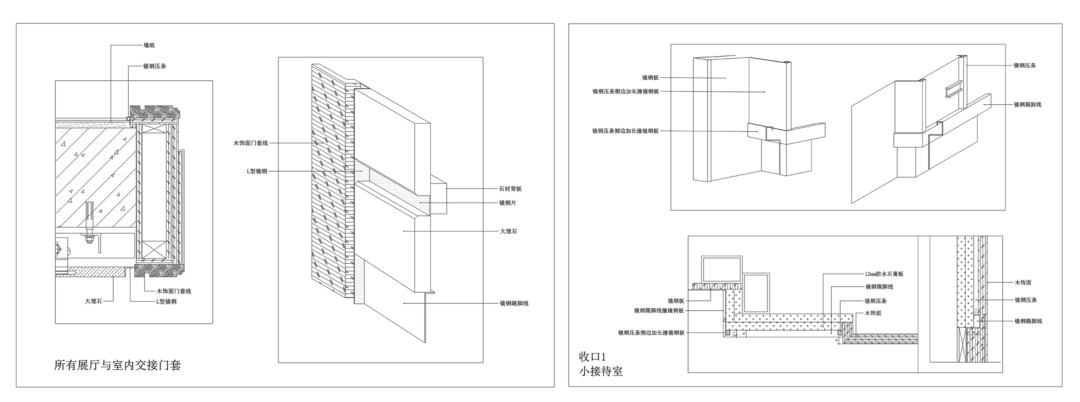
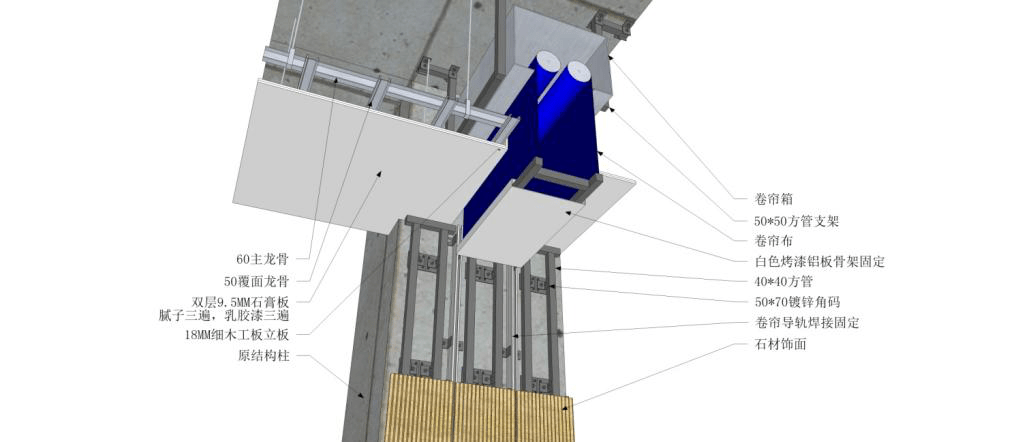
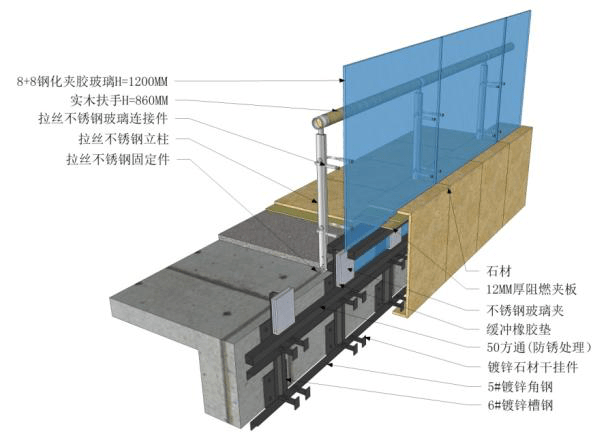
2.3.2 Deepen the design drawing complete surface drawing line drawing
- Draw the finished surface drawing field line according to the deepening design.
- According to the actual situation to adjust the line drawings, the final team, project signature to complete the face line size map.
- If there is a civil wall does not match, inform the owner to arrange adjustments in a timely manner.
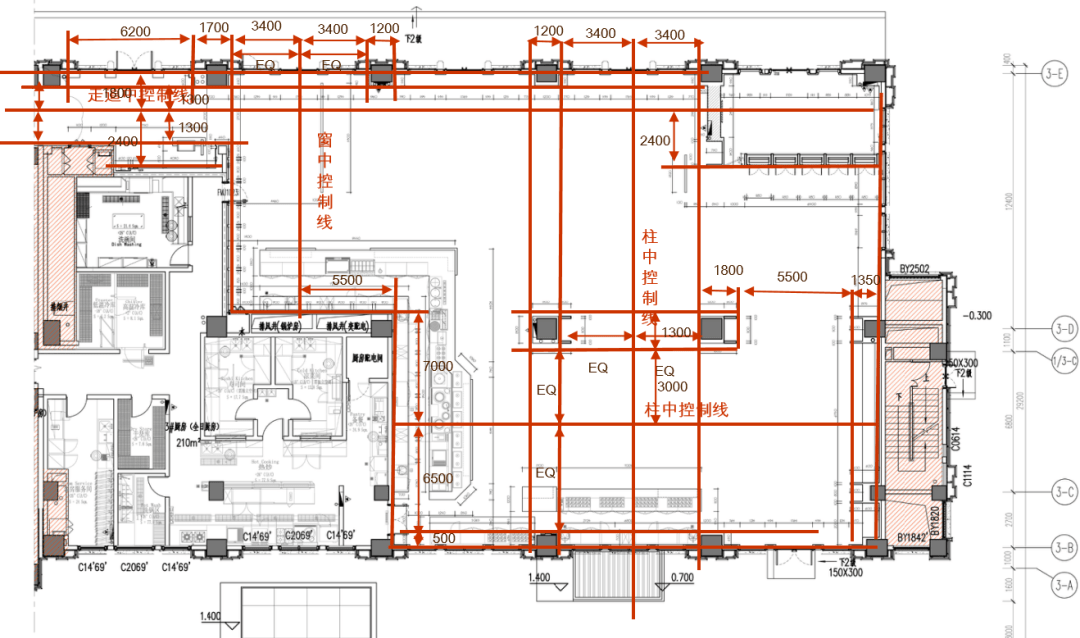
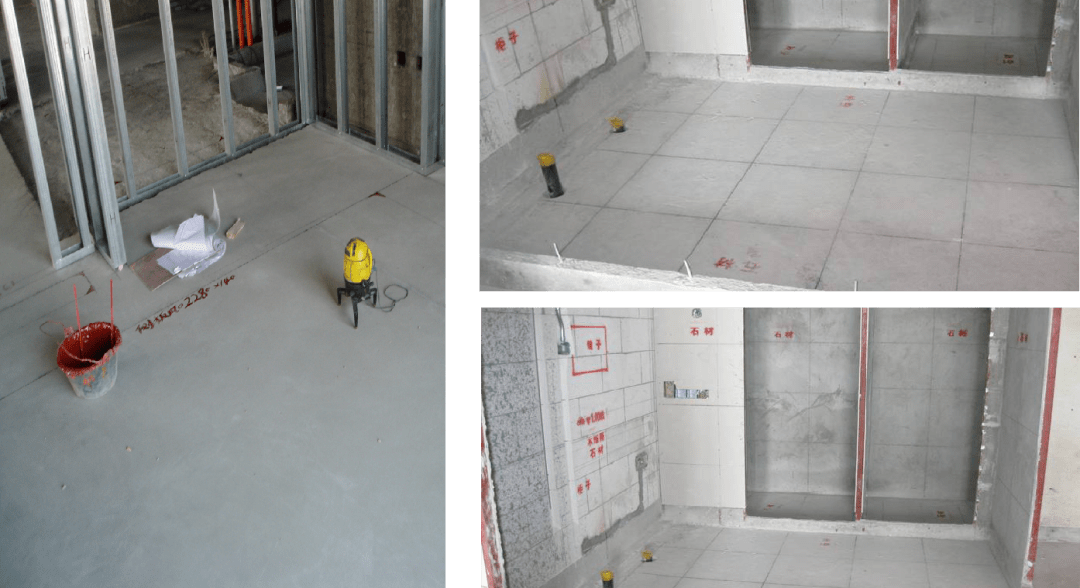
2.4
Comprehensive cloth point drawing
2.4.1 Comprehensive floor plan drawing steps
- According to the finish face size of the line, adjust the face shape split module.
- Understand the split relationship between façade panels and façade styling, and try to center the arrangement points.
- Up and down panels in the same position, arranged using the lower overlay of the guide line.
- The dimensions in the drawing clearly indicate the height of the panel façade, the plane dimensions are aligned to the center of the panel, and the elevation dimensions are aligned to the bottom of the panel.
- Pay attention to the two-way positioning of the ground socket, the service desk area, marked clearly the location of the ground outlet hole.
- Try to avoid exposing the panel to the guests face-to-face, as far as possible arranged on the side.
- Panel arrangement as far as possible to avoid split gaps, it is best to avoid more than 50mm, especially with chamfered cross seams.
- Panel center and door cover edge size normal control 200mm,if the side size is small as far as possible centered, or using up and down arrangement.
- Panels of different sizes are arranged to reserve as much as possible 50mm of space, preferring bottom alignment.
- The room area has acoustically required walls, and the wall panels are open to avoid being connected to the opposite room location.
- Panel arrangement as far as possible to avoid glass, mirrors, soft bags and other finishes.
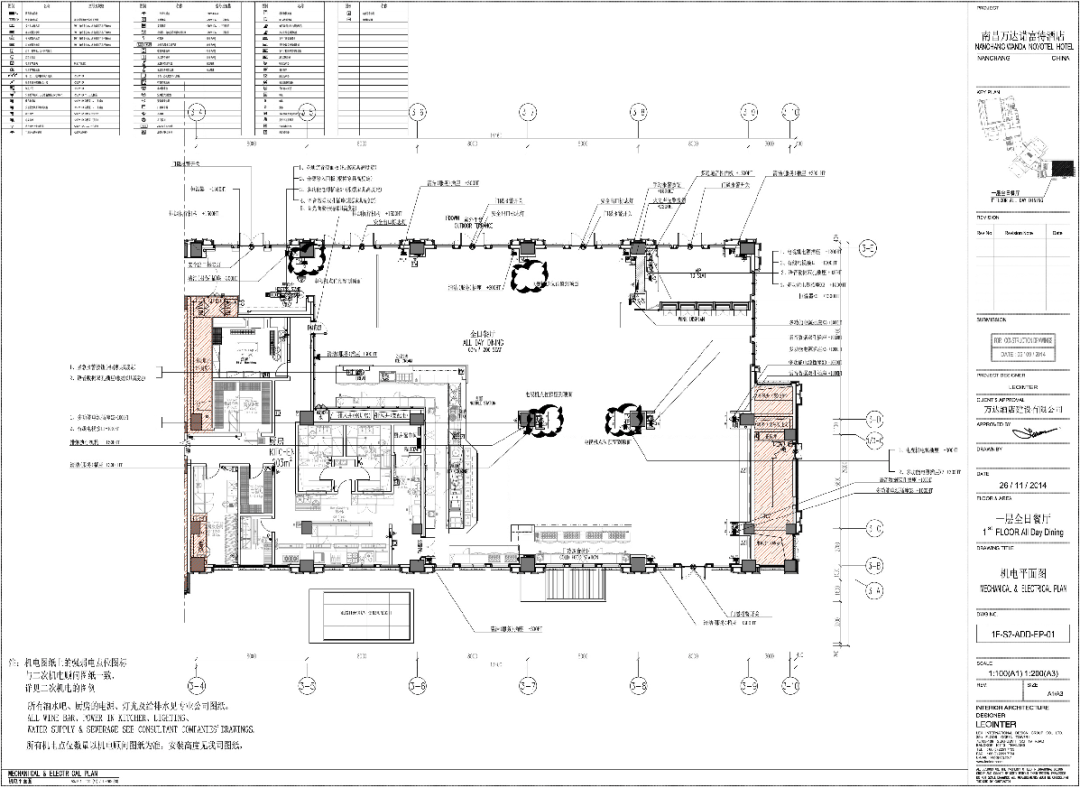
2.4.2 Comprehensive top surface drawing step
- According to the finish surface size, adjust the top surface shape, in turn superimposed professional equipment, the principle is from large equipment to small equipment, ceiling modeling line according to the equipment arrangement can be appropriately adjusted size.
- Overlay lights – ventilation system – fire sprinkler – fire point – weak potential, etc.
- Label clear air opening size, reserved to rummage through the size, long air vent according to the shape.
- Note that the access port is reserved in the position of the fan coil water tray.
- The lamp number refers to the Light Advisor drawing.
- Use guide overlays to find ordered relationships at each point.
- Note that the equipment spacing is controlled above 300mm (large-size engineering lamps, broadcast horn position appropriately expanded).
- The dimension standard should be based on the midline and the modeling line, and the symmetrical dimension should be labeled EQbilaterally.
- Note that the top wash wall lamp should be in position with the façade shape.
- Pay attention to the relevant professional specification references.
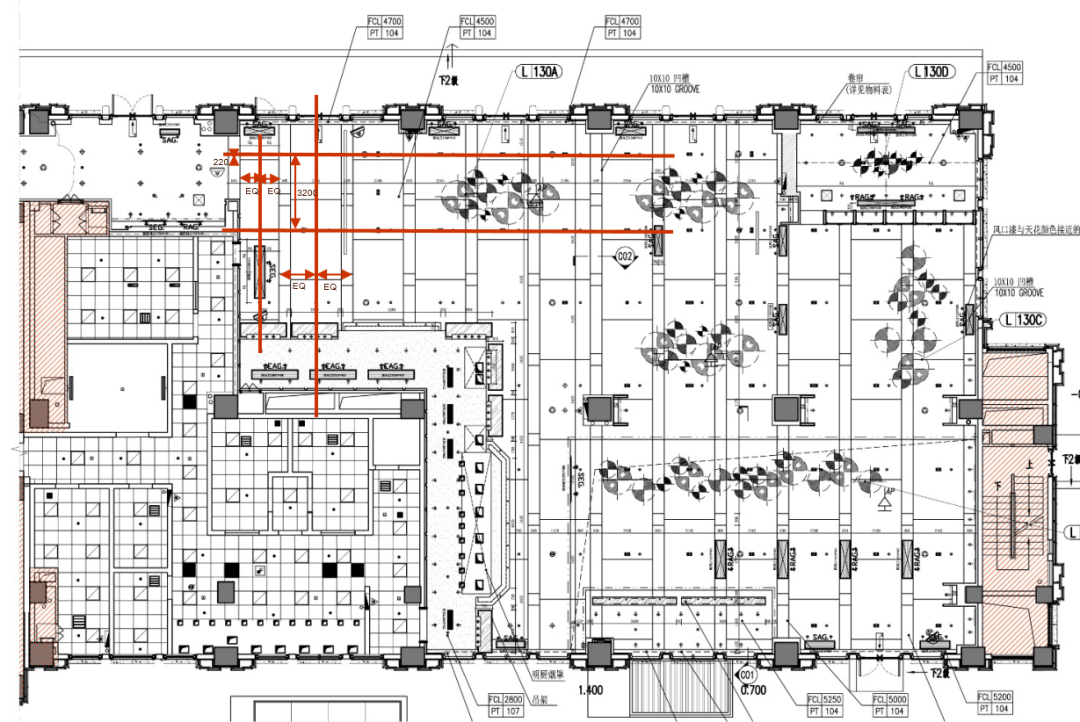
2.5
Door table hardware statistics
- In order to facilitate the search and supplier’s bottom, check whether the order was missed, each door needs to be numbered;
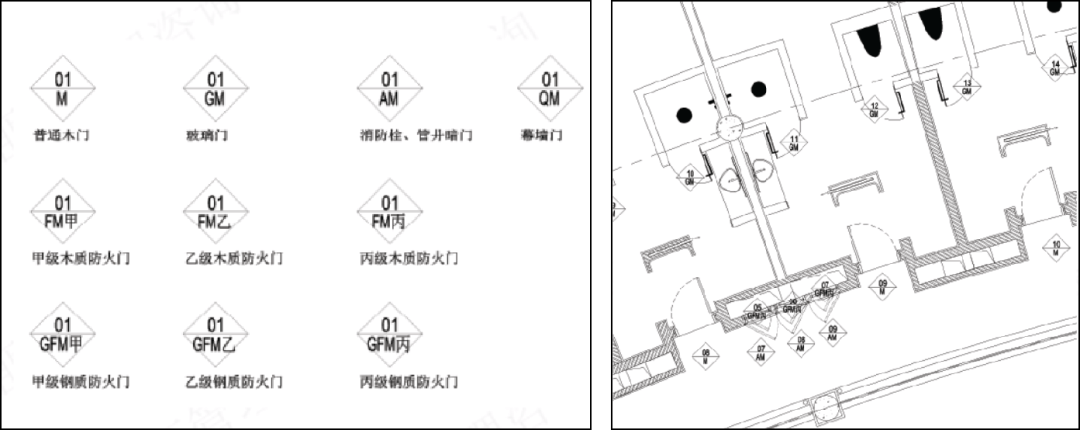
03
The product is in the order stage

3.1
Design changes
- The direction in which the design change was initiated
- Keep change information in sync
- Make written confirmation
- Design changes are archived and cross-finalized
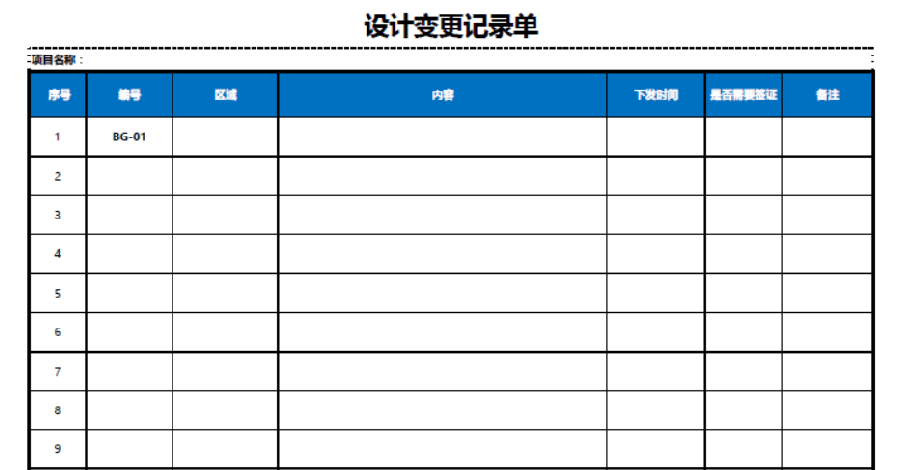
2.1
Jointly placing an order
2.1.1 Why do you want to jointly place an order?
- Meet the product construction model, to achieve quantitative delivery, one step in place step by step.
- Avoid unilateral orders to adjacent material closing scheme, operation understanding is not in place resulting in the error rate.
- Effective control of single size accuracy, easy to install.

2.1.2 The necessary information content of the order diagram
- The general and detail indexes are clear and clear.
- To productize the area division unit as a set of drawings, to avoid a region split multiple times to order.
- The body in the material list should now be adjacent to the material name and closing relationship.
- To avoid errors, the order chart should be marked with the material name, not the number.
2.1.3 Sample of a single chart
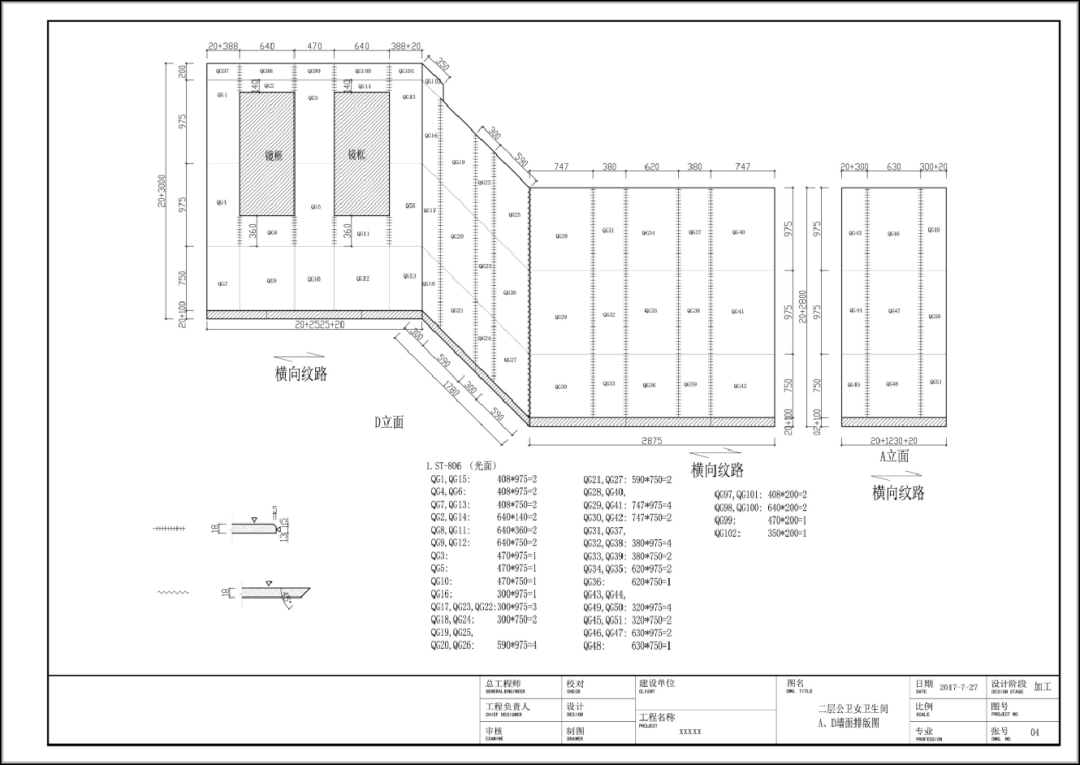
A single sample of stone
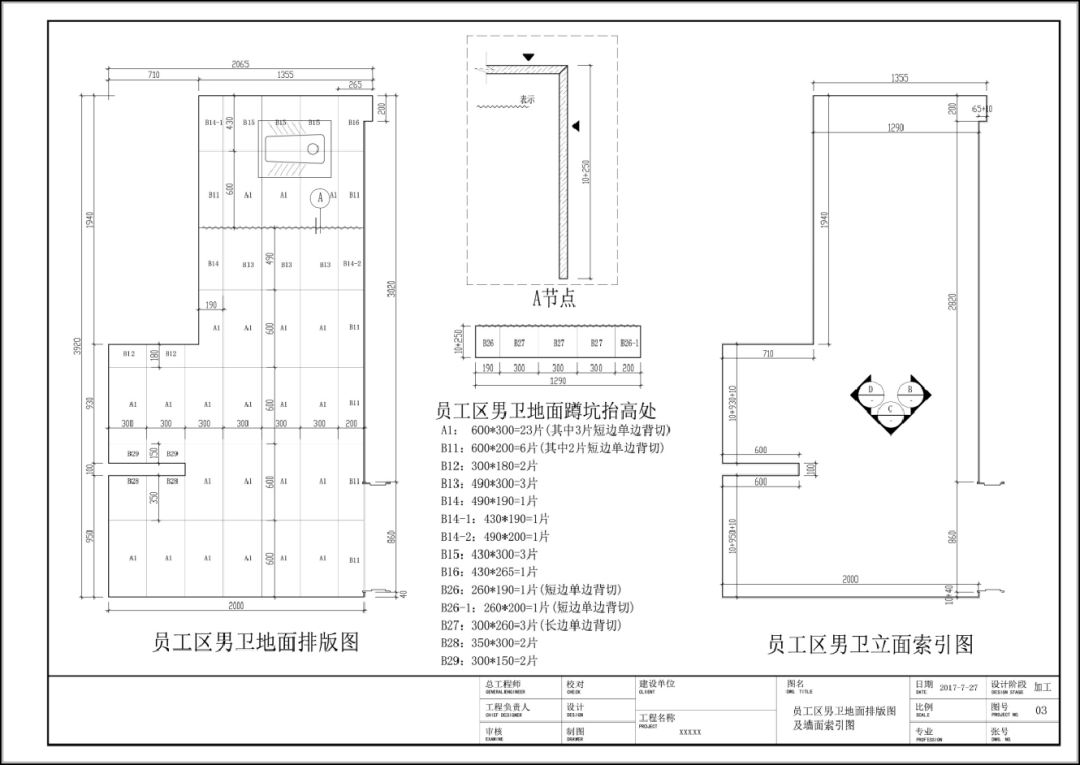
The single sample under tile

The wooden finish is shown in a single figure
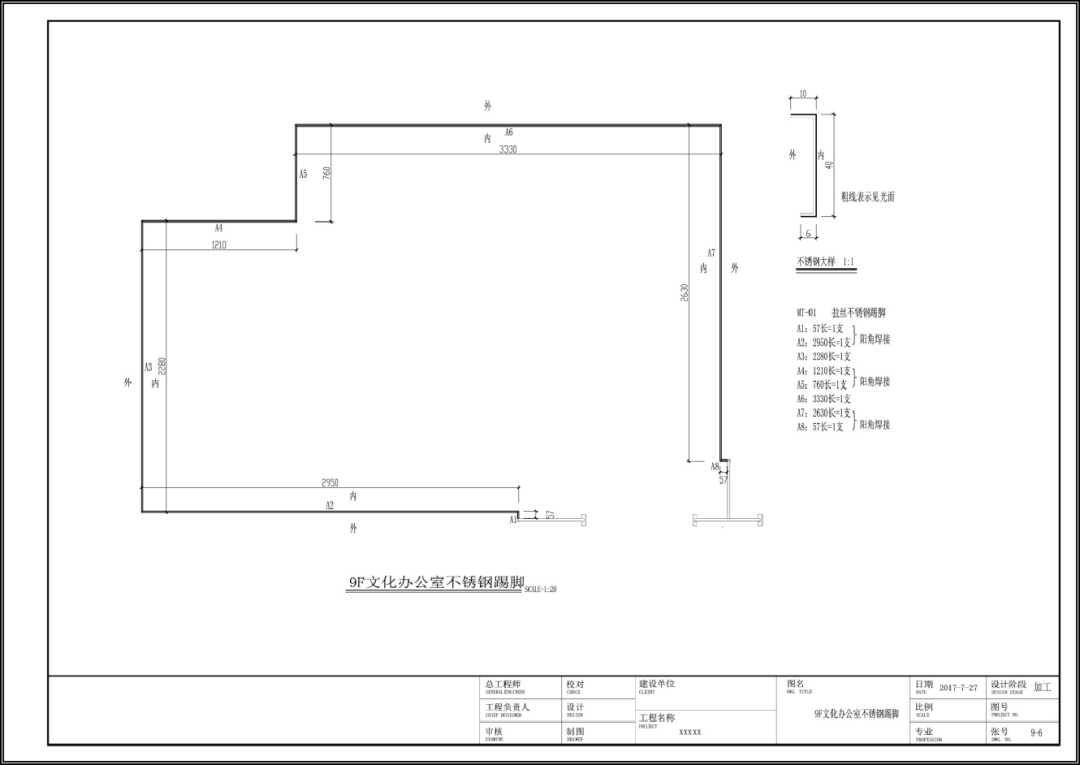
Stainless steel under the single figure
3
The second edition drawing integration
Through the product order process, the process will produce changes, this part of the drawings into the master plan, complete the secondary drawing integration, for the next stage of product integration to create conditions.
04
Product integration phase
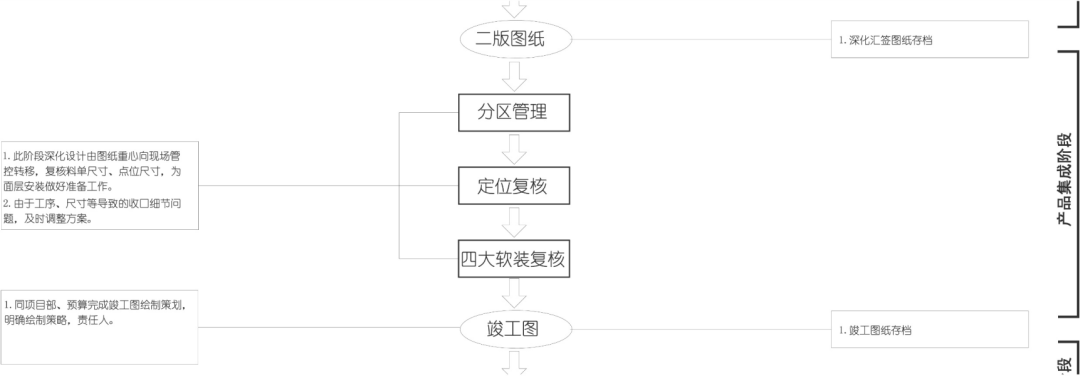
4.1
Partition management
As this stage of surface materials began to install, the deepening design should be shifted from the drawing center of gravity to site management, pay attention to the product, and from the perspective of deepening to find problems, solve problems.
4.2
Four large soft-packed reviews
Activity furniture, art lamps, artwork, logo size review, point review.
4.3
Location review
Comprehensive wall top endpoint review, pay special attention to the wood finish, stone opening point, this stage should follow the scene, advance bottom. Clear opening before labeling, by the deepening design, to determine the location before the opening.
4.4
As-built map
- Draw the strategy by budgeting the floor plan.
- There can be no missing area practice drawings, including vertex point, façade point.
- The dimensions of the as-built drawing should match the size of the finished drawing.
05
Product delivery phase

5.1
Summarize and share
- Draw the strategy by budgeting the floor plan.
- There can be no missing area practice drawings, including vertex point, façade point.
- The dimensions of the as-built drawing should match the size of the finished drawing.
5.2
File the case
- According to the project electronic document archive catalog, electronic data archive to the design department.
- Paper materials are handed over to the project data officer for archiving.
- Material collection: including material samples and paper materials (furniture, lamps, works of art, hardware, ware, materials, etc.) can be expressed to the company.


