What basic material construction techniques should the resident deepening designer be familiar with? (Real-world case study)
“Deeper Design” means to refine, supplement and perfect the drawings based on the condition map or schematic provided by the owner or design consultant, in the light of the actual situation on the construction site. After deepening the design drawings to meet the technical requirements of the owners or design consultants, in line with the relevant geographical design specifications and construction specifications, and through the review, graphics in one, can directly guide the site construction.

Deepen the stage of the design
How many people think that deeper design is drawing?
Deepening design is a bridge between the designer’s design language and the project construction floor. It is the most important link to bridge design and engineering to ensure quality, schedule, and cost.
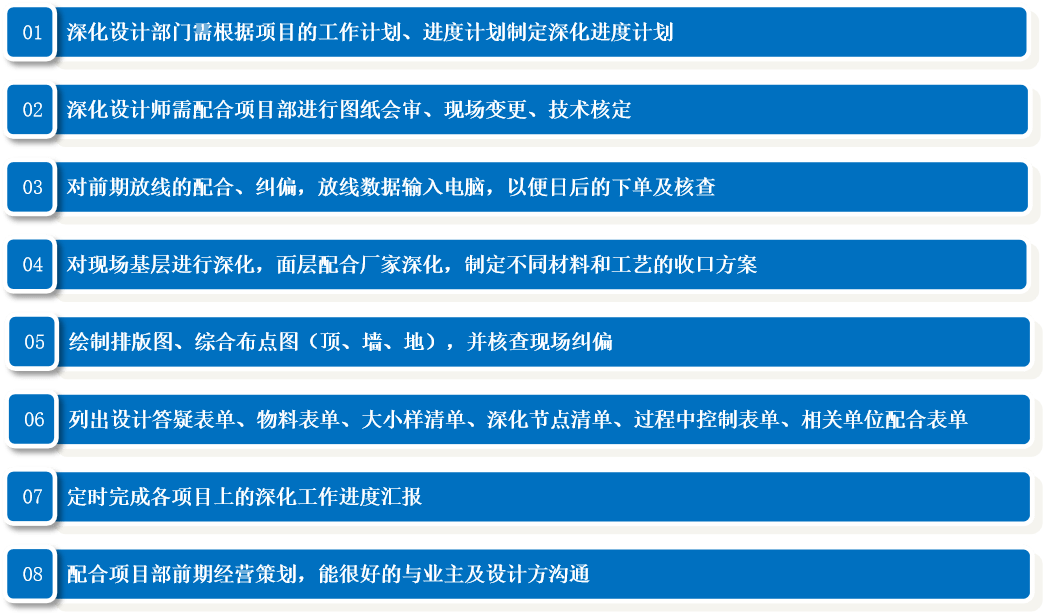
Deepen the designer’s primary responsibilities
01
Deepen the design of all-round value embodiment
Bid match / project operation / process node / full case landing …
1, deepen the designer through the decoration of the tender drawing and construction drawing of the map difference combing, design doubt, process practices, and process optimization, so that the construction drawing after the deepening of the design has implementability, to meet the requirements of on-site construction while providing a dynamic adjustment program for cost control to provide ideas for process management.
2, medium-term internal bidding cooperation, after winning the bid to deepen, with the drawing of grass-roots practices, with the field line, from the beginning of the line step by step to reduce the loss of surface materials. The construction precision of surface materials and the control of on-site losses are closely related to the linework and material ordering, and the deepening designer plays an important control role in them.
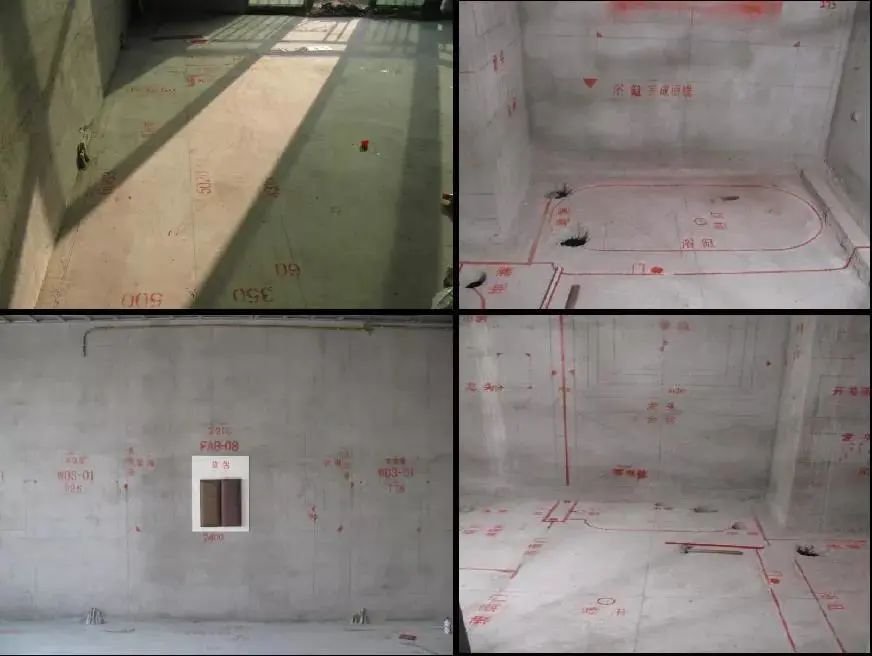
3, with manufacturers to carry out the next single chart deepening. The early-stage mainly to the manufacturers of the early delivery work, tell the manufacturers of the project department’s closing requirements. In the medium term, mainly with manufacturers to carry out on-site size review and measurement, under the single drawing audit work. Some projects deepen the design specificity also requires the ability to complete a single drawing. . .
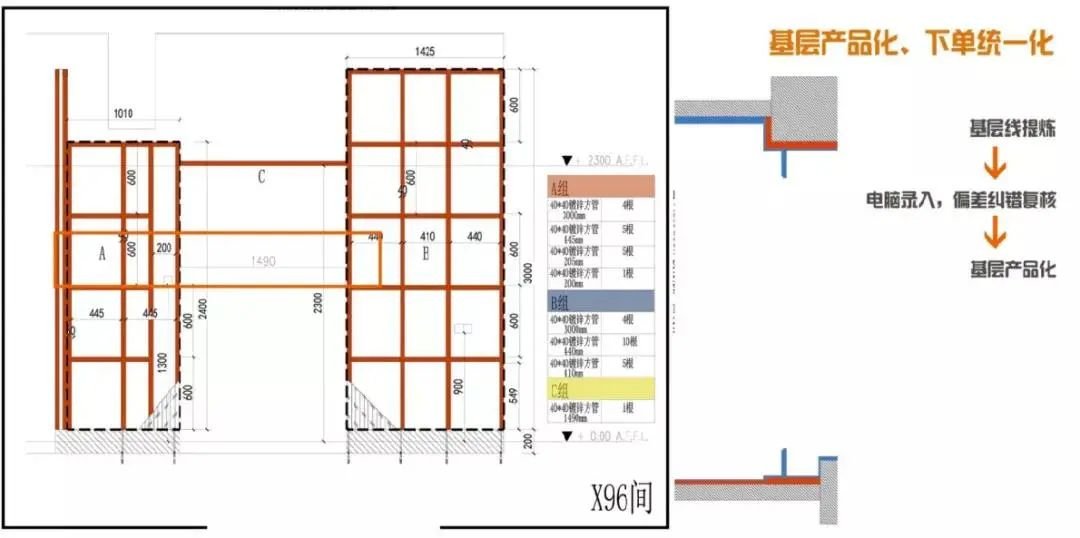
In this issue, we mainly explain the basic materials (stone partition wall, door cover grass-roots, wood finish grass-roots, smallpox keel, etc.) combed out the project common grass-roots construction technology.
02
Grass-roots materials technology pay attention to
Confirm the common node of grass-roots practice to avoid quality general disease, to the team to make the bottom.
01
Stone base
100mm stone steel frame partition wall
Through scientific analysis and calculation of the thickness of the material used in the process, as far as possible to adjust the size reserved for the adhesive step.
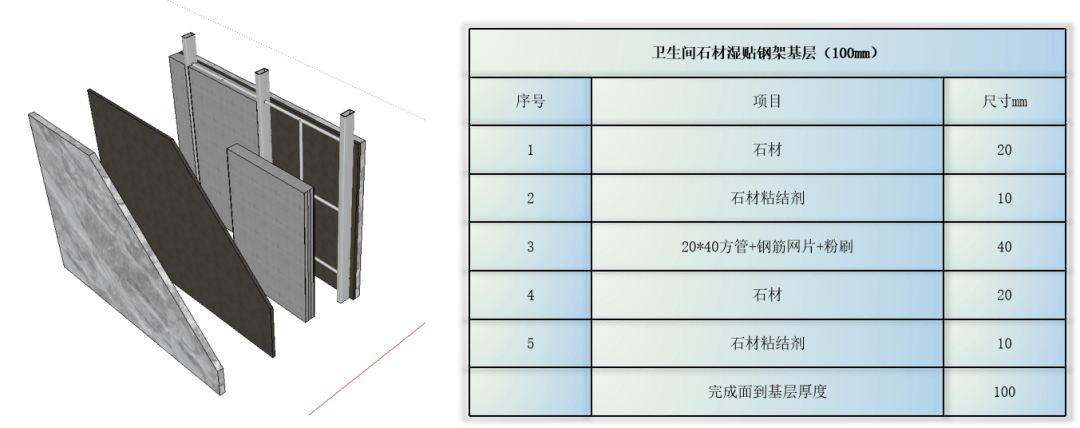
Process steps: Planting ribs – beam pouring – square pipe welding – “cross” mesh welding – full grout – wall mortar full batch – Rounded – Waterproof – Waterproof protection – Stone patch.
100mm thick partition wall practice node dynamic diagram
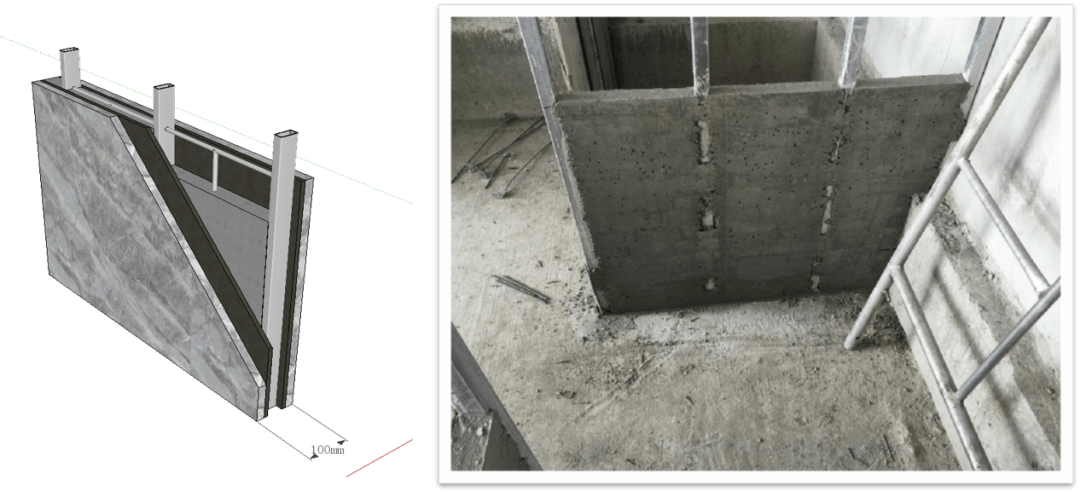
100mm wide stone steel frame partition wall construction case
120mm stone steel frame partition wall
The overall wall thickness is controlled by flexible use of the keel’s arrangement direction.

120 stone partition wall 3D demonstration
On-site partition wall layering model
Cement wall hanging net can not be directly fixed with the code nail gun, to use screws plus gaskets
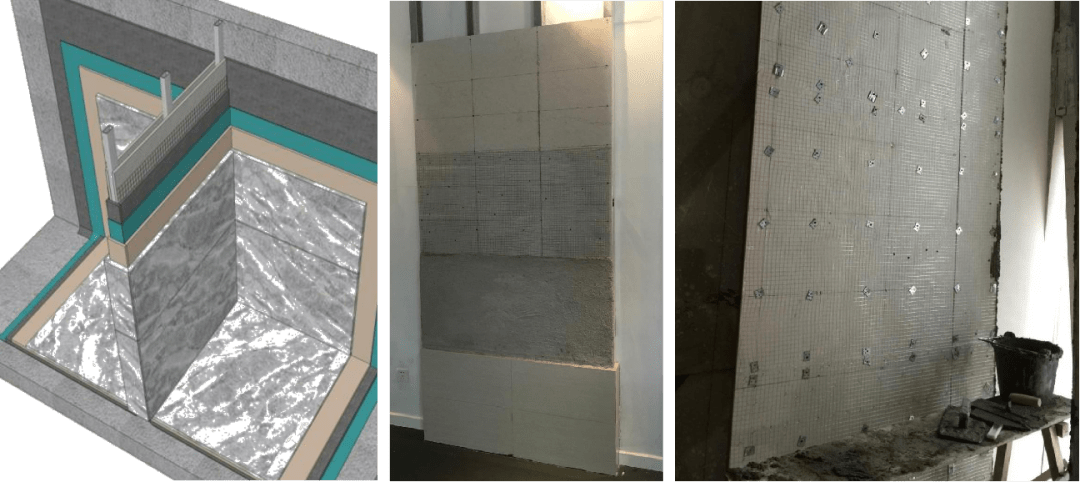
120mm thick partition practice node
140mm thick stone steel frame partition wall
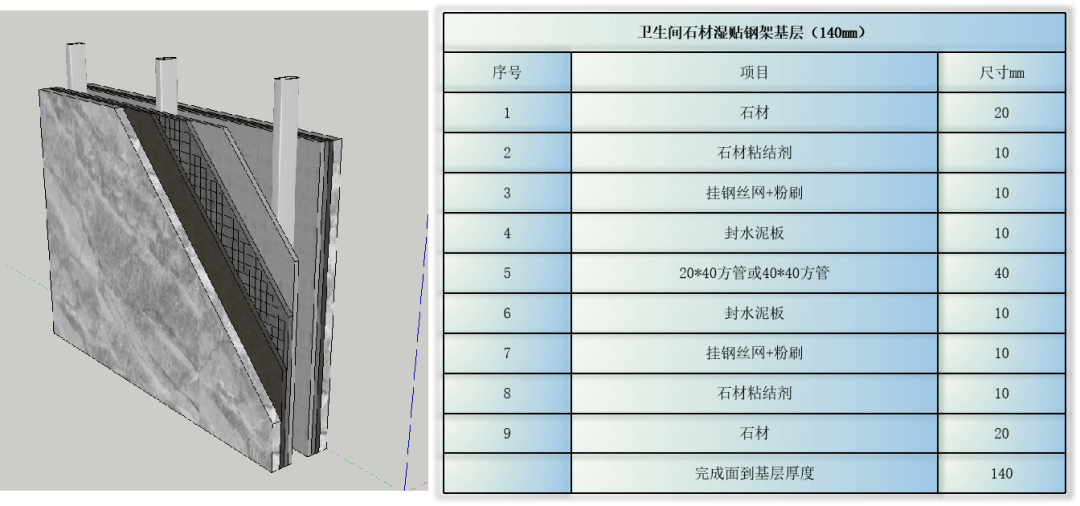
Stone steel frame partition size:10cm,12cm,15cm
02
Wood finishes on the grass
38-card keel s.50 pay keel s.9mm multi-layer board s.12mm wooden hanging strip s.15mm wood-paneled panel
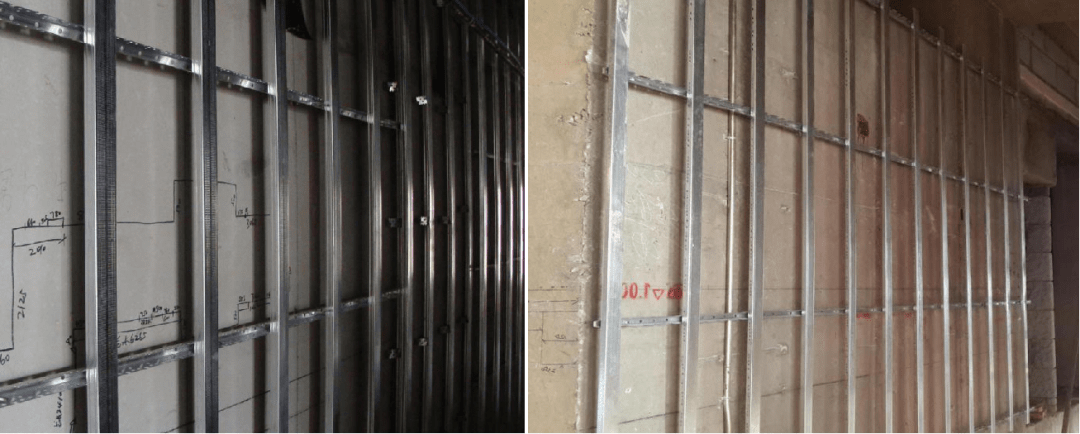
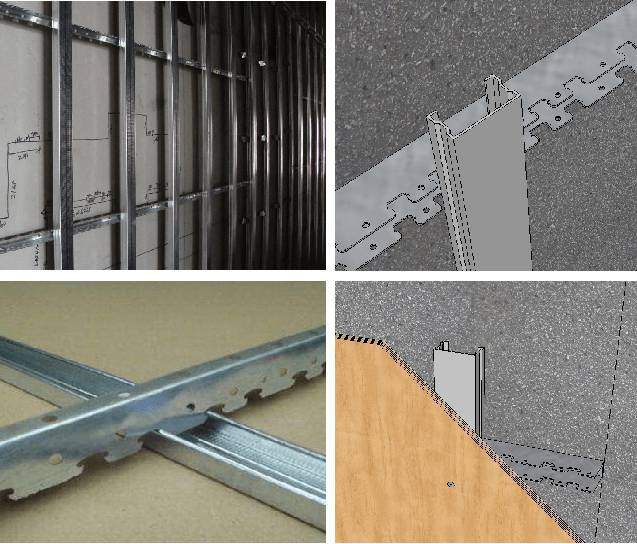
38-card keel s.50 pay keel s.9mm multi-layer board s.12mm wooden hanging strip s.15mm wood-paneled panel
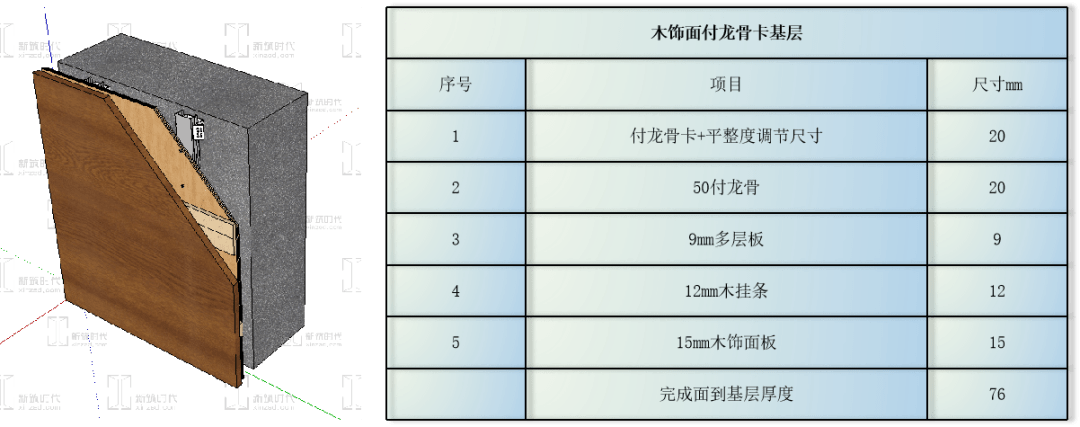
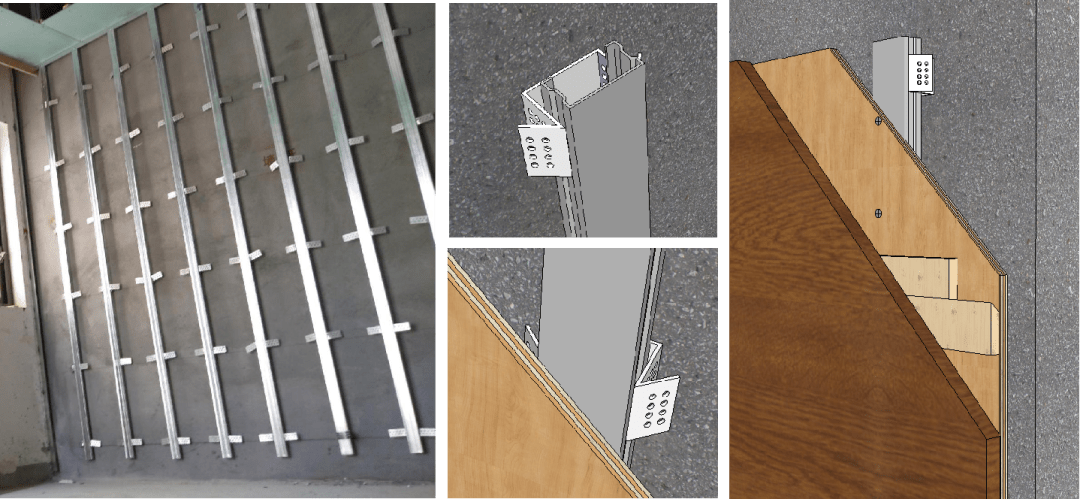
03
Stone dry hanging wall base
100mm thick stone dry hanging wall base
Regular stone dry hanging grass 100mm space reservation practice, covering the wall-to-wall silk rod, the angle iron, the stone dry pendant, the stone.
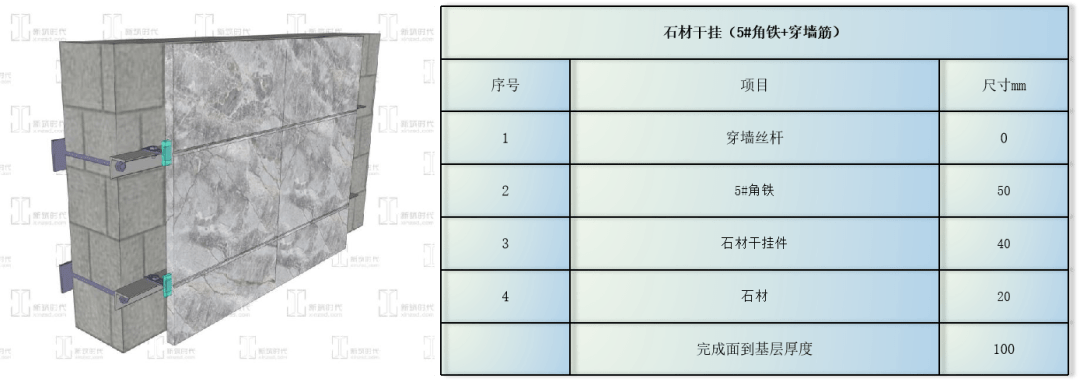
180mm thick stone dry hanging wall base
Regular stone dry hanging grass 180mm space reservation practice.
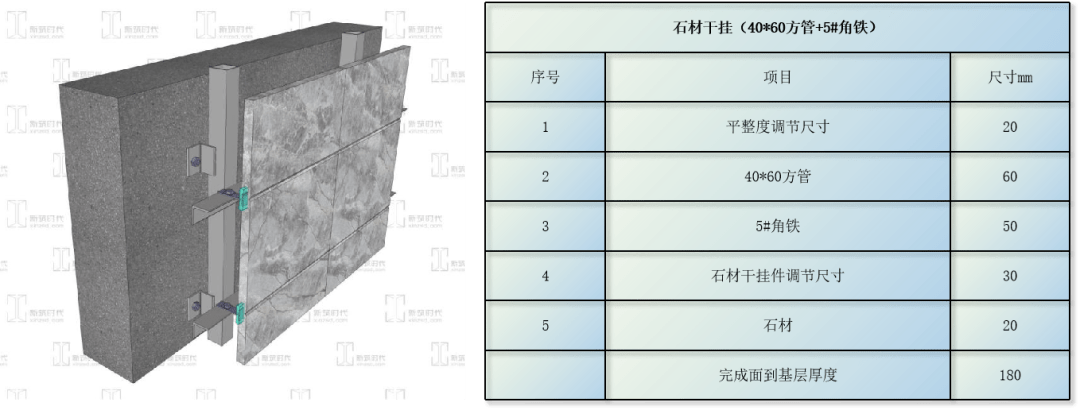
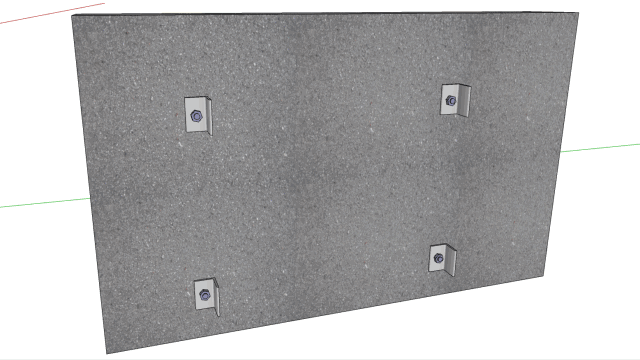
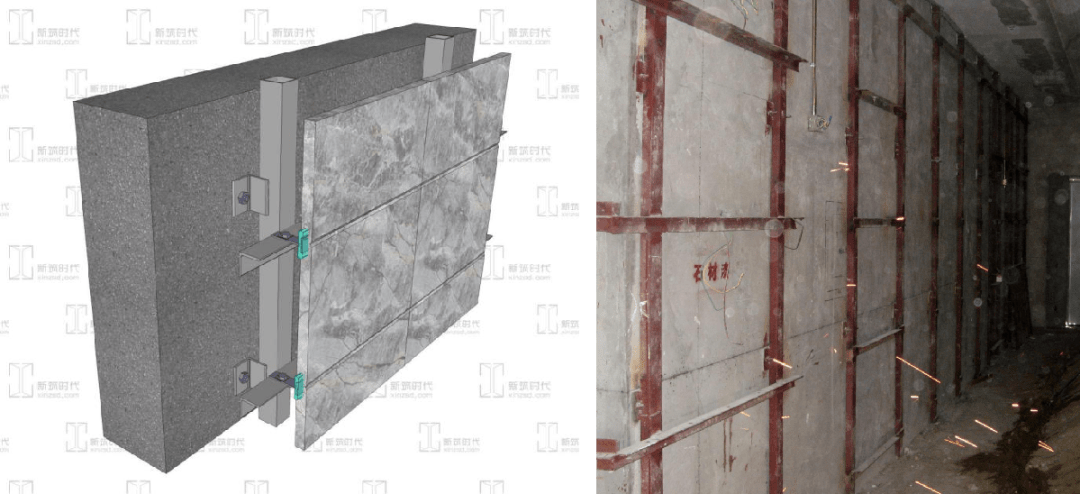
Regular stone dry hanging grass 210mm space reservation practice, grooved steel, 5, angle iron, stone dry pendant, stone, suitable for large-size plate, large wall, front and rear dimensions according to the requirements of the modeling adjustment.
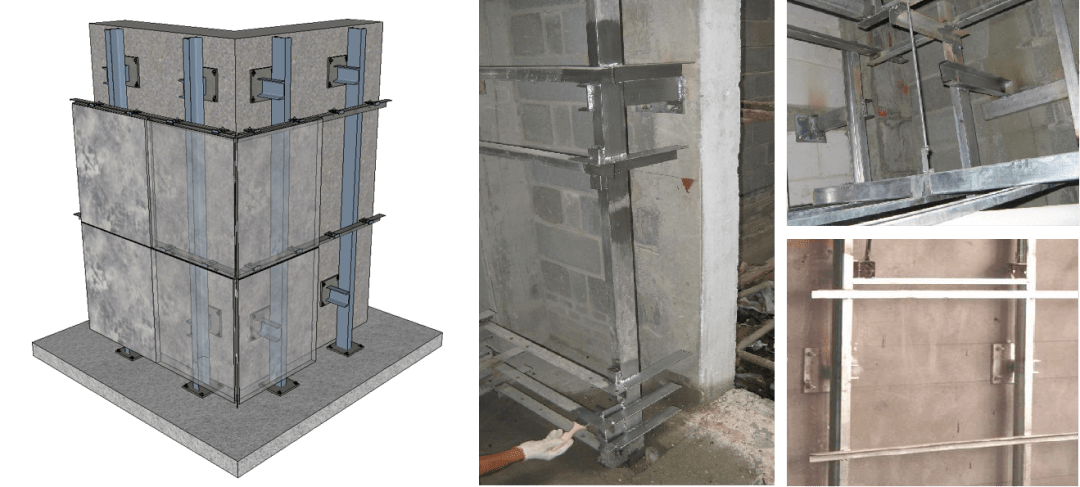
On-site stone dry hanging grass 210mm practice demonstration
04
Wallpaper hard-packed grass-roots practice
Wallpaper paste grass-roots practices
Regular concrete, masonry wall direct wallpaper: ash cake – hanging net – painting – batch putty – scraping ash polishing – base film brushing – Wallpaper spread.
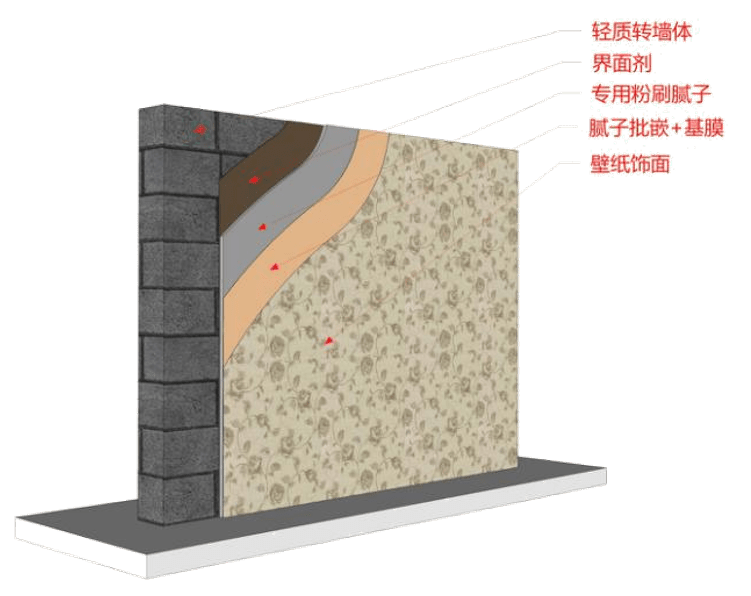
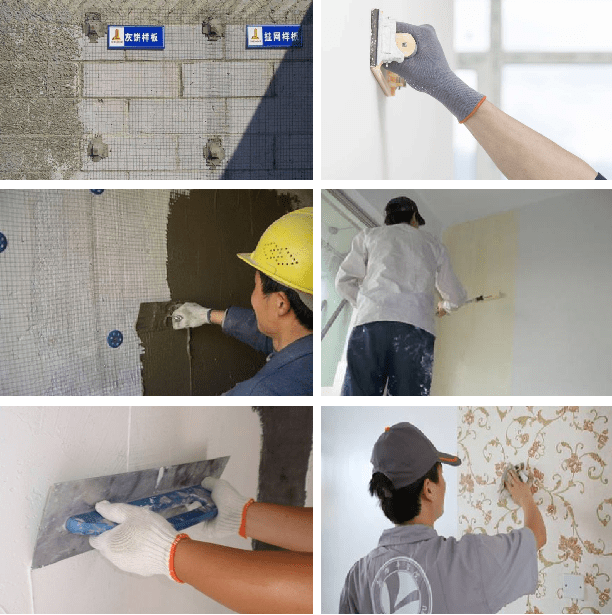
Wallpaper hard-packed grass-roots practice
Wallpaper hard pack grass-roots practice: with wood finish grass-roots practice is consistent, grass-roots can use keel partition wall, surface wallpaper hard-packed sheet material can use snowboard, multi-layer board, fireboard, etc. can be.
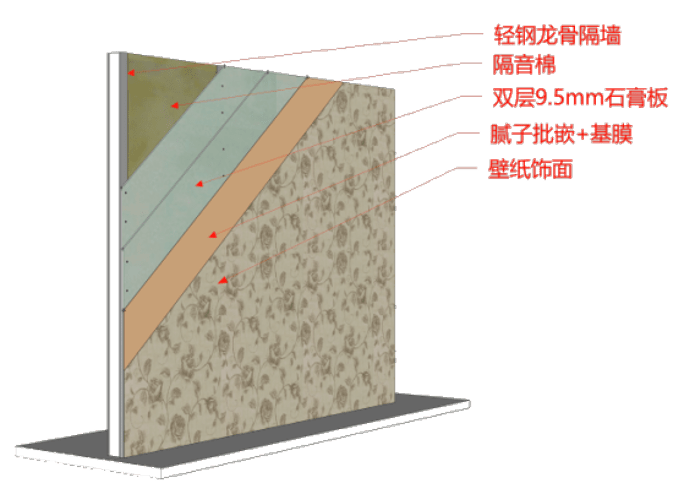
Can effectively avoid part of the vertical pattern of clear wallpaper direct paste brought about by the perception of regret.
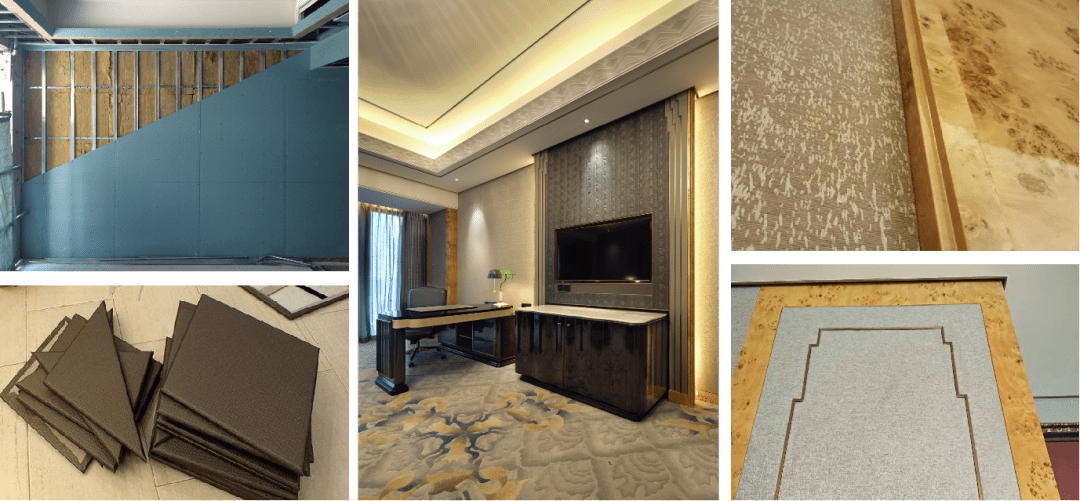
05
Door cover grass-roots approach
The installation method of the door cover grass-roots: according to the different door cover installation grass-roots and the use of functions for grass-roots reinforcement and construction.
Civil wall door cover grass
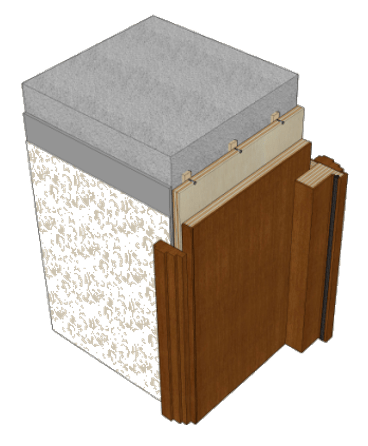
Light steel keel Wall door cover base
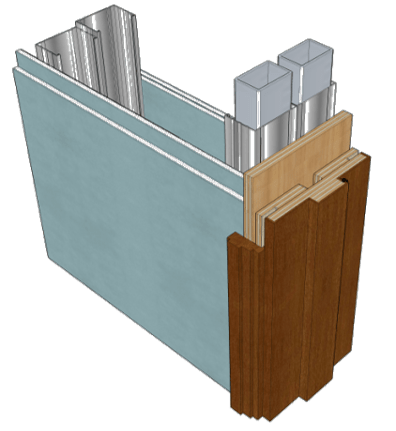
Fire door cover grass
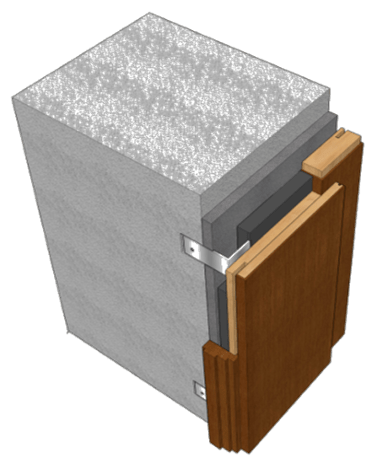
A diagram of the composition of the wooden door
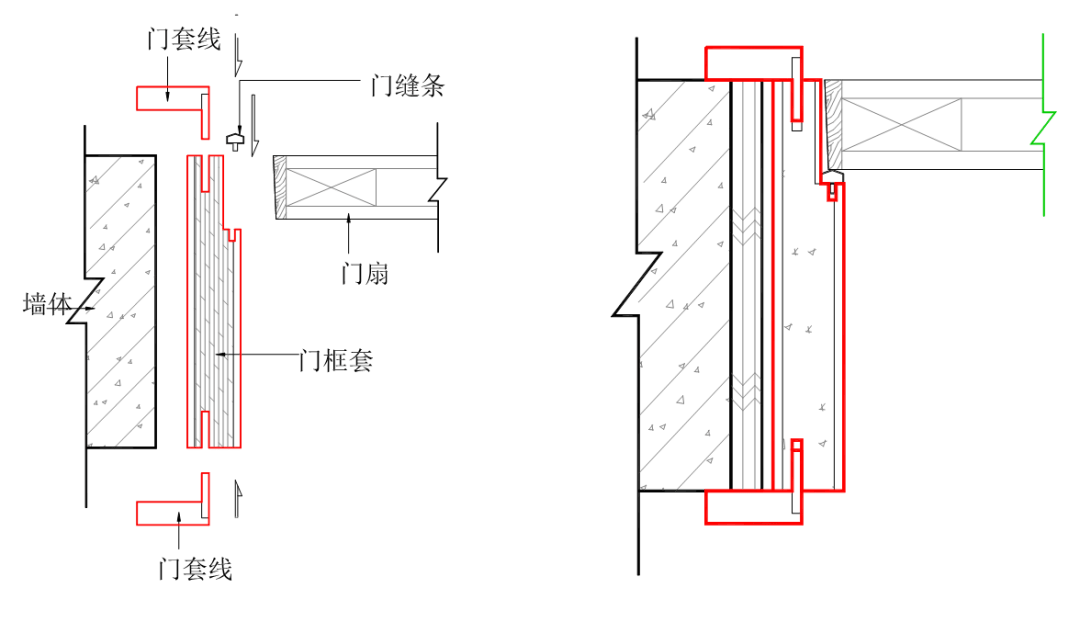
06
Smallpox keel grass-roots practice
Regular layered gypsum board ceiling base: The size from the high ceiling to the civil structure must be guaranteed to be 15cm in size before the process below can be used.
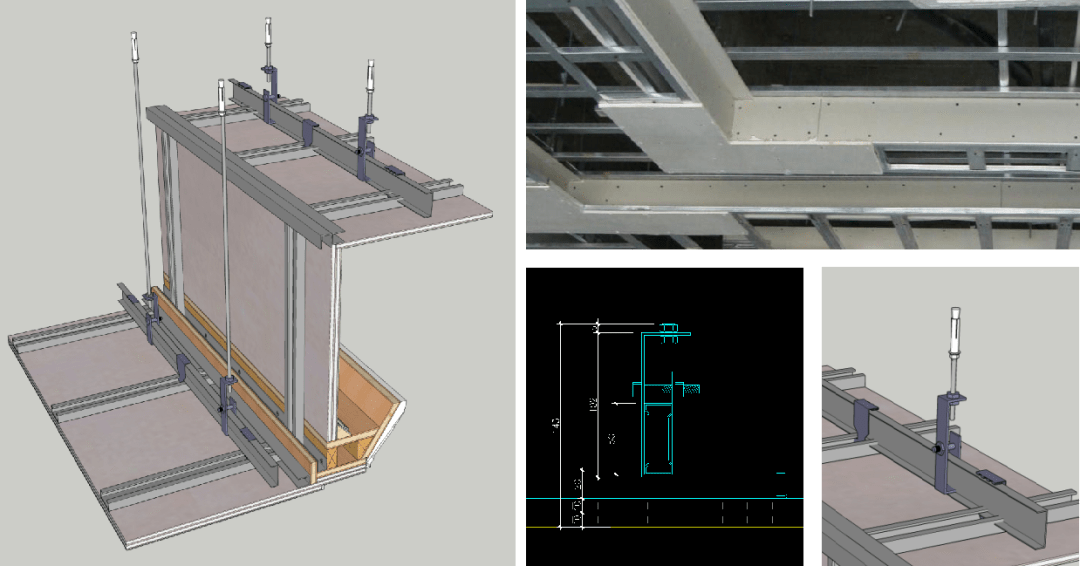
Side hanging plates use flame retardant plates: this can be used if the height is less than 30cm and the height is more than 30cm. It is recommended to still use a light steel keel, not easy to deform.
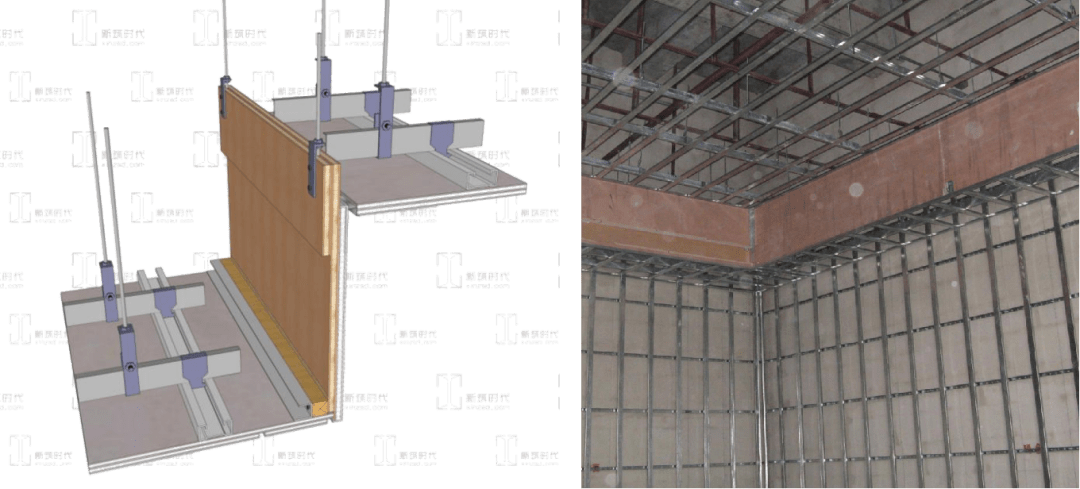
07
Steel frame conversion layer
Steel conversion layer: the length of the sling is greater than 1.5 meters to use the steel conversion layer, taking into account the actual situation on the site and mechanical and electrical direction for comprehensive arrangement, and then use a suitable conversion layer welding method.
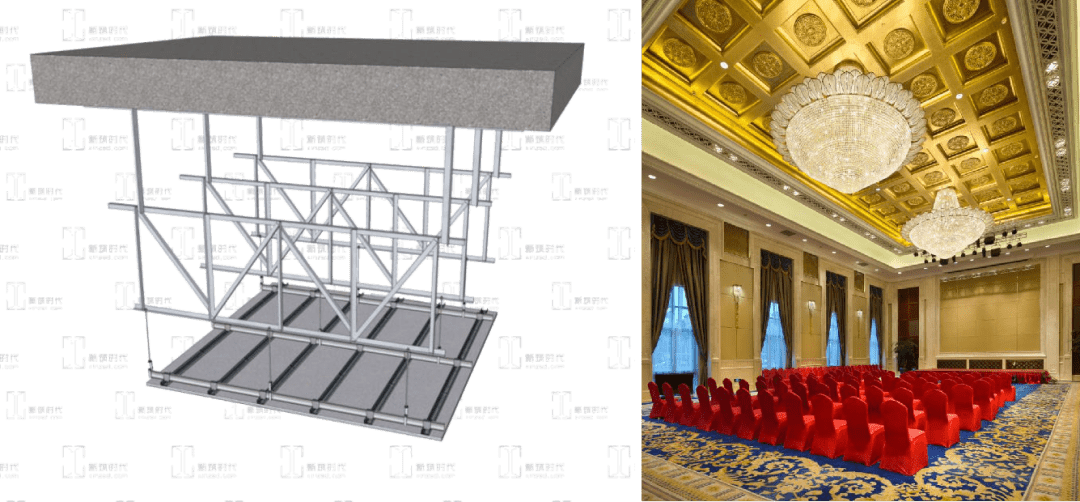
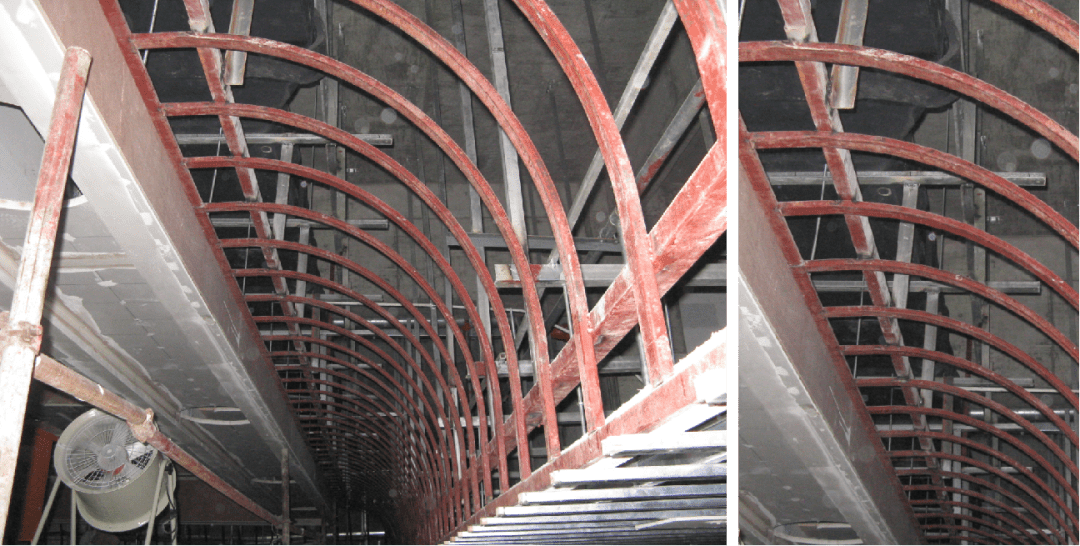
No electromechanical equipment space can be directly used secondary conversion structure can be.
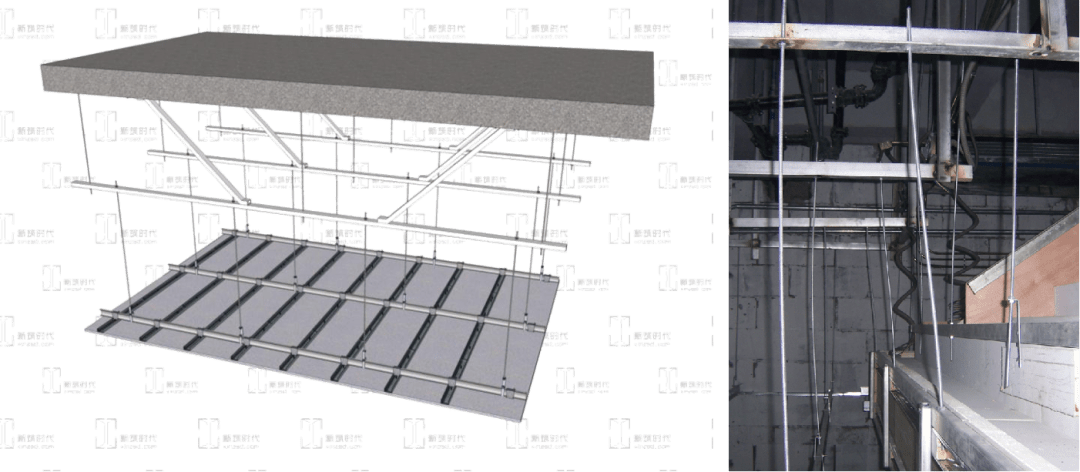
08
Styling GRG grass-roots practices
GRG embossed shape of the living room: light steel keel outer seal multi-layer plate re-installation GRG board, taking into account the strongness of the multi-layer plate nail, convenient for later installation of GRG board.
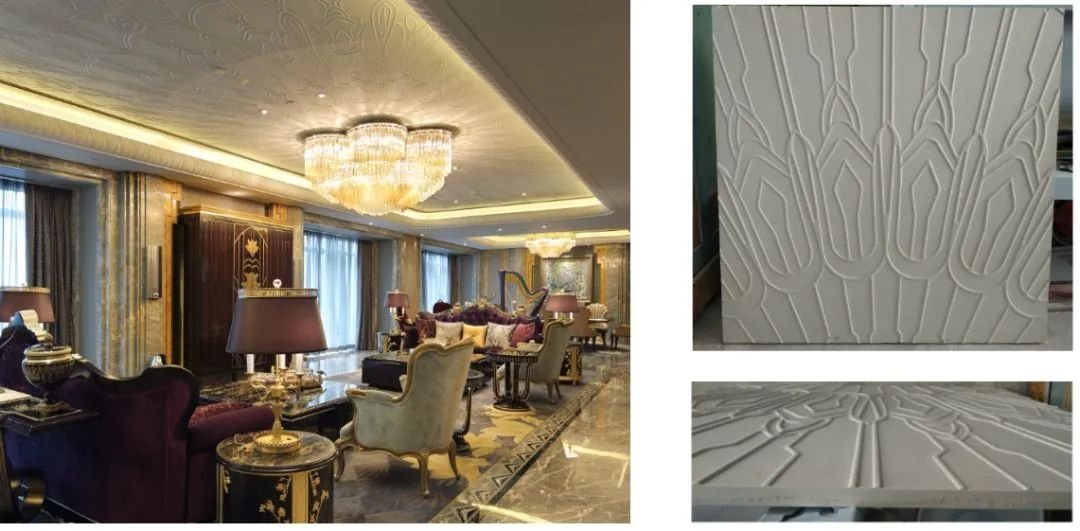
More complex modeling, through software simulation, to calculate the thickness of GRG board, evaluation of installation methods.
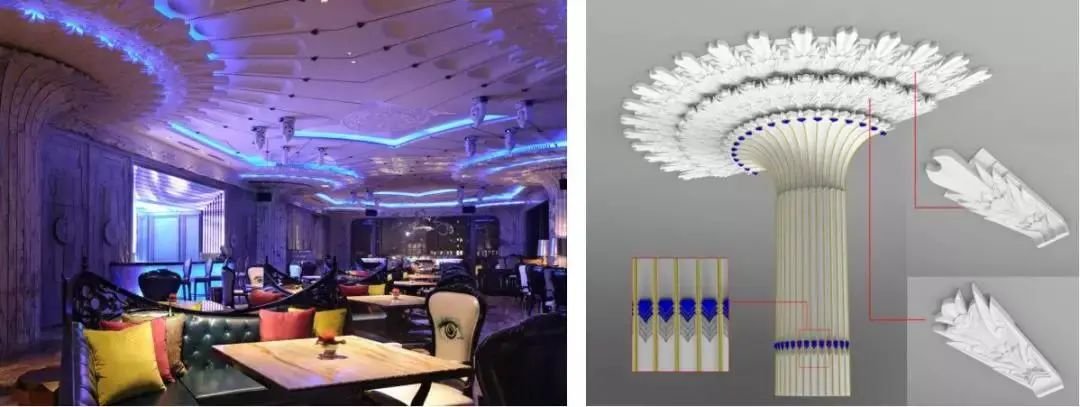
On-site confirmation of the use of a 2×4 square tube for hanging work.
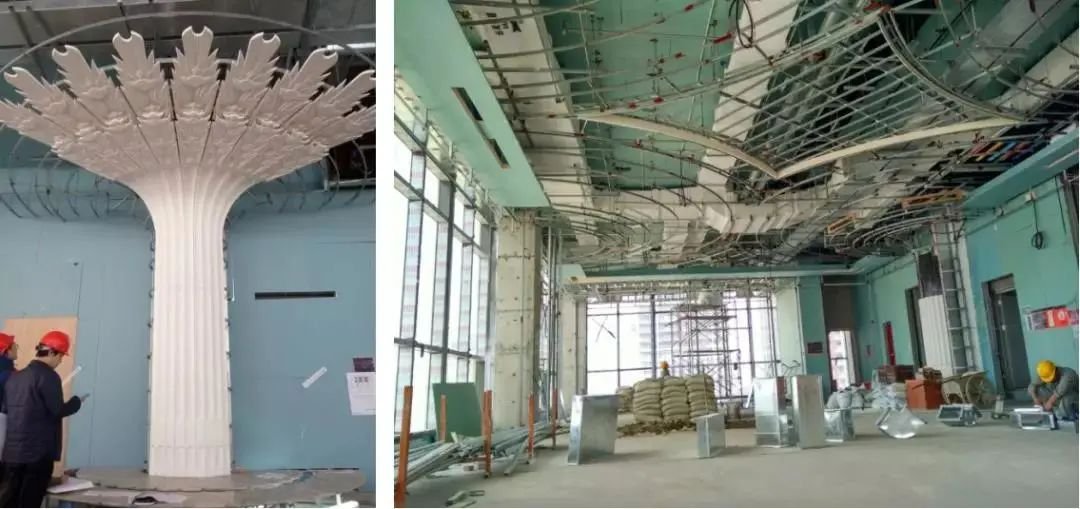
Semi-circular GRG dome, with steel skeleton shape, layered multi-layer plate, custom GRG flower plate for on-site installation.
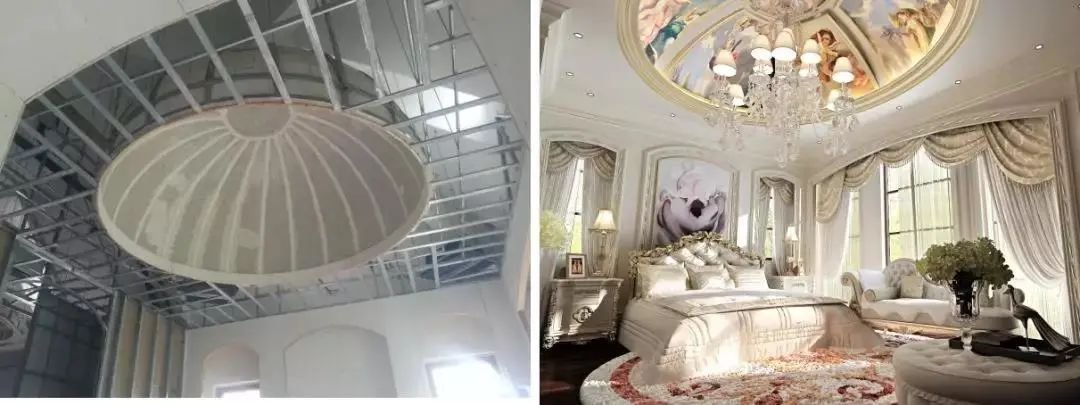
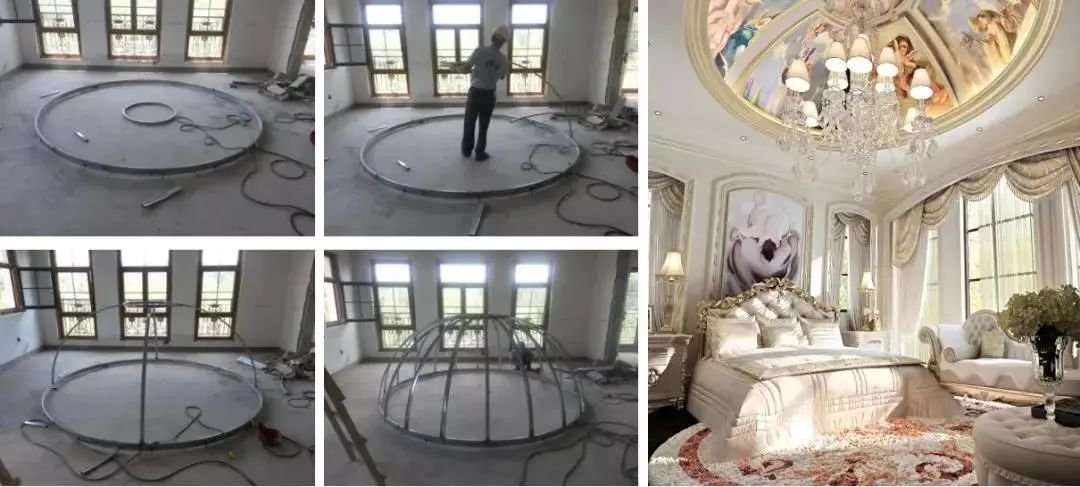
If the quantity is small, considering the high cost of opening the backfield GRG, consider backfield processing or on-site production according to the following illustration.
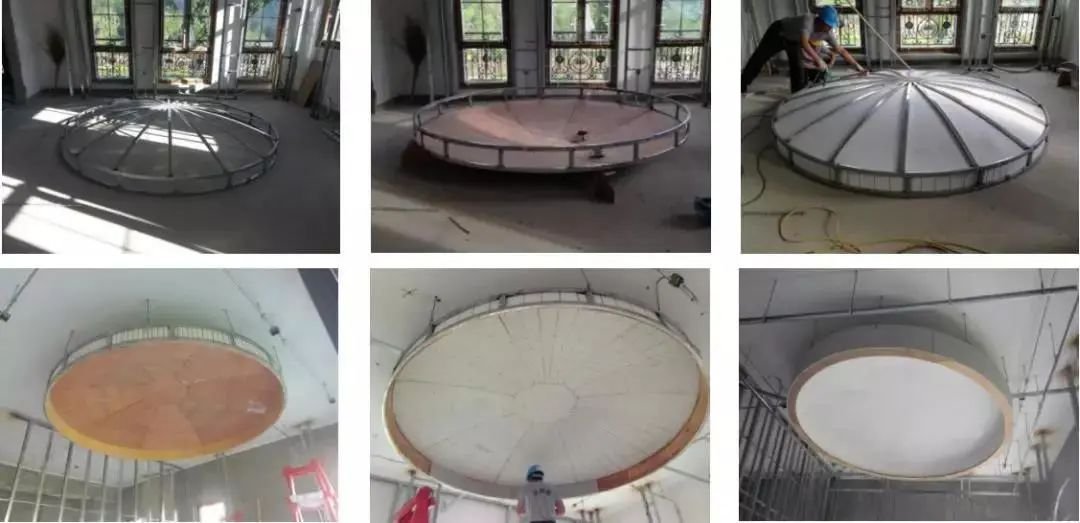
On-site finished product installation, repeat the shape of more can be carried out in the back yard batch processing.
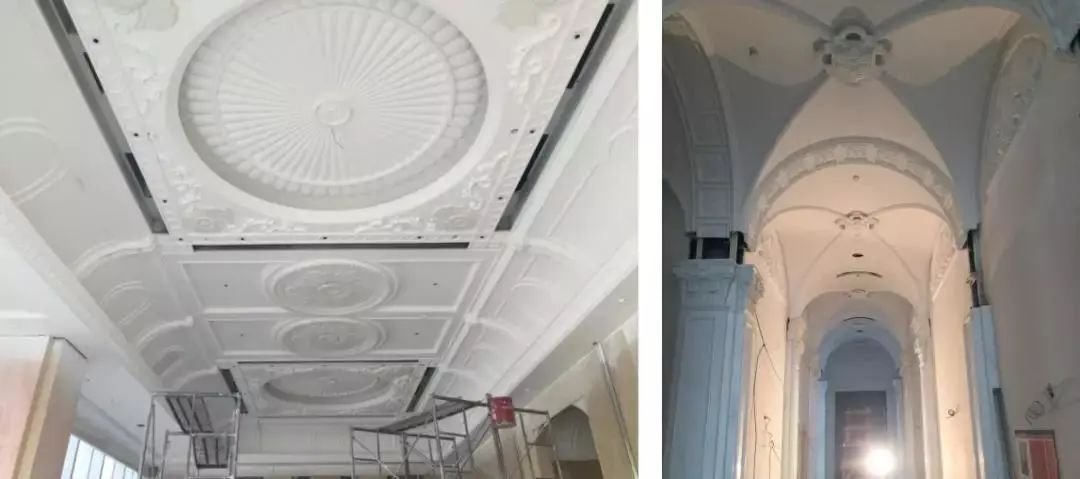
09
The grass-roots points are pre-buried
The wall equipment is pre-buried at the grass-roots level
1, first put out the bed background centerline on the ground.
2, from the ground, lead to the wall to determine the TV background centerline.
3, determine the TV location, here to do woodworking board pre-buried, to facilitate the installation of late-stage television.
The wall keel is installed
Other decorations due to the lack of keel distribution deepening, the wire box and keel collision place all take the way to cut off the keel installation of the wire box and wire tube. Division, I early deepening keel distribution map and cross-bottoming, keel all avoids the wire box, to ensure the quality of keel.
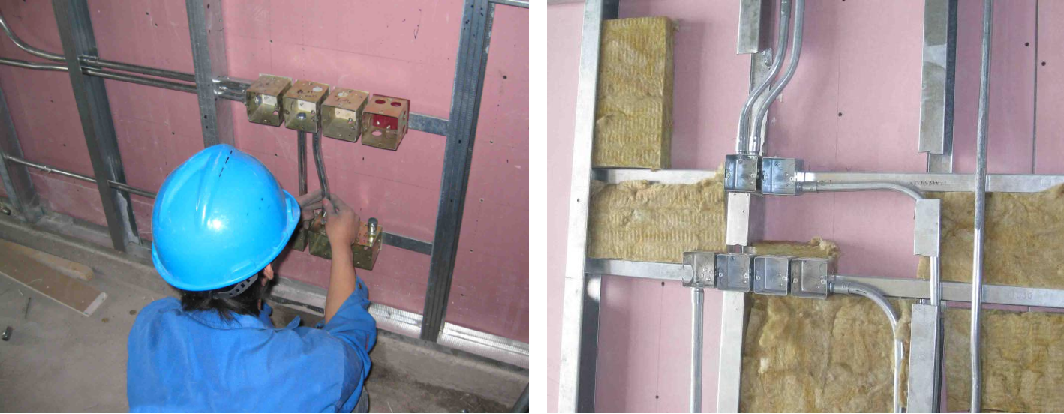
Deepen after construction . . . other company practices…
10
Comprehensive dot plot
Comprehensive cloth point mapping, for multi-professional coordination and orderly construction to create conditions, integrated cloth points are divided into wall surface cloth points and top surface integrated cloth points.
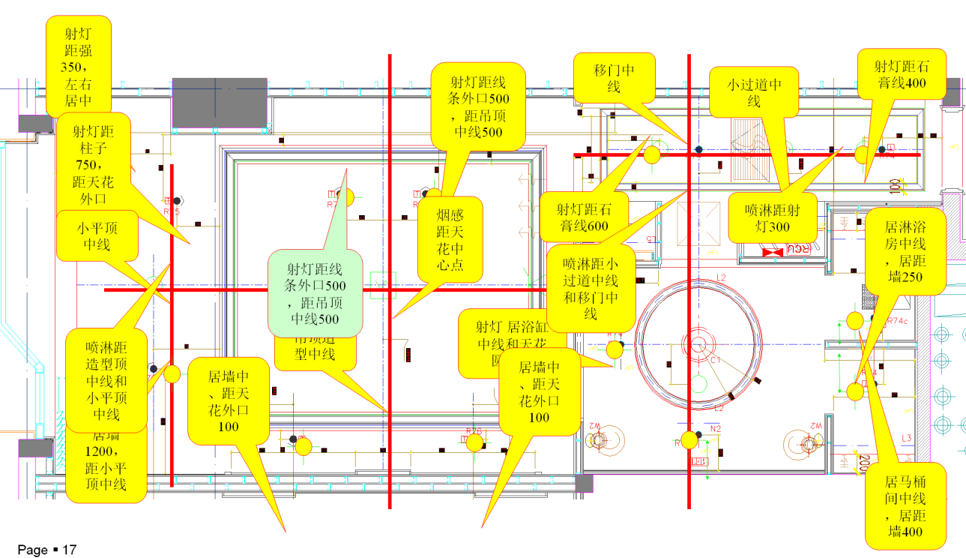
The styling control line (drawing bottom).
1, bathroom high-top ceiling modeling line control focus: center positioning (toilet and shower room wall of the middle line and bathroom door hole in the middle line of the intersection of the center of the circle center).
2, room high-top ceiling modeling line control focus: positioning(a width and bed background alignment,b, length side gap wall 500mm, the other side from the structural column out of 200mm).
3, the aisle smallpox modeling line control focus: positioning (both sides from the wall 150mm, the entry point from the wall 200, the end of the aisle from the aisle wooden frame 200mm).

The point control line (drawing bottom).
The point-position line mainly controls the size control at the end of each point, to avoid the corresponding points when making smallpox light steel keel ceiling.
Processing instructions: Because the ceiling shape of the standard room length and width dimensions to be consistent so that you can set the grass-roots size. Batch processing and installation.
1, high ceiling size hanging plate size 3700mm long 2 blocks,3125mm2 pieces
2, small aisle smallpox size:3800 x 950 hanging plate size of 3800mm x 100mm x 2 blocks,950mm x 100mm x 2 blocks
3, bathroom modeling top: plaster line for the radius of 750 round line, ceiling fixing for the custom round square tube. (See details of this practice).
4, curtain box: length 4290mm,width 250mm,depth 200,(see details).
11
Grassroots material statistics
Grassroots material statistics
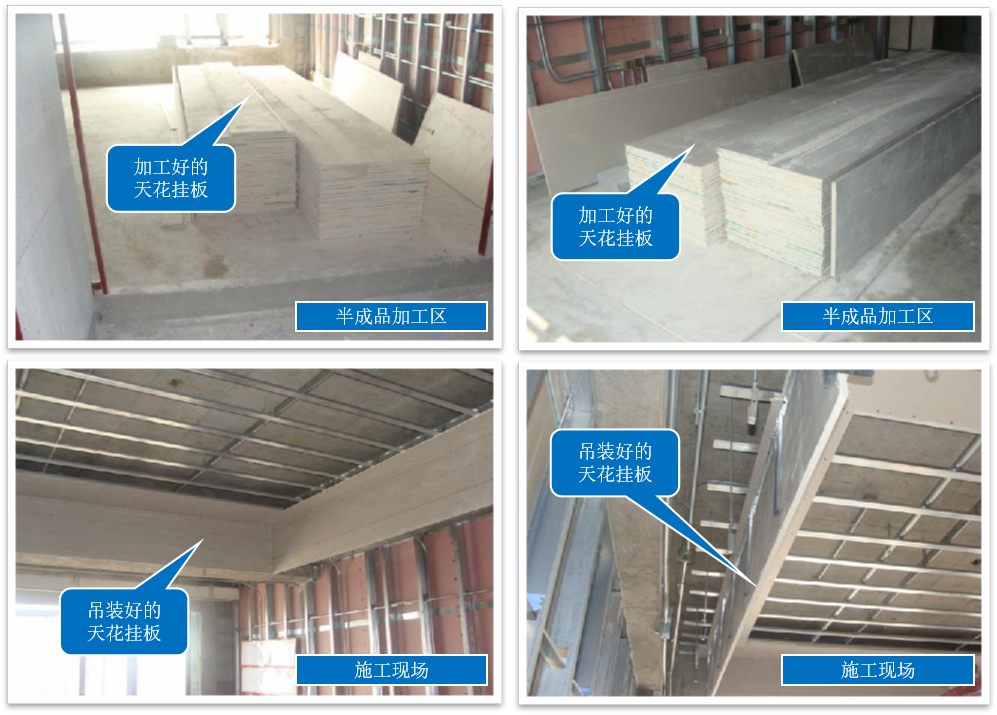
Grass-roots semi-finished bulk processing

